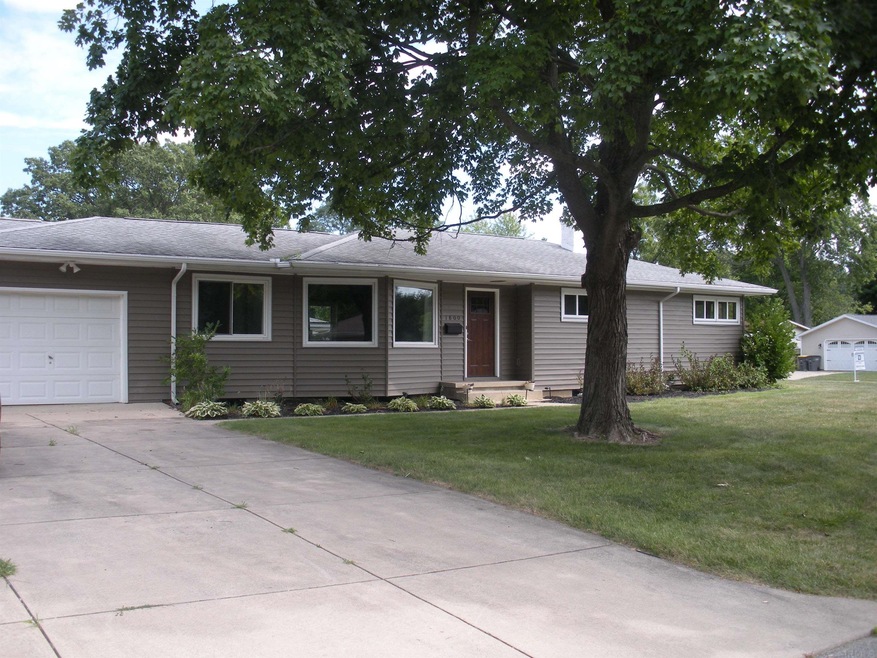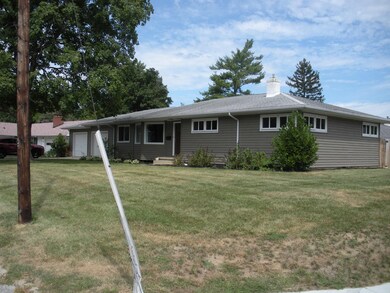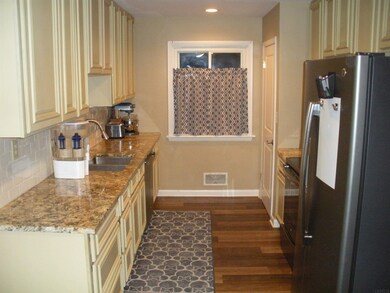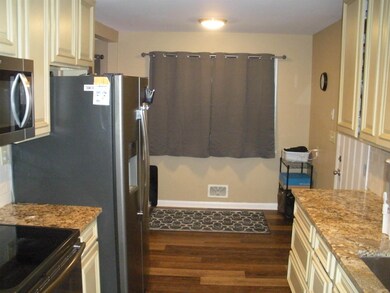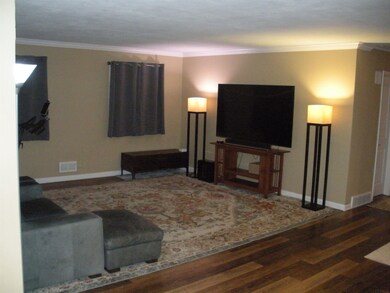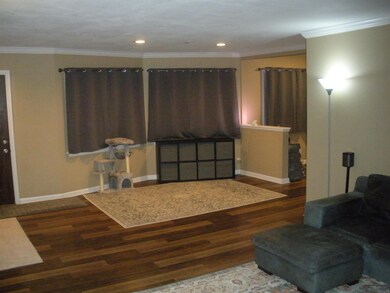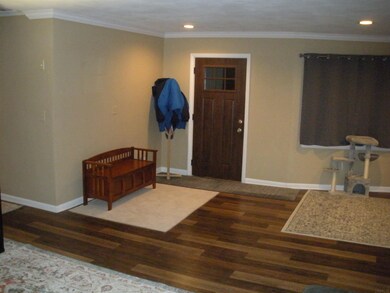
1800 Ravinia Rd West Lafayette, IN 47906
Highlights
- Primary Bedroom Suite
- Ranch Style House
- Corner Lot
- West Lafayette Intermediate School Rated A+
- Wood Flooring
- Solid Surface Countertops
About This Home
As of April 2022This beautiful home 3 bedroom 2 bath home has several updates. The kitchen and baths have been completely remodeled. The hardwood floors in the bedrooms have been refinished. Laundry is on the main floor. A channel waterproofing system was installed in the basement with a transferable warranty. Privacy fence around backyard. There is a large corner lot. The bath in the basement is fully plumbed and ready for a third full bath.
Last Buyer's Agent
Amber Everest
BerkshireHathaway HS IN Realty
Home Details
Home Type
- Single Family
Est. Annual Taxes
- $3,794
Year Built
- Built in 1955
Lot Details
- 0.25 Acre Lot
- Lot Dimensions are 82x134
- Privacy Fence
- Wood Fence
- Landscaped
- Corner Lot
- Property is zoned R1
Parking
- 2 Car Attached Garage
- Garage Door Opener
- Driveway
- Off-Street Parking
Home Design
- Ranch Style House
- Asphalt Roof
- Vinyl Construction Material
Interior Spaces
- Utility Room in Garage
Kitchen
- Solid Surface Countertops
- Disposal
Flooring
- Wood
- Laminate
Bedrooms and Bathrooms
- 3 Bedrooms
- Primary Bedroom Suite
Laundry
- Laundry on main level
- Washer and Electric Dryer Hookup
Partially Finished Basement
- Sump Pump
- Block Basement Construction
- 1 Bathroom in Basement
- Crawl Space
Location
- Suburban Location
Schools
- Happy Hollow/Cumberland Elementary School
- West Lafayette Middle School
- West Lafayette High School
Utilities
- Forced Air Heating and Cooling System
- Heating System Uses Gas
Community Details
- Elm Wood / Elmwood Subdivision
Listing and Financial Details
- Assessor Parcel Number 79-07-18-203-001.000-026
Ownership History
Purchase Details
Home Financials for this Owner
Home Financials are based on the most recent Mortgage that was taken out on this home.Purchase Details
Home Financials for this Owner
Home Financials are based on the most recent Mortgage that was taken out on this home.Purchase Details
Home Financials for this Owner
Home Financials are based on the most recent Mortgage that was taken out on this home.Purchase Details
Home Financials for this Owner
Home Financials are based on the most recent Mortgage that was taken out on this home.Similar Homes in West Lafayette, IN
Home Values in the Area
Average Home Value in this Area
Purchase History
| Date | Type | Sale Price | Title Company |
|---|---|---|---|
| Warranty Deed | -- | None Available | |
| Deed | -- | -- | |
| Interfamily Deed Transfer | -- | None Available | |
| Deed | -- | None Available |
Mortgage History
| Date | Status | Loan Amount | Loan Type |
|---|---|---|---|
| Open | $206,320 | New Conventional | |
| Previous Owner | $60,000 | New Conventional |
Property History
| Date | Event | Price | Change | Sq Ft Price |
|---|---|---|---|---|
| 04/08/2022 04/08/22 | Sold | $306,000 | 0.0% | $154 / Sq Ft |
| 02/15/2022 02/15/22 | Pending | -- | -- | -- |
| 02/11/2022 02/11/22 | For Sale | $306,000 | +18.7% | $154 / Sq Ft |
| 04/05/2019 04/05/19 | Sold | $257,900 | -4.5% | $126 / Sq Ft |
| 03/19/2019 03/19/19 | Pending | -- | -- | -- |
| 01/23/2019 01/23/19 | Price Changed | $270,000 | -1.8% | $132 / Sq Ft |
| 10/18/2018 10/18/18 | Price Changed | $275,000 | -1.4% | $135 / Sq Ft |
| 08/24/2018 08/24/18 | For Sale | $279,000 | +113.0% | $136 / Sq Ft |
| 10/30/2017 10/30/17 | Sold | $131,000 | +0.8% | $95 / Sq Ft |
| 10/17/2017 10/17/17 | Pending | -- | -- | -- |
| 10/04/2017 10/04/17 | For Sale | $130,000 | -- | $94 / Sq Ft |
Tax History Compared to Growth
Tax History
| Year | Tax Paid | Tax Assessment Tax Assessment Total Assessment is a certain percentage of the fair market value that is determined by local assessors to be the total taxable value of land and additions on the property. | Land | Improvement |
|---|---|---|---|---|
| 2024 | $1,998 | $178,400 | $78,000 | $100,400 |
| 2023 | $2,120 | $195,400 | $78,000 | $117,400 |
| 2022 | $2,316 | $195,400 | $50,000 | $145,400 |
| 2021 | $4,098 | $172,900 | $50,000 | $122,900 |
| 2020 | $3,794 | $160,100 | $50,000 | $110,100 |
| 2019 | $3,640 | $153,600 | $50,000 | $103,600 |
| 2018 | $3,501 | $147,700 | $33,500 | $114,200 |
| 2017 | $3,477 | $146,700 | $33,500 | $113,200 |
| 2016 | $3,384 | $142,800 | $33,500 | $109,300 |
| 2014 | $3,214 | $135,600 | $33,500 | $102,100 |
| 2013 | $3,188 | $134,500 | $33,500 | $101,000 |
Agents Affiliated with this Home
-
Wendy Yuill

Seller's Agent in 2022
Wendy Yuill
PMI Lafayette
(765) 532-1940
1 in this area
33 Total Sales
-
A
Buyer's Agent in 2022
Amber Everest
BerkshireHathaway HS IN Realty
-
Cathy Russell

Seller's Agent in 2019
Cathy Russell
@properties
(765) 426-7000
121 in this area
705 Total Sales
-
K
Buyer's Agent in 2019
Kathryn Oreovicz
F.C. Tucker/Shook
-
Qiuju Zhang

Seller's Agent in 2017
Qiuju Zhang
Sweet Home Realty
(765) 337-7349
45 in this area
151 Total Sales
Map
Source: Indiana Regional MLS
MLS Number: 202204425
APN: 79-07-18-203-001.000-026
- 1809 N Salisbury St
- 500 Carrolton Blvd
- 509 Carrolton Blvd
- 1607 N Grant St
- 1900 Indian Trail Dr
- 1909 Indian Trail Dr
- 502 Hillcrest Rd
- 816 Lindberg Rd
- 1912 Indian Trail Dr
- 112 Mohawk Ln
- 1411 N Salisbury St
- 2200 Miami Trail
- 1201 Lindberg Rd
- 127 Rockland Dr
- 2306 Carmel Dr
- 1410 Trace Fourteen
- 645 Pawnee Park
- 1159 Camelback Blvd
- 801 Trace 8
- 106 W Navajo St
