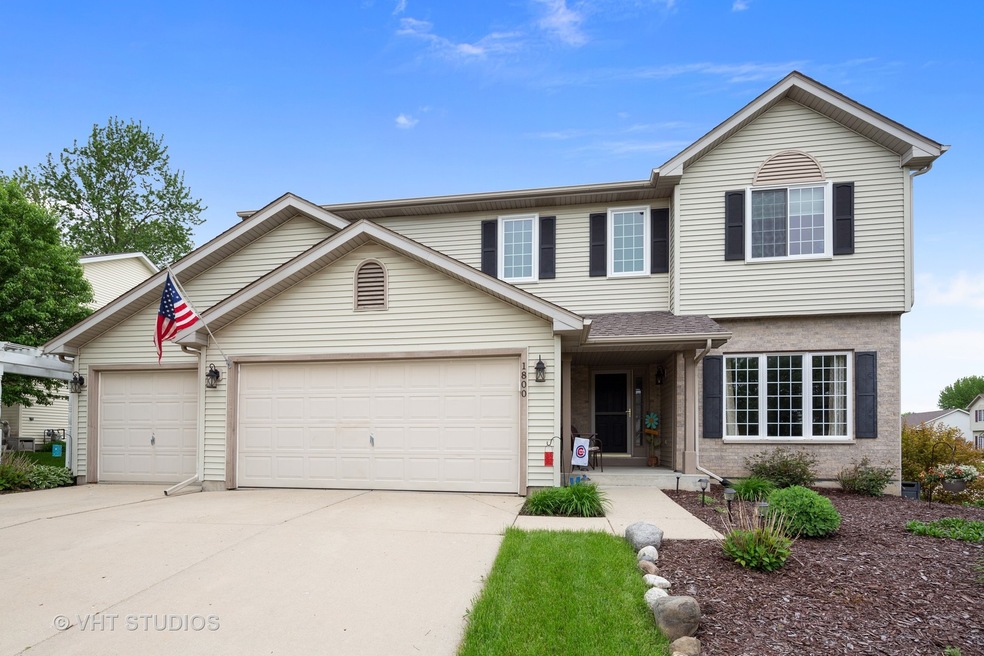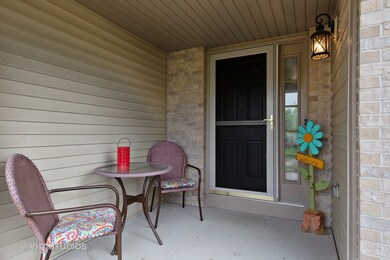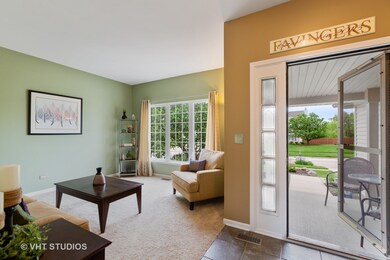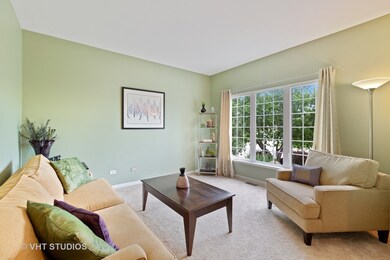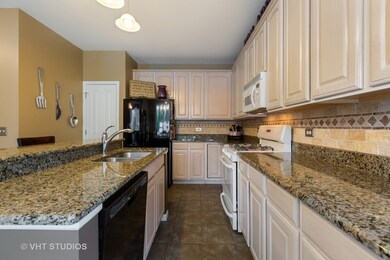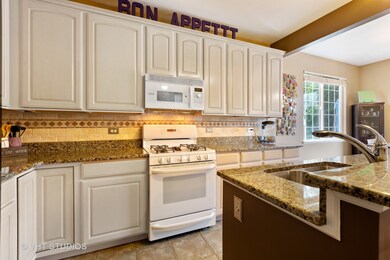
1800 Redwood Ln McHenry, IL 60051
Highlights
- Above Ground Pool
- Landscaped Professionally
- Traditional Architecture
- McHenry Community High School - Upper Campus Rated A-
- Vaulted Ceiling
- 3-minute walk to North Oak Park
About This Home
As of July 2019Be prepared to fall in love with this beautifully maintained family home situated on a great corner lot in the Oaks of McHenry! Just in time for summer, you can enjoy the backyard oasis complete with a 24 ft. pool and great patio for all your warm weather entertaining! This two story home boasts three large bedrooms (new windows in 2017) and a wonderful master suite with a wonderful master bath and walk in closet! Fifth room in basement can be used as a bedroom or a great home office. Wait until you see the fantastic basement! The finished basement comes complete with an awesome pool table (included in the sale), a full bath and tons more space for entertaining! You will love the spacious family room with its cathedral ceiling, new skylights (2017) and wood burning fireplace! The eat in kitchen has shiny granite and a lovely large island which provides lots of extra seating and sliders out to your pretty yard! Schedule your showing today! You won't be disappointed! Also, new roof 2015!
Last Agent to Sell the Property
Berkshire Hathaway HomeServices Starck Real Estate Listed on: 05/29/2019

Home Details
Home Type
- Single Family
Est. Annual Taxes
- $9,161
Year Built
- 2001
Lot Details
- Dog Run
- Fenced Yard
- Landscaped Professionally
- Corner Lot
Parking
- Attached Garage
- Garage Transmitter
- Garage Door Opener
- Driveway
- Parking Included in Price
- Garage Is Owned
Home Design
- Traditional Architecture
- Brick Exterior Construction
- Slab Foundation
- Asphalt Shingled Roof
- Vinyl Siding
Interior Spaces
- Vaulted Ceiling
- Skylights
- Wood Burning Fireplace
- Fireplace With Gas Starter
- Storm Screens
Kitchen
- Breakfast Bar
- Walk-In Pantry
- Oven or Range
- Microwave
- Dishwasher
- Kitchen Island
- Disposal
Bedrooms and Bathrooms
- Walk-In Closet
- Primary Bathroom is a Full Bathroom
- Dual Sinks
- Whirlpool Bathtub
Laundry
- Dryer
- Washer
Finished Basement
- Basement Fills Entire Space Under The House
- Finished Basement Bathroom
Outdoor Features
- Above Ground Pool
- Patio
Utilities
- Forced Air Heating and Cooling System
- Heating System Uses Gas
Listing and Financial Details
- Homeowner Tax Exemptions
- $3,000 Seller Concession
Ownership History
Purchase Details
Home Financials for this Owner
Home Financials are based on the most recent Mortgage that was taken out on this home.Purchase Details
Home Financials for this Owner
Home Financials are based on the most recent Mortgage that was taken out on this home.Purchase Details
Home Financials for this Owner
Home Financials are based on the most recent Mortgage that was taken out on this home.Similar Homes in McHenry, IL
Home Values in the Area
Average Home Value in this Area
Purchase History
| Date | Type | Sale Price | Title Company |
|---|---|---|---|
| Warranty Deed | $284,000 | First American Title | |
| Warranty Deed | $6,000 | Fidelity Natl Title | |
| Deed | $263,155 | First American |
Mortgage History
| Date | Status | Loan Amount | Loan Type |
|---|---|---|---|
| Open | $70,000 | Credit Line Revolving | |
| Open | $279,000 | New Conventional | |
| Closed | $278,757 | FHA | |
| Previous Owner | $189,600 | New Conventional | |
| Previous Owner | $193,500 | New Conventional | |
| Previous Owner | $60,000 | Credit Line Revolving | |
| Previous Owner | $40,000 | Credit Line Revolving | |
| Previous Owner | $239,250 | Fannie Mae Freddie Mac | |
| Previous Owner | $52,500 | Unknown | |
| Previous Owner | $34,000 | Unknown | |
| Previous Owner | $213,400 | Unknown | |
| Previous Owner | $19,700 | Unknown | |
| Previous Owner | $220,000 | Unknown | |
| Previous Owner | $249,950 | No Value Available |
Property History
| Date | Event | Price | Change | Sq Ft Price |
|---|---|---|---|---|
| 07/23/2019 07/23/19 | Sold | $283,900 | +1.4% | $110 / Sq Ft |
| 05/31/2019 05/31/19 | Pending | -- | -- | -- |
| 05/29/2019 05/29/19 | For Sale | $279,900 | +30.2% | $109 / Sq Ft |
| 03/22/2013 03/22/13 | Sold | $215,000 | -4.4% | $90 / Sq Ft |
| 02/01/2013 02/01/13 | Pending | -- | -- | -- |
| 12/31/2012 12/31/12 | Price Changed | $224,900 | -2.2% | $94 / Sq Ft |
| 11/28/2012 11/28/12 | Price Changed | $229,900 | -3.4% | $96 / Sq Ft |
| 08/21/2012 08/21/12 | Price Changed | $237,900 | -1.8% | $100 / Sq Ft |
| 07/05/2012 07/05/12 | Price Changed | $242,188 | -3.0% | $102 / Sq Ft |
| 04/03/2012 04/03/12 | For Sale | $249,688 | -- | $105 / Sq Ft |
Tax History Compared to Growth
Tax History
| Year | Tax Paid | Tax Assessment Tax Assessment Total Assessment is a certain percentage of the fair market value that is determined by local assessors to be the total taxable value of land and additions on the property. | Land | Improvement |
|---|---|---|---|---|
| 2024 | $9,161 | $116,295 | $17,601 | $98,694 |
| 2023 | $8,886 | $104,189 | $15,769 | $88,420 |
| 2022 | $8,612 | $96,659 | $14,629 | $82,030 |
| 2021 | $8,220 | $90,016 | $13,624 | $76,392 |
| 2020 | $7,948 | $86,263 | $13,056 | $73,207 |
| 2019 | $7,828 | $81,914 | $12,398 | $69,516 |
| 2018 | $8,861 | $83,325 | $12,612 | $70,713 |
| 2017 | $9,747 | $88,570 | $11,837 | $76,733 |
| 2016 | $9,442 | $82,776 | $11,063 | $71,713 |
| 2013 | -- | $69,014 | $11,840 | $57,174 |
Agents Affiliated with this Home
-

Seller's Agent in 2019
Amy Preves
Berkshire Hathaway HomeServices Starck Real Estate
(847) 309-6983
3 in this area
77 Total Sales
-

Buyer's Agent in 2019
Renee Pflanz
Baird Warner
(847) 772-2010
1 in this area
77 Total Sales
-

Seller's Agent in 2013
Kathie Allen
RE/MAX
(847) 514-4071
12 in this area
112 Total Sales
Map
Source: Midwest Real Estate Data (MRED)
MLS Number: MRD10395786
APN: 09-26-228-019
- 3112 Almond Ln
- 2930 Plumrose Ln
- 2004 Pine Dr
- 2714 Arbor Dr
- 2309 N Riverside Dr
- 1803 N Woodlawn Park Ave
- 1913 N Woodlawn Park Ave
- 2212 Blake Rd
- 1515 N River Rd
- 1425 N River Rd
- 1508 N River Rd
- 1506 N River Rd
- 3009 Mary Ln
- 2015 N Woodlawn Park Ave
- 3512 1st Ave
- 1505 Court St
- Lot 8 Riverside Dr
- 2212 N Richmond Rd
- 2704 Kendall Crossing Unit 2704
- 2012 Spring Creek Ln
