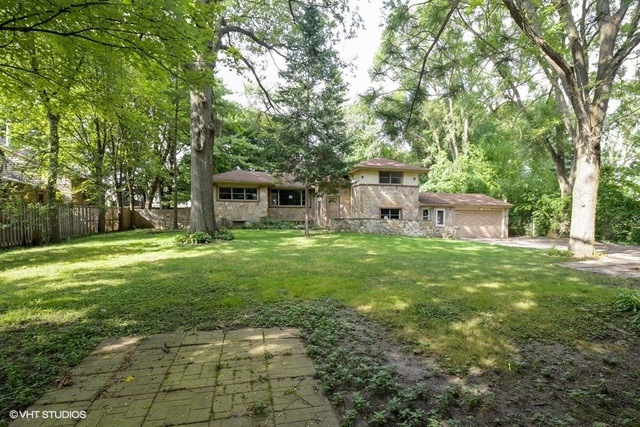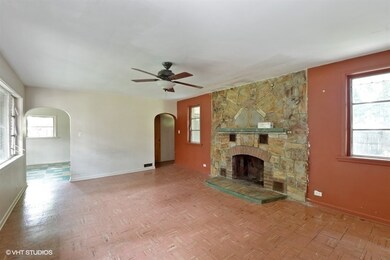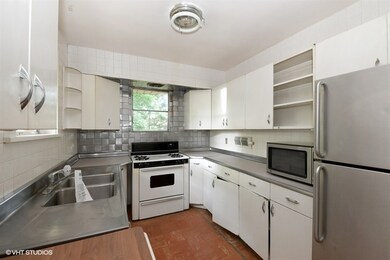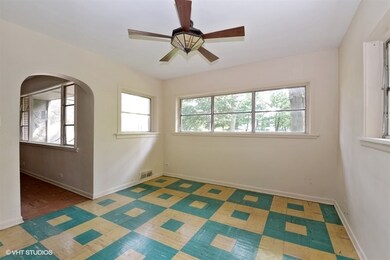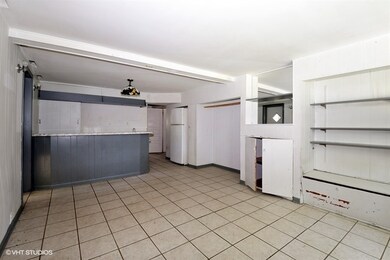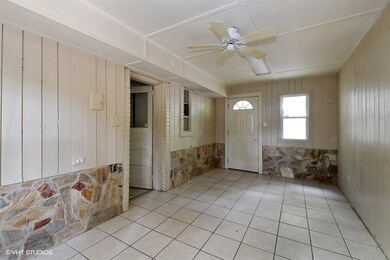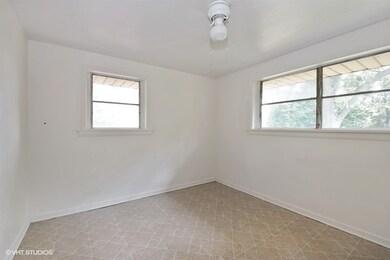
1800 Rogers Ave Glenview, IL 60025
Highlights
- Recreation Room
- Main Floor Bedroom
- Wet Bar
- Pleasant Ridge Elementary School Rated A-
- Attached Garage
- Patio
About This Home
As of October 2018Fantastic opportunity in wonderful Glenview neighborhood location! Large split level home on beautiful 17250 sqft flag pole lot! Formal living and dining rooms. Stone wood burning fireplace in living room. Arched doorways. Lots of windows. Sizable walled in patio. Finished lower level with family room. Property is located on a dead end street. Close to Glen Town Center, Metra Train and more! This house has excellent potential and is ready for you to make it your own!
Last Agent to Sell the Property
Coldwell Banker Realty License #475144230 Listed on: 08/15/2018

Home Details
Home Type
- Single Family
Est. Annual Taxes
- $11,288
Year Built
- 1963
Parking
- Attached Garage
- Driveway
- Parking Included in Price
- Garage Is Owned
Home Design
- Bi-Level Home
- Asphalt Shingled Roof
- Stone Siding
- Stucco Exterior
Interior Spaces
- Wet Bar
- Wood Burning Fireplace
- Entrance Foyer
- Recreation Room
Bedrooms and Bathrooms
- Main Floor Bedroom
- Bathroom on Main Level
Outdoor Features
- Patio
Utilities
- Forced Air Heating and Cooling System
- Heating System Uses Gas
- Well
Ownership History
Purchase Details
Purchase Details
Home Financials for this Owner
Home Financials are based on the most recent Mortgage that was taken out on this home.Purchase Details
Purchase Details
Home Financials for this Owner
Home Financials are based on the most recent Mortgage that was taken out on this home.Purchase Details
Home Financials for this Owner
Home Financials are based on the most recent Mortgage that was taken out on this home.Purchase Details
Home Financials for this Owner
Home Financials are based on the most recent Mortgage that was taken out on this home.Similar Homes in Glenview, IL
Home Values in the Area
Average Home Value in this Area
Purchase History
| Date | Type | Sale Price | Title Company |
|---|---|---|---|
| Quit Claim Deed | -- | None Listed On Document | |
| Special Warranty Deed | $316,000 | Fidelity National Title | |
| Sheriffs Deed | -- | None Available | |
| Interfamily Deed Transfer | -- | Residential Title Services | |
| Warranty Deed | $222,000 | -- | |
| Warranty Deed | $85,000 | Attorneys Title Guaranty Fun |
Mortgage History
| Date | Status | Loan Amount | Loan Type |
|---|---|---|---|
| Previous Owner | $385,000 | No Value Available | |
| Previous Owner | $397,600 | Construction | |
| Previous Owner | $222,500 | Construction | |
| Previous Owner | $69,500 | Credit Line Revolving | |
| Previous Owner | $385,000 | New Conventional | |
| Previous Owner | $382,500 | New Conventional | |
| Previous Owner | $225,000 | Unknown | |
| Previous Owner | $76,000 | Credit Line Revolving | |
| Previous Owner | $226,000 | Unknown | |
| Previous Owner | $171,900 | No Value Available | |
| Previous Owner | $63,750 | No Value Available |
Property History
| Date | Event | Price | Change | Sq Ft Price |
|---|---|---|---|---|
| 12/01/2019 12/01/19 | Rented | $3,850 | 0.0% | -- |
| 09/28/2019 09/28/19 | For Rent | $3,850 | 0.0% | -- |
| 10/09/2018 10/09/18 | Sold | $316,000 | -1.2% | $157 / Sq Ft |
| 09/04/2018 09/04/18 | Pending | -- | -- | -- |
| 08/15/2018 08/15/18 | For Sale | $319,900 | -- | $159 / Sq Ft |
Tax History Compared to Growth
Tax History
| Year | Tax Paid | Tax Assessment Tax Assessment Total Assessment is a certain percentage of the fair market value that is determined by local assessors to be the total taxable value of land and additions on the property. | Land | Improvement |
|---|---|---|---|---|
| 2024 | $11,288 | $51,000 | $18,975 | $32,025 |
| 2023 | $10,970 | $51,000 | $18,975 | $32,025 |
| 2022 | $10,970 | $51,000 | $18,975 | $32,025 |
| 2021 | $10,716 | $46,383 | $12,937 | $33,446 |
| 2020 | $10,645 | $46,383 | $12,937 | $33,446 |
| 2019 | $10,750 | $51,537 | $12,937 | $38,600 |
| 2018 | $10,988 | $51,211 | $11,212 | $39,999 |
| 2017 | $11,820 | $56,175 | $11,212 | $44,963 |
| 2016 | $11,354 | $56,175 | $11,212 | $44,963 |
| 2015 | $10,058 | $44,860 | $9,056 | $35,804 |
| 2014 | $9,841 | $44,860 | $9,056 | $35,804 |
| 2013 | $9,572 | $44,860 | $9,056 | $35,804 |
Agents Affiliated with this Home
-
Marisol Finnegan

Seller's Agent in 2019
Marisol Finnegan
Coldwell Banker Realty
(773) 988-0866
2 in this area
41 Total Sales
-
Connie Hoos

Seller Co-Listing Agent in 2019
Connie Hoos
Coldwell Banker Realty
(847) 732-3776
1 in this area
303 Total Sales
-
Joe Langley

Buyer's Agent in 2019
Joe Langley
Coldwell Banker Realty
(708) 243-0330
81 Total Sales
-
Patti Furman

Seller's Agent in 2018
Patti Furman
Coldwell Banker Realty
(847) 724-5800
11 in this area
223 Total Sales
Map
Source: Midwest Real Estate Data (MRED)
MLS Number: MRD10053634
APN: 04-26-101-061-0000
- 1774 Rogers Ave
- 1908 Monroe Ave Unit 7
- 1743 Melise Dr
- 1804 Monroe Ct Unit 101804
- 2101 Valley lo Ln
- 2000 Chestnut Ave Unit 308
- 1649 Sequoia Trail
- 1545 Winnetka Rd Unit 1545
- 1728 Wildberry Dr Unit B
- 1531 Pebblecreek Dr Unit 95
- 1511 Sequoia Trail
- 2430 Dorina Dr
- 804 8th St
- 1300 W Branch Rd
- 2036 Sunset Ridge Rd Unit 1
- 1329 Glenwood Ave
- 2301 Clover Ln
- 2640 Summit Dr Unit 110
- 1525 Evergreen Terrace
- 1933 Ridgewood Ln W
