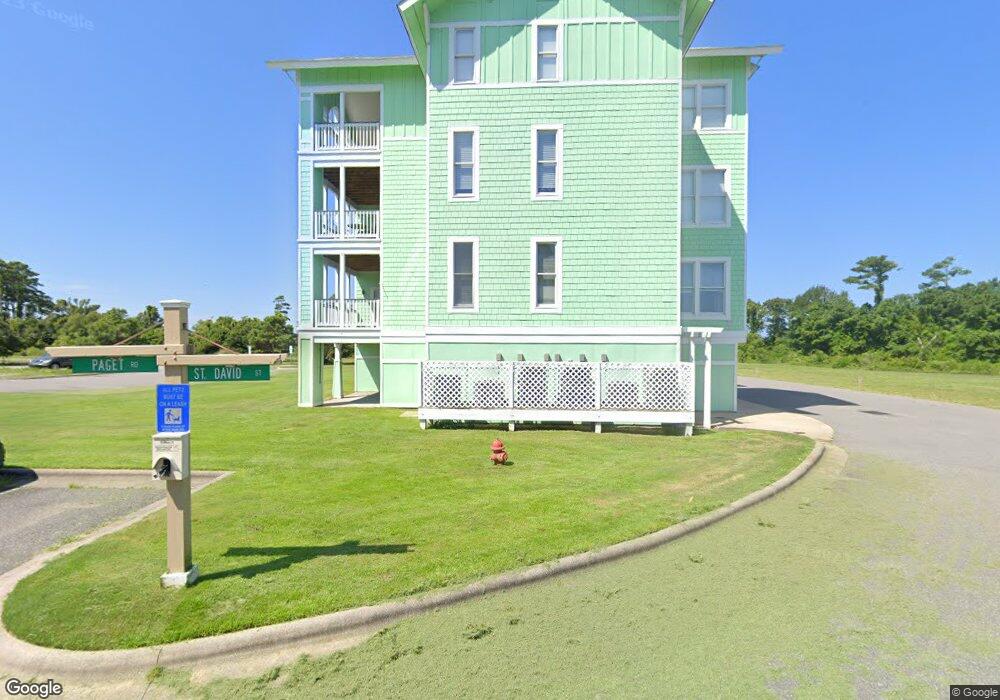1800 Saint David St Unit A1 Kill Devil Hills, NC 27948
3
Beds
2
Baths
1,670
Sq Ft
--
Built
About This Home
This home is located at 1800 Saint David St Unit A1, Kill Devil Hills, NC 27948. 1800 Saint David St Unit A1 is a home located in Dare County with nearby schools including Nags Head Elementary School, First Flight Middle School, and First Flight High School.
Create a Home Valuation Report for This Property
The Home Valuation Report is an in-depth analysis detailing your home's value as well as a comparison with similar homes in the area
Home Values in the Area
Average Home Value in this Area
Tax History Compared to Growth
Map
Nearby Homes
- 1800 Saint David St Unit 104-D 2
- 110 Ridge Ln Unit Lot 2
- 112 Pine Cone Trail Unit Lot 64
- 126 Baum Bay Dr Unit Lot B
- 1700 Paget Rd Unit 111 D-1
- 1700 Paget Rd Unit B3
- 270 Sunrise Crossing Dr Unit Lot 21
- 1513 Colington Rd
- 105 Cole Ct Unit Lot 37
- 109 Baum Bay Dr Unit Lot 1 & 2
- 113 Amherst Dr Unit Lot 12
- 1111 Cambridge Rd Unit 308-A
- 1117 Cambridge Rd Unit 311F
- 99 Soundshore Dr Unit Lot 21 A
- 1100 Cambridge Rd Unit 301 F
- 1100 Cambridge Rd Unit F
- 121 Colington Woods Trail Unit Lot 6
- 1308 Water Oak Dr Unit Lot 10
- 123 Sunrise Ln Unit Lot 49
- 0 Williams Rd
- 1800 St David St Unit 104 D-1
- 1800 Saint David St Unit B3
- 1800 Saint David St Unit D3
- 1800 Saint David St Unit 104B2
- 1800 Saint David St Unit 104D2
- 1800 Saint David St Unit B3
- 1800 Saint David St Unit 104D3
- 1800 Saint David St Unit 104 B2
- 1800 Saint David St Unit 3B
- 1800 Saint David St Unit A 3
- 1800 Saint David St Unit 104 D2
- 1800 Saint David St Unit 104 C2
- 1800 Saint David St Unit A2
- 1800 Saint David St Unit B2
- 1800 Saint David St Unit 104-A2
- 1800 Saint David St Unit 104A3
- 1800 Saint David St
- 1800 Saint David St
- 1800 Saint David St Unit 104A2
- 1800 Saint David St
