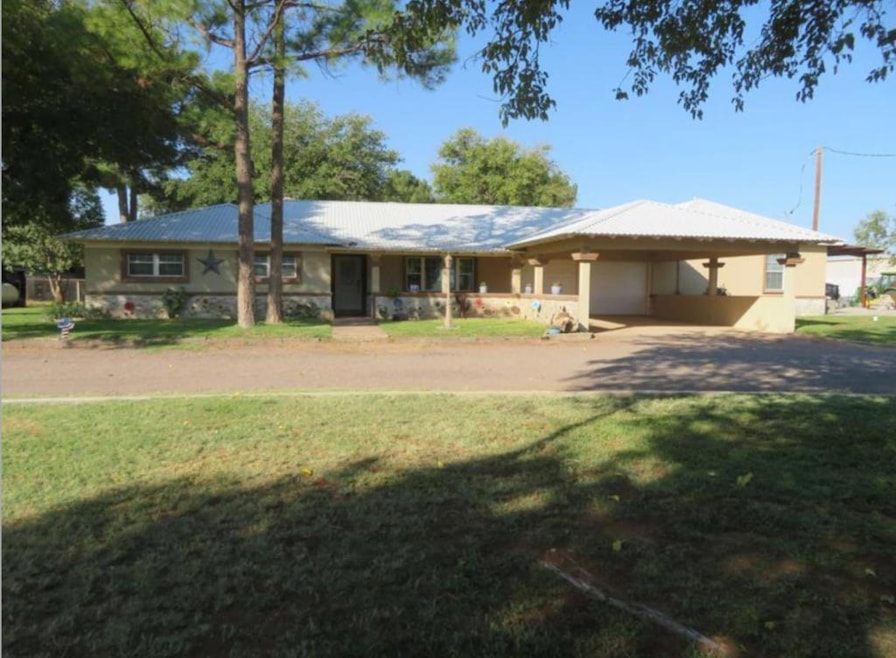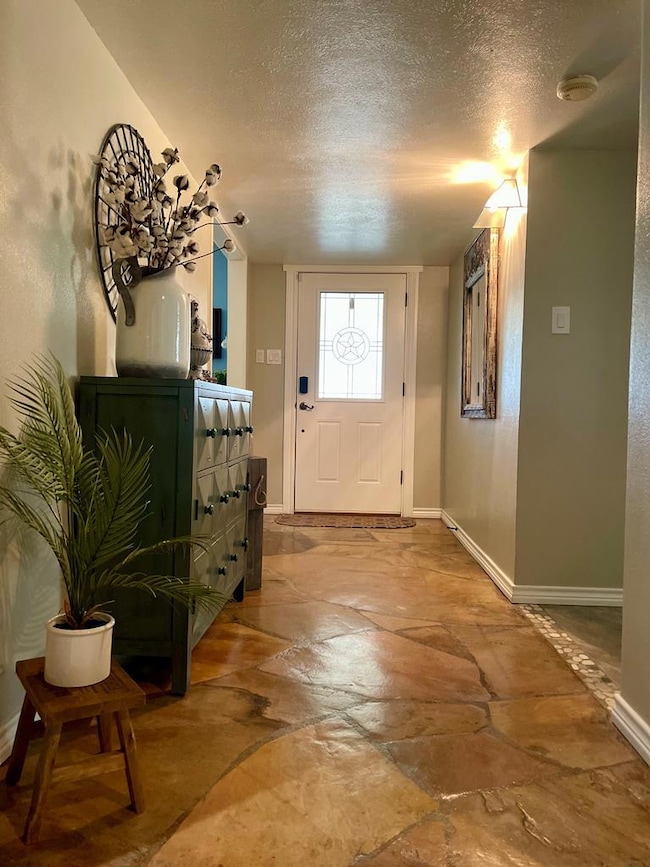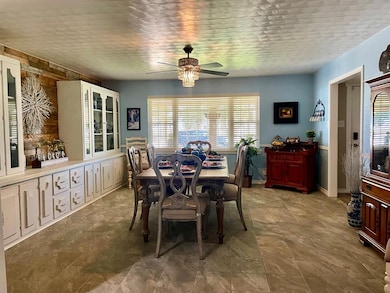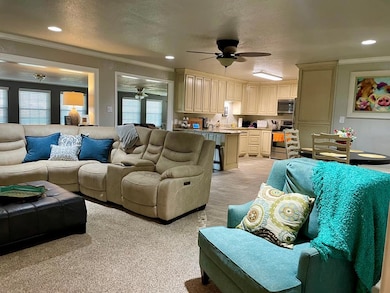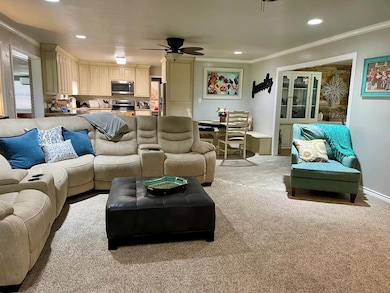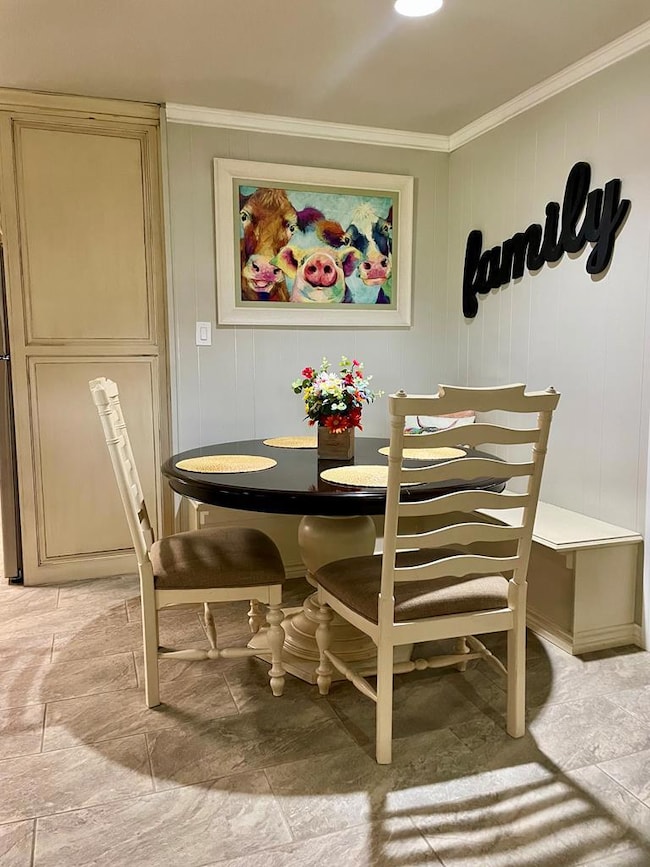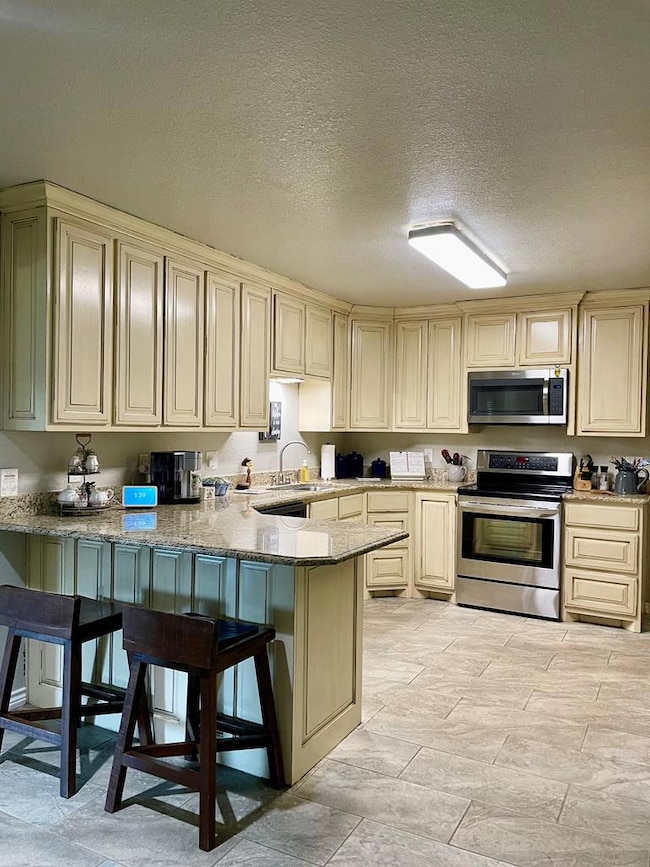
1800 SE 5001 Andrews, TX 79714
Estimated payment $4,345/month
Highlights
- Barn or Stable
- Reverse Osmosis System
- No HOA
- RV Access or Parking
- 10.18 Acre Lot
- Covered Patio or Porch
About This Home
Beautifully updated 3,595 sq ft home with custom features throughout. Private master retreat includes wet bar, mini fridge, sink & electric fireplace. 20'x50' shop/RV shed w/15' overhang. 35'x40' man cave w/kitchenette, bath & mini split. Horse barn, 2 wells & 2-acre pond. UPDATED PRICE ADJUSTMENT!
Listing Agent
Mission Real Estate Brokerage Phone: 2106900050 License #0550318 Listed on: 11/01/2024
Home Details
Home Type
- Single Family
Est. Annual Taxes
- $5,104
Year Built
- Built in 1975
Lot Details
- 10.18 Acre Lot
- Property fronts a county road
- Sprinkler System
Parking
- 2 Car Garage
- 2 Carport Spaces
- Garage Door Opener
- Circular Driveway
- Open Parking
- RV Access or Parking
Home Design
- Slab Foundation
- Metal Roof
- Stucco
Interior Spaces
- 3,595 Sq Ft Home
- Wet Bar
- Ceiling Fan
- Wood Burning Fireplace
- Shades
- Living Room with Fireplace
- Formal Dining Room
- Attic Vents
- Fire and Smoke Detector
- Laundry in Utility Room
Kitchen
- Breakfast Area or Nook
- Microwave
- Dishwasher
- Reverse Osmosis System
Flooring
- Carpet
- Tile
Bedrooms and Bathrooms
- 4 Bedrooms
- Dual Vanity Sinks in Primary Bathroom
- Separate Shower in Primary Bathroom
Outdoor Features
- Covered Patio or Porch
- Outdoor Storage
Schools
- Andrews Elementary And Middle School
- Andrews High School
Horse Facilities and Amenities
- Barn or Stable
Utilities
- Cooling System Mounted In Outer Wall Opening
- Central Heating and Cooling System
- Heating System Uses Propane
- Thermostat
- Well
- Multiple Water Heaters
- Septic Tank
Community Details
- No Home Owners Association
- A10500 Blk3 Subdivision
Listing and Financial Details
- Home warranty included in the sale of the property
- Assessor Parcel Number 276648
Map
Home Values in the Area
Average Home Value in this Area
Tax History
| Year | Tax Paid | Tax Assessment Tax Assessment Total Assessment is a certain percentage of the fair market value that is determined by local assessors to be the total taxable value of land and additions on the property. | Land | Improvement |
|---|---|---|---|---|
| 2024 | $7,213 | $499,768 | $27,038 | $472,730 |
| 2023 | $7,480 | $503,872 | $27,038 | $476,834 |
| 2022 | $8,241 | $461,078 | $27,038 | $434,040 |
| 2021 | $9,976 | $464,751 | $27,038 | $437,713 |
| 2020 | $9,189 | $440,534 | $27,038 | $413,496 |
| 2019 | $8,389 | $385,506 | $27,038 | $358,468 |
| 2018 | $8,154 | $368,155 | $27,038 | $341,117 |
| 2017 | $4,595 | $199,173 | $10,235 | $188,938 |
| 2016 | $4,117 | $199,173 | $10,235 | $188,938 |
| 2015 | -- | $187,347 | $10,235 | $177,112 |
| 2014 | -- | $187,370 | $10,240 | $177,130 |
Property History
| Date | Event | Price | Change | Sq Ft Price |
|---|---|---|---|---|
| 07/27/2025 07/27/25 | Price Changed | $725,000 | -2.7% | $202 / Sq Ft |
| 07/17/2025 07/17/25 | For Sale | $745,000 | 0.0% | $207 / Sq Ft |
| 05/02/2025 05/02/25 | Off Market | -- | -- | -- |
| 11/01/2024 11/01/24 | For Sale | $745,000 | +89.1% | $207 / Sq Ft |
| 08/28/2017 08/28/17 | Sold | -- | -- | -- |
| 07/30/2017 07/30/17 | Pending | -- | -- | -- |
| 06/02/2017 06/02/17 | For Sale | $393,900 | -- | $136 / Sq Ft |
Similar Homes in Andrews, TX
Source: Odessa Board of REALTORS®
MLS Number: 156097
APN: 000000276648
- 3350 #36 SE 4001
- 3350 #35 SE 4001
- 3350 #33 SE 4001
- 3350 #30 SE 4001
- 3350 #28 SE 4001
- 3350 #27 SE 4001
- 3350 #18 SE 4001
- 3350 #25 SE 4001
- 3350 #24 SE 4001
- 3350 #16 SE 4001
- 3350 #14 SE 4001
- 3350 #13 SE 4001
- 3350 #12 SE 4001
- 3350 #10 SE 4001
- 3350 #9 SE 4001
- 3350 #8 SE 4001
- 3350 #7 SE 4001
- 3350 #11 SE 4001
- 3350 #6 SE 4001
- 3350 #5 SE 4001
- 500 SE Mustang Dr
- 209 NE 5th St
- 611 SW 2nd St
- 1100 NW 1st St
- 728 SW 7th Place
- 730 SW 7th Place
- 200 NW Avenue M
- 604 NW 15th St
- 1009 NW 13th St
- 101 NW Legends Dr
- 2255 E 176 Sh
- 10799 E Drake St Unit A
- 12001 W County Road 54
- 5309 Ridgefield Ct
- 5501 Sherwood Dr
- 323 Trailblazer Ln
- 329 Trailblazer Ln
- 6104 Bobwhite Rd
- 400 Panhandle Dr
- 6000 Briarwood Ave
