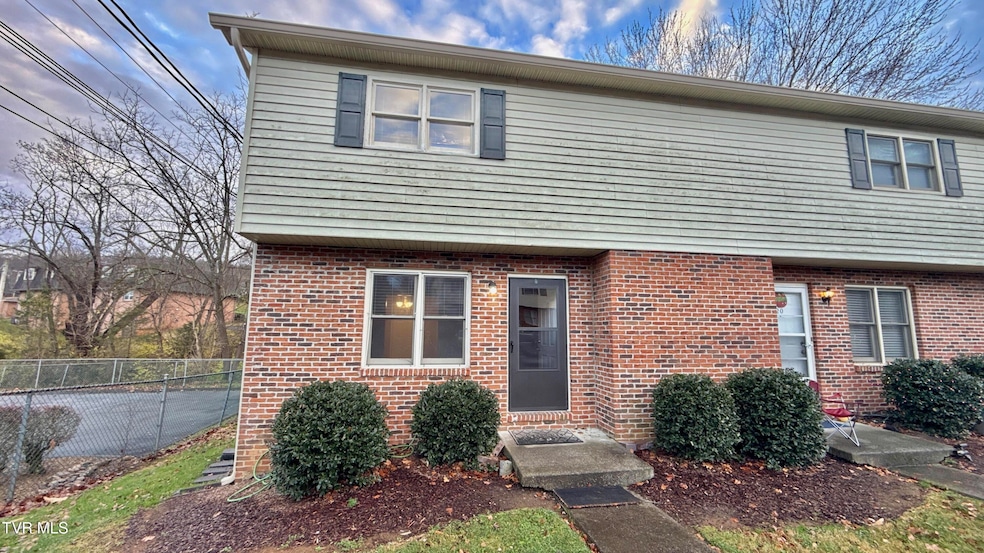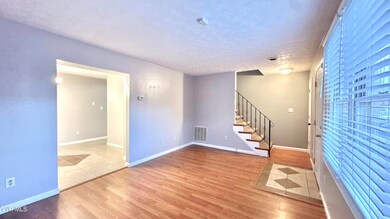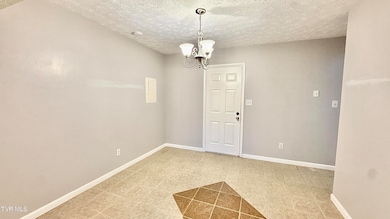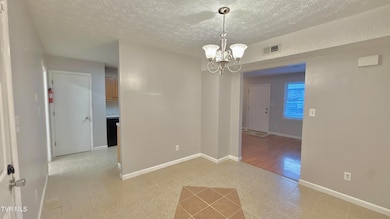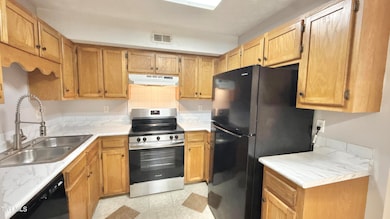1800 Seminole Dr Unit 19 Johnson City, TN 37604
Estimated payment $1,064/month
Highlights
- Wood Flooring
- Enclosed Patio or Porch
- Central Heating and Cooling System
- South Side Elementary School Rated A
- Double Pane Windows
- Ceiling Fan
About This Home
Move-in ready end-unit townhome in a highly desirable Johnson City location—close to ETSU, the VA, restaurants, shopping, and major conveniences. Whether you're looking for a strong investment property or a comfortable place to call home, this townhome checks all the boxes.
The main level offers a welcoming layout with fresh paint and newer laminate/wood flooring, New kitchen counter tops, and a new carpet on the stairs. Enjoy a bright living room, a nicely sized dining area, and a fully equipped galley-style kitchen ready for everyday cooking. You'll also find a convenient half bath with a granite countertop and an in-unit laundry area, making the space both functional and efficient.
Upstairs, the huge primary bedroom provides plenty of space, complete with newer flooring and two generous closets. The second bedroom also features two closets, and the hallway includes an additional linen closet for extra storage. A full bathroom with a granite countertop completes the upper level.
Outside, you'll appreciate the 10x10 back deck, perfect for relaxing or entertaining. Heating and cooling are provided by a reliable heat pump.
This is an excellent opportunity in a prime area—bring your clients and come take a look!
Buyer and buyer's agent to verify all details.
Townhouse Details
Home Type
- Townhome
Est. Annual Taxes
- $540
Year Built
- Built in 1986 | Remodeled
HOA Fees
- $95 Monthly HOA Fees
Home Design
- Shingle Roof
Interior Spaces
- 1,180 Sq Ft Home
- 2-Story Property
- Ceiling Fan
- Double Pane Windows
- Washer and Electric Dryer Hookup
Kitchen
- Convection Oven
- Electric Range
- Microwave
- Dishwasher
- Laminate Countertops
Flooring
- Wood
- Carpet
- Laminate
- Ceramic Tile
Bedrooms and Bathrooms
- 2 Bedrooms
- 2 Full Bathrooms
Home Security
Schools
- South Side Elementary School
- Liberty Bell Middle School
- Science Hill High School
Utilities
- Central Heating and Cooling System
- Heat Pump System
- Hot Water Heating System
- Underground Utilities
- Phone Available
- Cable TV Available
Additional Features
- Enclosed Patio or Porch
- Property is in good condition
Listing and Financial Details
- Assessor Parcel Number 054p D 006.07
Community Details
Overview
- Chestnut Creek Townhouses Condos
- Chestnut Creek Townhouses Subdivision
- FHA/VA Approved Complex
Security
- Storm Doors
- Fire and Smoke Detector
Map
Home Values in the Area
Average Home Value in this Area
Tax History
| Year | Tax Paid | Tax Assessment Tax Assessment Total Assessment is a certain percentage of the fair market value that is determined by local assessors to be the total taxable value of land and additions on the property. | Land | Improvement |
|---|---|---|---|---|
| 2024 | $540 | $31,600 | $3,750 | $27,850 |
| 2022 | $398 | $18,500 | $3,000 | $15,500 |
| 2021 | $718 | $18,500 | $3,000 | $15,500 |
| 2020 | $714 | $18,500 | $3,000 | $15,500 |
| 2019 | $401 | $18,500 | $3,000 | $15,500 |
| 2018 | $719 | $16,850 | $925 | $15,925 |
| 2017 | $719 | $16,850 | $925 | $15,925 |
| 2016 | $716 | $16,850 | $925 | $15,925 |
| 2015 | $607 | $16,850 | $925 | $15,925 |
| 2014 | $607 | $16,850 | $925 | $15,925 |
Property History
| Date | Event | Price | List to Sale | Price per Sq Ft | Prior Sale |
|---|---|---|---|---|---|
| 11/26/2025 11/26/25 | For Sale | $175,000 | +16.7% | $148 / Sq Ft | |
| 04/17/2023 04/17/23 | Sold | $150,000 | +7.1% | $127 / Sq Ft | View Prior Sale |
| 04/06/2023 04/06/23 | Pending | -- | -- | -- | |
| 04/01/2023 04/01/23 | For Sale | $140,000 | +115.4% | $119 / Sq Ft | |
| 08/20/2014 08/20/14 | Sold | $65,000 | -13.2% | $55 / Sq Ft | View Prior Sale |
| 08/01/2014 08/01/14 | Pending | -- | -- | -- | |
| 05/05/2014 05/05/14 | For Sale | $74,900 | -- | $63 / Sq Ft |
Purchase History
| Date | Type | Sale Price | Title Company |
|---|---|---|---|
| Warranty Deed | $150,000 | Reliable Title & Escrow | |
| Warranty Deed | $65,000 | -- |
Source: Tennessee/Virginia Regional MLS
MLS Number: 9988754
APN: 054P-D-006.07-C-001
- 2305 S Greenwood Dr Unit 11
- 1419 Colony Park Dr
- 2225 Signal Dr
- 1559 Colony Park Dr Unit 37
- W Wheeler St
- 2207 Forest Acres Dr
- 706 Treadway St
- 1314 Plantation Dr
- 1312 Plantation Dr
- Tbd Litle Ct
- 1821 Mary St
- 1701 Woodridge Dr
- 2822 W Walnut St Unit 23
- 2 Broadwood Cir
- 2916 Newbern Dr
- 1908 Cherokee Rd
- 1906 Cherokee Rd
- 1006 Phillip Drew Dr
- 123 Vicksburg Rd
- 1709 Cherokee Rd Unit 202
- 2229 N Greenwood Dr Unit 2
- 2229 N Greenwood Dr Unit 5
- 2011 Signal Dr
- 905-907 Antioch Rd
- 2703 W Walnut St
- 2203 Mckinley Rd
- 1604 Cherokee Rd
- 2512 Mckinley Rd
- 206 Wanderlust
- 1840 Presswood Rd
- 2201 Cherokee Rd Unit 18
- 2803 Mckinley Rd
- 3 Monteray Ct
- 3115 W Walnut St
- 102 Carter Sells Rd
- 3201 Buckingham Dr
- 833 W Maple St Unit 833 W. Maple
- 1109 University Pkwy
- 1315 Indian Ridge Rd
- 615 Hamilton St
