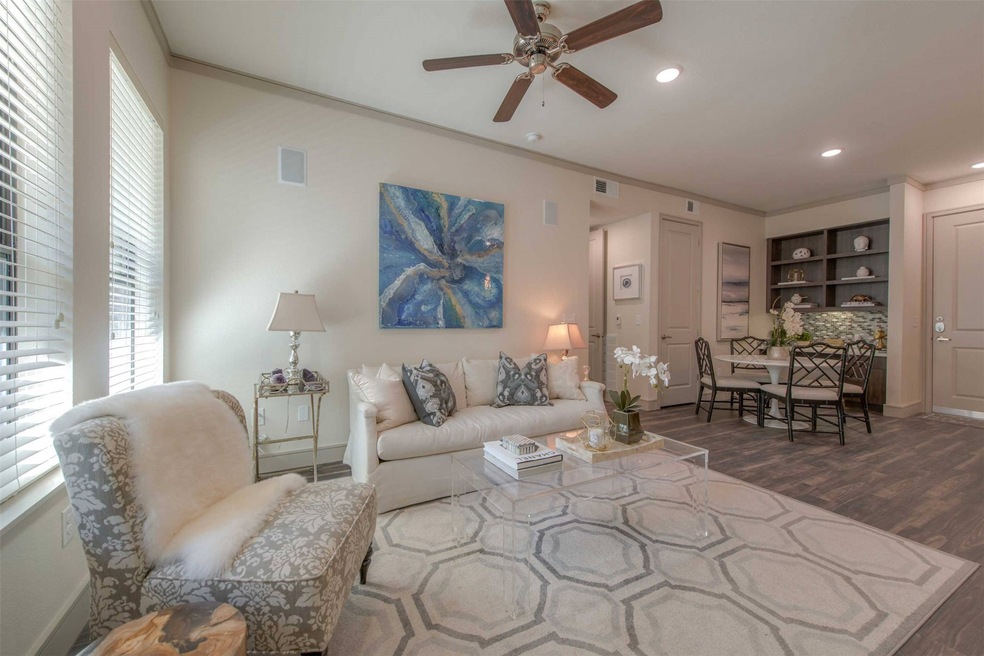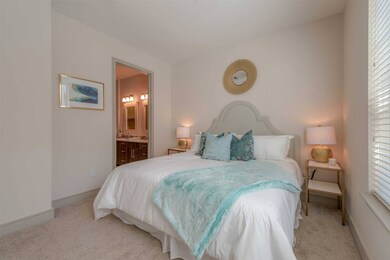1800 St Joseph Pkwy Unit 509 Houston, TX 77003
Downtown Houston Neighborhood
3
Beds
2
Baths
1,378
Sq Ft
1.12
Acres
Highlights
- In Ground Pool
- Clubhouse
- Wood Flooring
- 1.12 Acre Lot
- Contemporary Architecture
- Granite Countertops
About This Home
The mid-rise apartments, was designed with your ultimate comfort and convenience in mind. Our boutique styled 1 & 2 bedroom apartments, feature upscale floor plans, high ceilings, oversized custom closets and the finest high-end finishes to meet your needs and lifestyle.
Property Details
Home Type
- Multi-Family
Year Built
- Built in 2015
Home Design
- Contemporary Architecture
Interior Spaces
- 1,378 Sq Ft Home
- Crown Molding
- Home Gym
Kitchen
- Microwave
- Ice Maker
- Dishwasher
- Granite Countertops
- Trash Compactor
- Disposal
Flooring
- Wood
- Vinyl
Bedrooms and Bathrooms
- 3 Bedrooms
- 2 Full Bathrooms
Laundry
- Dryer
- Washer
Parking
- Garage
- Tandem Garage
- Garage Door Opener
- Assigned Parking
- Controlled Entrance
Outdoor Features
- In Ground Pool
- Balcony
Schools
- Gregory-Lincoln Elementary School
- Gregory-Lincoln Middle School
- Northside High School
Additional Features
- 1.12 Acre Lot
- Central Heating and Cooling System
Listing and Financial Details
- Property Available on 10/30/25
- 12 Month Lease Term
Community Details
Overview
- 148 Units
- The Hamliton Downtown Association
- Hamilton Reserve Subdivision
- 6-Story Property
Amenities
- Clubhouse
Recreation
- Community Pool
Pet Policy
- Pets Allowed
- Pet Deposit Required
Map
Source: Houston Association of REALTORS®
MLS Number: 54252188
Nearby Homes
- 2109 Gray St
- 2231 Chenevert St
- 2013 Saint Emanuel St
- 2303 Jackson St Unit A
- 2212 Hutchins St
- 2115 Hadley St
- 1706 Mcilhenny St Unit C
- 2250 La Branch St
- 2220 Bastrop St
- 2401 Crawford St Unit C3D
- 2401 Crawford St Unit C2-A
- 2401 Crawford St Unit C2-B
- 2123 Mcilhenny St
- 2224 Bastrop St
- 2205 Bastrop St
- 2317 Hutchins St
- 2105 Emancipation Ave
- 2113 Emancipation Ave
- 2325 Hutchins St
- 1408 Mcilhenny St
- 1800 St Joseph Pkwy Unit 213
- 1800 St Joseph Pkwy Unit 427
- 1800 St Joseph Pkwy Unit 413
- 1800 St Joseph Pkwy Unit 405
- 1800 St Joseph Pkwy Unit 327
- 1800 St Joseph Pkwy Unit 206
- 1800 St Joseph Pkwy Unit 331
- 1800 St Joseph Pkwy Unit 209
- 1800 St Joseph Pkwy Unit 426
- 1800 St Joseph Pkwy Unit 125
- 1800 St Joseph Pkwy Unit 529
- 1800 St Joseph Pkwy Unit 528
- 1800 St Joseph Pkwy
- 2110 Chenevert St Unit 8
- 2216 Chenevert St Unit ID1256832P
- 2216 Chenevert St Unit 4
- 1624 Hadley St
- 2322 Chenevert St
- 1622 Hadley St
- 2307 Jackson St







