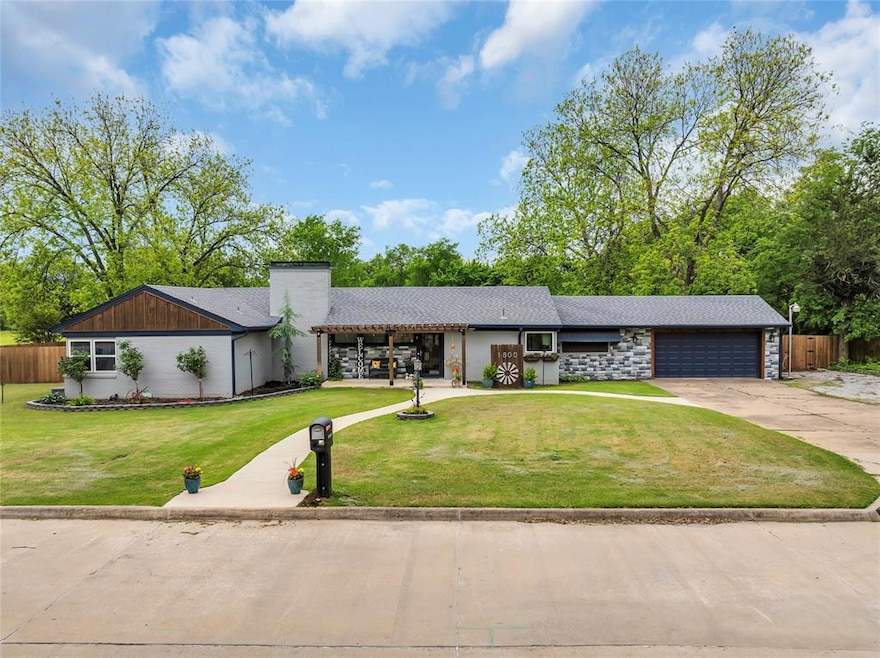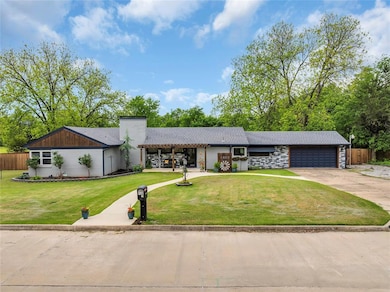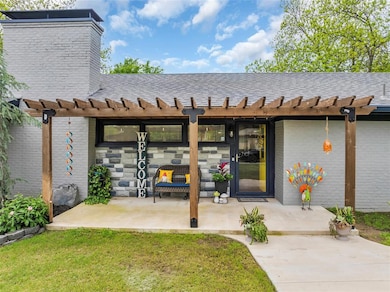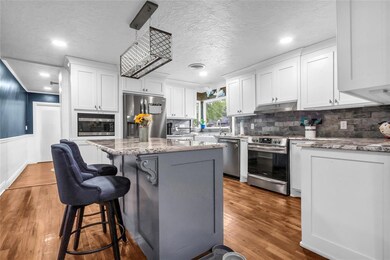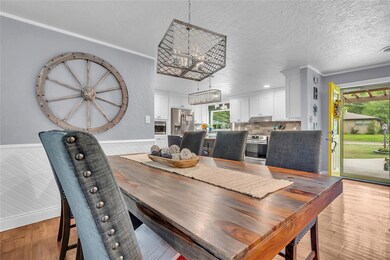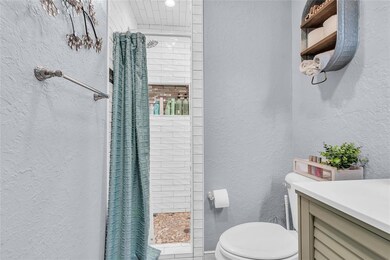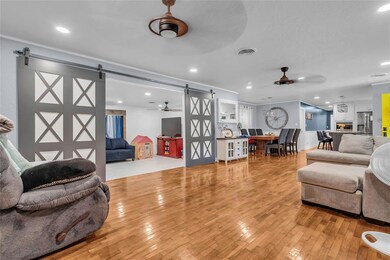1800 SW 6th St Ardmore, OK 73401
Estimated payment $2,388/month
Highlights
- Cabana
- 1 Fireplace
- Sun or Florida Room
- Traditional Architecture
- Bonus Room
- Corner Lot
About This Home
Public Remarks:
This beautifully renovated mid-century home at 1800 6th NW is the perfect blend of classic charm and modern upgrades. From the moment you arrive, you’ll notice the stylish exterior transformation—complete with fresh paint, a custom wood pergola, and updated stone accents that create stunning curb appeal. Inside, the kitchen shines with crisp white cabinetry, stainless steel appliances, a farmhouse sink, and elegant stone backsplash—all framed by a large corner window for natural light.
Every detail has been thoughtfully designed and renovated from floor to roof. The warm hardwood floors to the fresh finishes throughout. With its spacious layout, updated roof, oversized driveway, and inviting front porch, this home is ideal for both everyday living and entertaining with pool and possibility to keep hot tub negotiable. and a shop building tucked in the back corner so you can relax by the pool while your husband plays in his shop! All tucked into a quiet, established neighborhood, yet close to all the conveniences Ardmore has to offer—this one checks all the boxes. Welcome to your next chapter!
Home Details
Home Type
- Single Family
Est. Annual Taxes
- $3,061
Year Built
- Built in 1955
Lot Details
- 0.44 Acre Lot
- South Facing Home
- Wood Fence
- Corner Lot
Parking
- 2 Car Attached Garage
- Driveway
Home Design
- Traditional Architecture
- Brick Exterior Construction
- Slab Foundation
- Composition Roof
- Masonry
- Vinyl Construction Material
Interior Spaces
- 2,558 Sq Ft Home
- 1-Story Property
- 1 Fireplace
- Bonus Room
- Sun or Florida Room
- Storm Windows
Kitchen
- Electric Range
- Free-Standing Range
- Microwave
- Dishwasher
- Farmhouse Sink
- Disposal
Bedrooms and Bathrooms
- 3 Bedrooms
Pool
- Cabana
- Outdoor Pool
- Saltwater Pool
- Spa
Outdoor Features
- Open Patio
- Separate Outdoor Workshop
Schools
- Lincoln Elementary School
- Ardmore Middle School
- Ardmore High School
Utilities
- Central Heating and Cooling System
- Programmable Thermostat
Listing and Financial Details
- Legal Lot and Block 4 / 2
Map
Home Values in the Area
Average Home Value in this Area
Tax History
| Year | Tax Paid | Tax Assessment Tax Assessment Total Assessment is a certain percentage of the fair market value that is determined by local assessors to be the total taxable value of land and additions on the property. | Land | Improvement |
|---|---|---|---|---|
| 2024 | $3,061 | $30,745 | $3,233 | $27,512 |
| 2023 | $2,969 | $29,850 | $3,135 | $26,715 |
| 2022 | $2,675 | $28,980 | $3,000 | $25,980 |
| 2021 | $2,193 | $22,735 | $3,000 | $19,735 |
| 2020 | $2,180 | $22,930 | $3,000 | $19,930 |
| 2019 | $2,131 | $22,947 | $2,998 | $19,949 |
| 2018 | $2,101 | $22,279 | $2,286 | $19,993 |
| 2017 | $1,886 | $21,630 | $2,286 | $19,344 |
| 2016 | $1,864 | $21,000 | $2,286 | $18,714 |
| 2015 | $1,501 | $20,537 | $2,286 | $18,251 |
| 2014 | $1,768 | $20,764 | $2,286 | $18,478 |
Property History
| Date | Event | Price | List to Sale | Price per Sq Ft |
|---|---|---|---|---|
| 09/14/2025 09/14/25 | Price Changed | $405,000 | -1.2% | $158 / Sq Ft |
| 07/01/2025 07/01/25 | For Sale | $410,000 | -- | $160 / Sq Ft |
Purchase History
| Date | Type | Sale Price | Title Company |
|---|---|---|---|
| Warranty Deed | $241,500 | First American Mortgage Sln | |
| Warranty Deed | $175,000 | None Available | |
| Joint Tenancy Deed | $160,000 | -- | |
| Warranty Deed | $150,000 | -- | |
| Warranty Deed | $110,000 | -- | |
| Warranty Deed | $97,500 | -- | |
| Warranty Deed | $78,000 | -- |
Mortgage History
| Date | Status | Loan Amount | Loan Type |
|---|---|---|---|
| Open | $229,425 | New Conventional | |
| Previous Owner | $166,250 | New Conventional | |
| Previous Owner | $128,000 | New Conventional | |
| Previous Owner | $120,000 | New Conventional |
Source: MLSOK
MLS Number: 1178475
APN: 0750-00-002-004-0-001-00
- 917 Q St SW
- 824 Sunset Dr SW
- 1616 6th Ave SW
- 535 Sunset Dr SW
- 930 P St SW Unit 3
- 307 P St SW
- 924 Manor Mall
- 1703 3rd Ave SW
- 711 N St SW
- 835 Sunset Ct
- 820 Virginia Ln
- 1804 Stanley St SW
- 1831 Sunset Park Terrace
- 1418 3rd Ave SW
- 1834 Sunset Park Terrace
- 811 Rosewood St
- 1424 Stanley St SW
- 1201 5th Ave SW
- 1317 3rd Ave SW
- 1723 Bixby St
- 1209 Stanley St SW
- 1721 Broadway Place
- 12 Sunset Dr SW
- 56 Joy Place
- 915 C St SW
- 208 B St SW
- 225 A St SW
- 622 A St NW
- 1228 D St NW
- 3821 12th Ave NW
- 115 Monroe St NE
- 1201 L St NE
- 402 Ash St
- 4750 Travertine
- 3450 N Commerce St
- 3117 Cardinal Dr
- 800 Richland Rd
- 40 Berwyn Ln
- 171 5th St
- 11129 E Colbert Dr Unit 3
