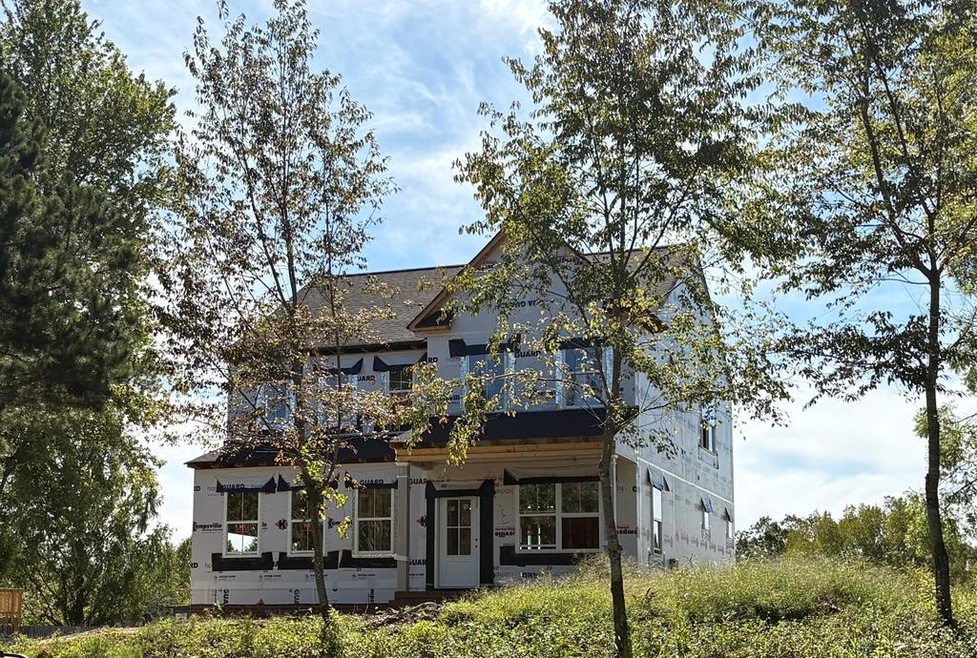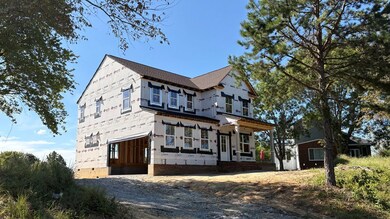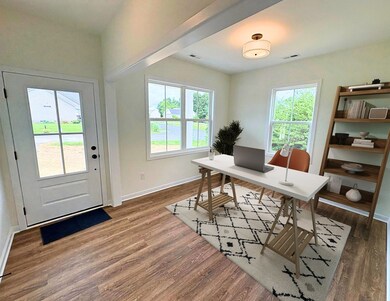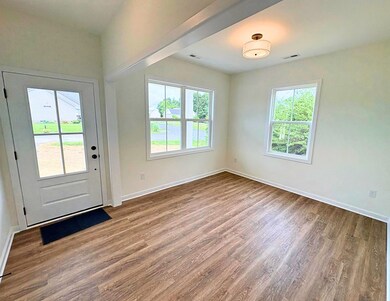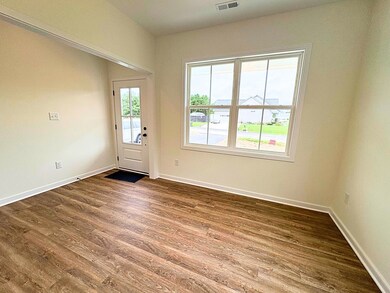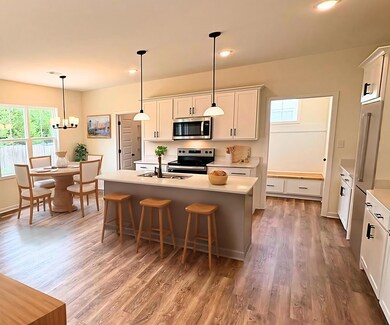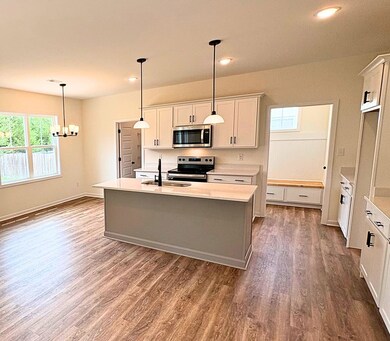1800 Timberline Dr Farmville, VA 23901
Estimated payment $2,587/month
Highlights
- Craftsman Architecture
- Mud Room
- Fireplace
- Deck
- Walk-In Pantry
- 2 Car Attached Garage
About This Home
This QUALITY-BUILT home is UNDER CONSTRUCTION with an expected completion date of November 2025. Presenting THE CATALINA with side-load 2 car garage. This home is a meticulously designed 4-bedroom, 2.5-bath home featuring 9-foot ceilings & a SmartZone HVAC system situated on a beautiful lot. As you enter, you'll find luxurious LVP flooring throughout the first level. The entry from the garage opens into a stylish Mud Room/Drop Zone, perfect for keeping everyday essentials organized. Visitors will also enjoy the charming Covered Front Porch, an ideal spot to enjoy the peaceful neighborhood setting. At the heart of this home is the expansive open-concept living area, complete with an electric fireplace that creates the perfect ambiance for entertaining or relaxing. The chef-inspired Eat-in Kitchen boasts quartz countertops, a generous walk-in pantry & a large center island, making meal prep a breeze. Upstairs, the Primary Bedroom offers a retreat-like atmosphere, featuring 2 spacious walk-in closets and an en-suite bathroom with a double vanity & ceramic tile floors & shower Walls. 3 add'l bedrooms share a Hall Bath with divided vanity area. 2 of the guest bedrooms have WI Closets.
Listing Agent
Long & Foster - Glen Allen Brokerage Phone: 8043464411 License #0225212615 Listed on: 09/29/2025

Home Details
Home Type
- Single Family
Year Built
- Built in 2025
Parking
- 2 Car Attached Garage
- Open Parking
Home Design
- Craftsman Architecture
- Brick Veneer
- Permanent Foundation
- Block Foundation
- Composition Roof
- Vinyl Siding
- Stick Built Home
Interior Spaces
- 2,057 Sq Ft Home
- 2-Story Property
- Fireplace
- Insulated Windows
- Mud Room
- Crawl Space
- Laundry on upper level
Kitchen
- Walk-In Pantry
- Oven or Range
- Microwave
- Dishwasher
- Disposal
Bedrooms and Bathrooms
- 4 Bedrooms
Utilities
- Heat Pump System
- Cable TV Available
Additional Features
- Deck
- 10,454 Sq Ft Lot
Community Details
- Stonewood Subdivision
Listing and Financial Details
- Tax Lot 61
Map
Home Values in the Area
Average Home Value in this Area
Property History
| Date | Event | Price | List to Sale | Price per Sq Ft |
|---|---|---|---|---|
| 09/23/2025 09/23/25 | For Sale | $411,950 | -- | $200 / Sq Ft |
Source: South Central Association of REALTORS®
MLS Number: 57830
- 1910 Woodland Trail
- 1700 Ward St
- 1815 Roberts St
- 1911 Woodland Trail
- Lot 12 Pine Ridge Ln
- 104 Pine Ridge Ln
- 102 Pine Ridge Ln
- 0 E Third St Unit 55409
- 0 E Third St Unit 21740262
- 0 E Third St Unit 355157
- 202 Smith Dr
- 222 Woodrow Ave
- 707 Milnwood Rd
- 12 Booth St
- 12 Booth St Unit 12
- 0 Milnwood Rd
- 230 Kelly Ln
- 108 Vaughan St
- 607 Longwood Ave
- 504 Longwood Ave
