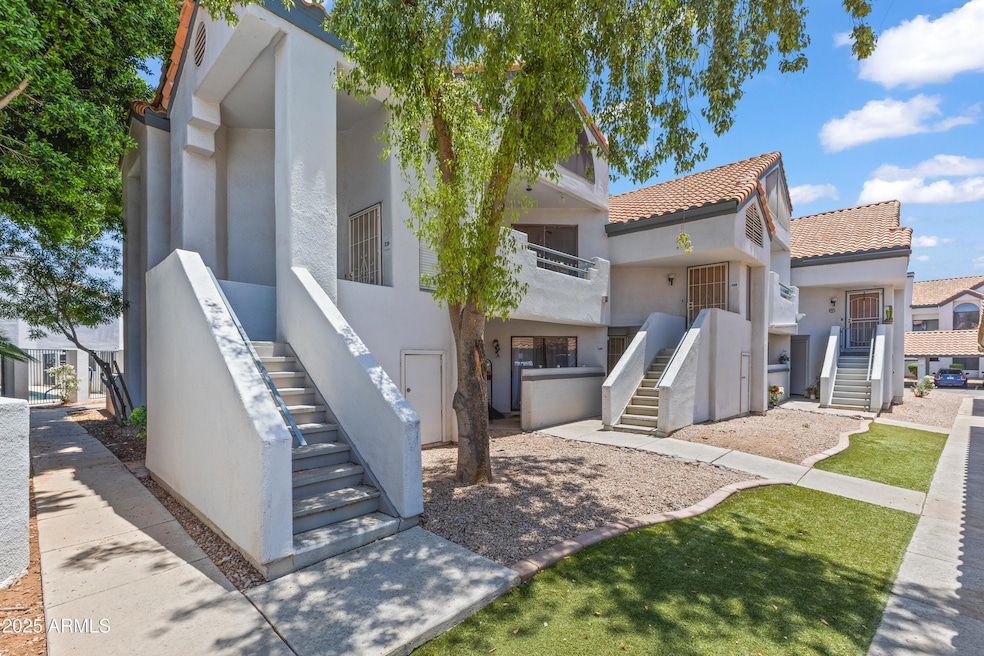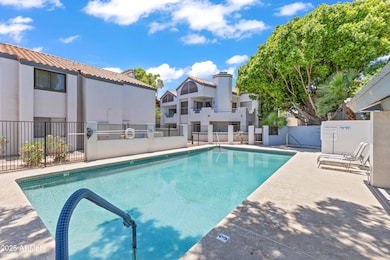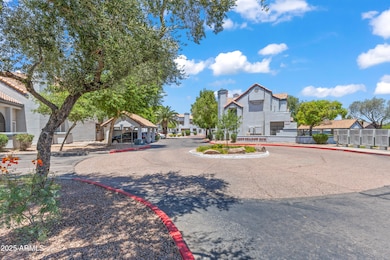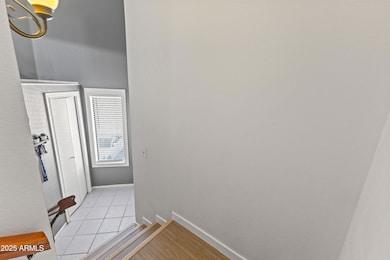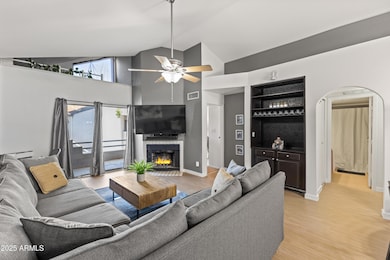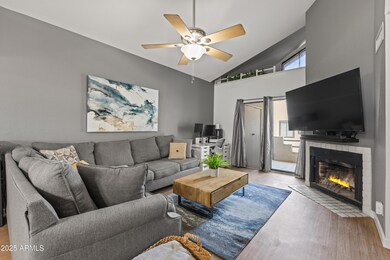
1800 W Elliot Rd Unit 240 Chandler, AZ 85224
Amberwood NeighborhoodHighlights
- Contemporary Architecture
- Vaulted Ceiling
- Community Pool
- Franklin at Brimhall Elementary School Rated A
- 1 Fireplace
- Balcony
About This Home
As of July 2025Shadow run is a small quiet complex in a fantastic location. The units rarely become available. The best units are the 2nd floor because they have Dramatic tall ceilings with tremendous architectural detail. 2 separate bonus loft spaces and 2 separate balconies.This makes the unit feel much larger. Once inside is an open concept great room with a fireplace. 2 full baths. This unit has just installed new LV flooring and A/C unit. Priced for immediate sale. Also, an assumable VA loan at 2.2% will be a dream for the right buyer.
Last Agent to Sell the Property
Endless Ventures License #SA651441000 Listed on: 06/10/2025
Townhouse Details
Home Type
- Townhome
Est. Annual Taxes
- $737
Year Built
- Built in 1987
Lot Details
- 1,042 Sq Ft Lot
- Block Wall Fence
- Grass Covered Lot
HOA Fees
- $309 Monthly HOA Fees
Parking
- 1 Carport Space
Home Design
- Contemporary Architecture
- Wood Frame Construction
- Tile Roof
- Stucco
Interior Spaces
- 1,005 Sq Ft Home
- 1-Story Property
- Vaulted Ceiling
- 1 Fireplace
Kitchen
- Breakfast Bar
- Built-In Microwave
Flooring
- Floors Updated in 2025
- Carpet
- Tile
- Vinyl
Bedrooms and Bathrooms
- 2 Bedrooms
- Primary Bathroom is a Full Bathroom
- 2 Bathrooms
- Dual Vanity Sinks in Primary Bathroom
Outdoor Features
- Balcony
Schools
- Summit Academy Elementary School
- Franklin Junior High School
- Dobson High School
Utilities
- Cooling System Updated in 2025
- Central Air
- Heating Available
Listing and Financial Details
- Tax Lot 240
- Assessor Parcel Number 310-10-073
Community Details
Overview
- Association fees include insurance, sewer, trash, water, roof replacement, maintenance exterior
- Vision Community Association, Phone Number (480) 759-4945
- Shadow Run Amd Subdivision
Recreation
- Community Pool
Ownership History
Purchase Details
Home Financials for this Owner
Home Financials are based on the most recent Mortgage that was taken out on this home.Purchase Details
Home Financials for this Owner
Home Financials are based on the most recent Mortgage that was taken out on this home.Purchase Details
Home Financials for this Owner
Home Financials are based on the most recent Mortgage that was taken out on this home.Purchase Details
Home Financials for this Owner
Home Financials are based on the most recent Mortgage that was taken out on this home.Purchase Details
Home Financials for this Owner
Home Financials are based on the most recent Mortgage that was taken out on this home.Similar Homes in Chandler, AZ
Home Values in the Area
Average Home Value in this Area
Purchase History
| Date | Type | Sale Price | Title Company |
|---|---|---|---|
| Warranty Deed | $295,000 | Empire Title Agency | |
| Warranty Deed | $180,000 | Empire West Title Agency Llc | |
| Interfamily Deed Transfer | -- | Transnation Title Insurance | |
| Warranty Deed | $93,000 | Security Title Agency | |
| Warranty Deed | $62,500 | Lawyers Title |
Mortgage History
| Date | Status | Loan Amount | Loan Type |
|---|---|---|---|
| Open | $10,325 | New Conventional | |
| Open | $289,656 | FHA | |
| Previous Owner | $188,940 | VA | |
| Previous Owner | $186,480 | VA | |
| Previous Owner | $59,000 | New Conventional | |
| Previous Owner | $67,000 | New Conventional | |
| Previous Owner | $59,350 | New Conventional |
Property History
| Date | Event | Price | Change | Sq Ft Price |
|---|---|---|---|---|
| 07/16/2025 07/16/25 | Sold | $295,000 | -1.3% | $294 / Sq Ft |
| 06/27/2025 06/27/25 | Price Changed | $299,000 | +8.7% | $298 / Sq Ft |
| 06/13/2025 06/13/25 | Pending | -- | -- | -- |
| 06/10/2025 06/10/25 | For Sale | $275,000 | +52.8% | $274 / Sq Ft |
| 02/17/2020 02/17/20 | Sold | $180,000 | +9.2% | $179 / Sq Ft |
| 01/15/2020 01/15/20 | For Sale | $164,900 | -- | $164 / Sq Ft |
Tax History Compared to Growth
Tax History
| Year | Tax Paid | Tax Assessment Tax Assessment Total Assessment is a certain percentage of the fair market value that is determined by local assessors to be the total taxable value of land and additions on the property. | Land | Improvement |
|---|---|---|---|---|
| 2025 | $737 | $8,654 | -- | -- |
| 2024 | $745 | $8,242 | -- | -- |
| 2023 | $745 | $19,370 | $3,870 | $15,500 |
| 2022 | $725 | $15,280 | $3,050 | $12,230 |
| 2021 | $729 | $14,210 | $2,840 | $11,370 |
| 2020 | $721 | $13,470 | $2,690 | $10,780 |
| 2019 | $664 | $12,530 | $2,500 | $10,030 |
| 2018 | $644 | $11,000 | $2,200 | $8,800 |
| 2017 | $620 | $9,720 | $1,940 | $7,780 |
| 2016 | $606 | $9,050 | $1,810 | $7,240 |
| 2015 | $570 | $8,030 | $1,600 | $6,430 |
Agents Affiliated with this Home
-
D
Seller's Agent in 2025
Dana Lambert
Endless Ventures
(520) 709-3390
1 in this area
57 Total Sales
-

Buyer's Agent in 2025
Maya Minic
eXp Realty
(480) 298-2452
1 in this area
27 Total Sales
-

Seller's Agent in 2020
Kathleen Schreiner
Good Oak Real Estate
(480) 735-1994
12 Total Sales
Map
Source: Arizona Regional Multiple Listing Service (ARMLS)
MLS Number: 6878434
APN: 310-10-073
- 1800 W Elliot Rd Unit 107
- 1806 W Rosewood Ct
- 3307 N Apollo Dr
- 2818 N Yucca St
- 1519 W Alamo Dr
- 1708 W Cortez Cir Unit 6
- 3105 N Carriage Ln
- 2018 W Western Dr
- 2207 W Bentrup St
- 1821 W Mission Dr
- 1335 W Straford Dr
- 2674 N El Dorado Dr
- 3208 N El Dorado Dr
- 2030 W Portobello Ave
- 1203 W Alamo Dr
- 1531 W Plana Ave
- 2635 N El Dorado Place
- 1111 W Summit Place Unit 41
- 3008 S Saguaro Cir
- 1126 W Elliot Rd Unit 1040
