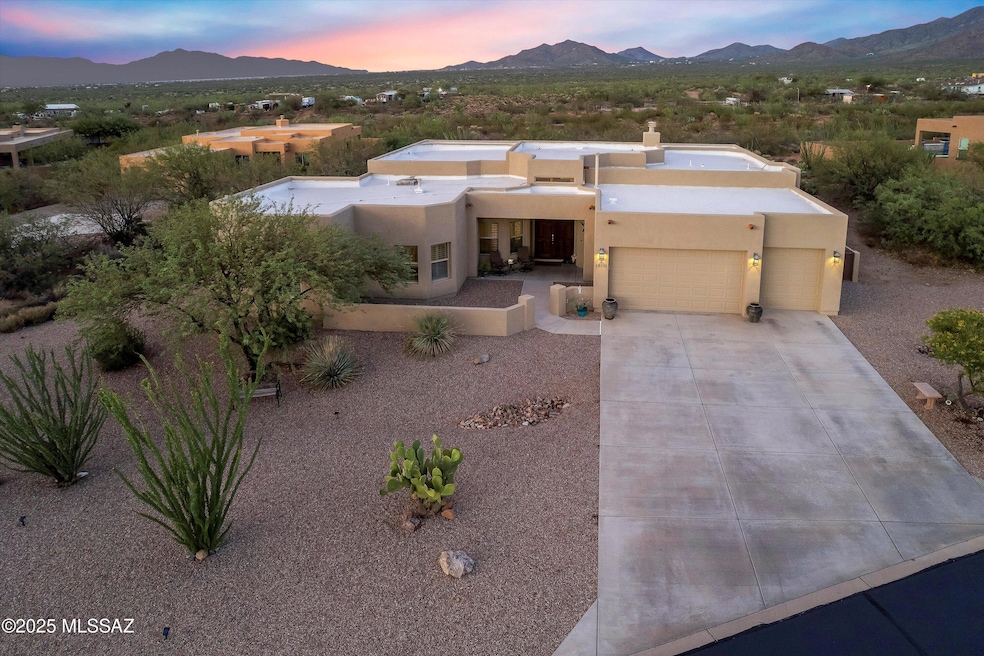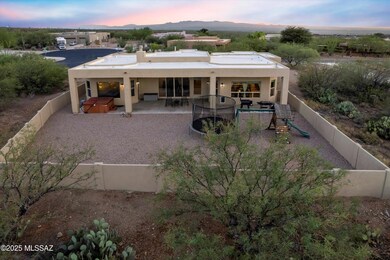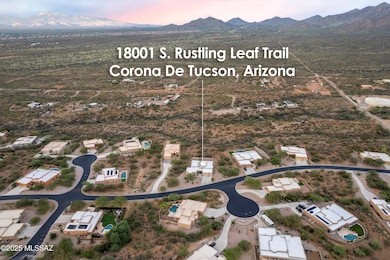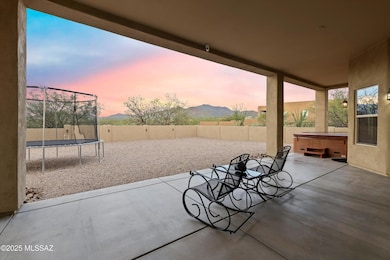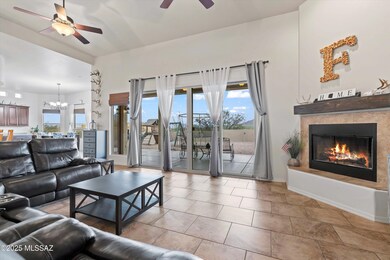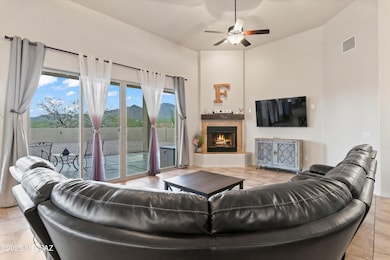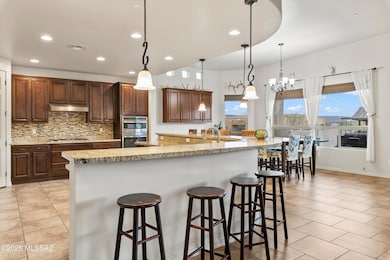Estimated payment $4,285/month
Highlights
- Spa
- Panoramic View
- 0.83 Acre Lot
- Sycamore Elementary School Rated A
- Gated Community
- Soaking Tub in Primary Bathroom
About This Home
Possible assumable 3% interest rate!
USDA eligible: 0% down & lower interest rate! Located in the gated community of Sycamore Canyon, this 4-bedroom, 3-bath home with a versatile bonus room offers 2,950 sq. ft. of comfortable desert living. Just 30 minutes from Tucson International Airport, 10 minutes to I-10 access; the property combines convenience with privacy. Features include an expansive driveway with 3-car garage, high ceilings, plantation shutters, and a wide open kitchen with dining area overlooking the Santa Rita Mountains. The spacious living room centers around a cozy fireplace, perfect for relaxing or entertaining. The primary suite offers upgraded flooring, dual vanities, shower and tub. Outside, enjoy an extended covered patio, heated spa, and room to design the backyard of your choice.
This home provides the perfect blend of space, style, and functionality in one of Vail's most desirable communities.
Home Details
Home Type
- Single Family
Est. Annual Taxes
- $6,123
Year Built
- Built in 2015
Lot Details
- 0.83 Acre Lot
- Desert faces the front and back of the property
- West Facing Home
- East or West Exposure
- Masonry wall
- Block Wall Fence
- Landscaped with Trees
- Property is zoned Pima County - SP
HOA Fees
- $145 Monthly HOA Fees
Parking
- Garage
- Garage Door Opener
- Driveway
Property Views
- Panoramic
- Mountain
- Desert
Home Design
- Southwestern Architecture
- Frame With Stucco
- Frame Construction
- Built-Up Roof
Interior Spaces
- 2,950 Sq Ft Home
- 1-Story Property
- Wired For Sound
- High Ceiling
- Ceiling Fan
- Skylights
- Wood Burning Fireplace
- Gas Fireplace
- Double Pane Windows
- Plantation Shutters
- Entrance Foyer
- Great Room with Fireplace
- Family Room Off Kitchen
- Dining Area
- Den
- Storage
- Ceramic Tile Flooring
Kitchen
- Breakfast Bar
- Walk-In Pantry
- Electric Oven
- Gas Cooktop
- Microwave
- Dishwasher
- Kitchen Island
- Granite Countertops
Bedrooms and Bathrooms
- 4 Bedrooms
- Split Bedroom Floorplan
- Walk-In Closet
- Jack-and-Jill Bathroom
- 3 Full Bathrooms
- Double Vanity
- Soaking Tub in Primary Bathroom
- Shower Only in Secondary Bathroom
- Primary Bathroom includes a Walk-In Shower
- Low Flow Shower
- Exhaust Fan In Bathroom
Laundry
- Laundry Room
- Sink Near Laundry
- Gas Dryer Hookup
Home Security
- Prewired Security
- Fire and Smoke Detector
- Fire Sprinkler System
Accessible Home Design
- No Interior Steps
- Smart Technology
Outdoor Features
- Spa
- Covered Patio or Porch
Location
- Flood Zone Lot
Schools
- Copper Ridge Elementary School
- Corona Foothills Middle School
- Vail Dist Opt High School
Utilities
- Forced Air Heating and Cooling System
- Natural Gas Water Heater
- Water Softener
Community Details
Overview
- Secondary HOA Phone (520) 895-3960
- Maintained Community
- The community has rules related to covenants, conditions, and restrictions, deed restrictions
Recreation
- Volleyball Courts
- Community Pool
- Community Spa
- Park
- Jogging Path
- Trails
Security
- Gated Community
Map
Home Values in the Area
Average Home Value in this Area
Tax History
| Year | Tax Paid | Tax Assessment Tax Assessment Total Assessment is a certain percentage of the fair market value that is determined by local assessors to be the total taxable value of land and additions on the property. | Land | Improvement |
|---|---|---|---|---|
| 2026 | $6,465 | $45,581 | -- | -- |
| 2025 | $6,465 | $43,411 | -- | -- |
| 2024 | $6,123 | $41,344 | -- | -- |
| 2023 | $5,985 | $39,375 | $0 | $0 |
| 2022 | $5,565 | $37,500 | $0 | $0 |
| 2021 | $5,591 | $35,034 | $0 | $0 |
| 2020 | $5,543 | $35,034 | $0 | $0 |
| 2019 | $5,528 | $33,762 | $0 | $0 |
| 2018 | $5,261 | $33,338 | $0 | $0 |
| 2017 | $5,535 | $33,338 | $0 | $0 |
| 2016 | $5,132 | $4,191 | $0 | $0 |
| 2015 | $809 | $4,471 | $0 | $0 |
Property History
| Date | Event | Price | List to Sale | Price per Sq Ft | Prior Sale |
|---|---|---|---|---|---|
| 01/14/2026 01/14/26 | Price Changed | $699,000 | -2.2% | $237 / Sq Ft | |
| 09/22/2025 09/22/25 | For Sale | $715,000 | +67.1% | $242 / Sq Ft | |
| 08/22/2018 08/22/18 | Sold | $428,000 | 0.0% | $145 / Sq Ft | View Prior Sale |
| 07/23/2018 07/23/18 | Pending | -- | -- | -- | |
| 06/24/2018 06/24/18 | For Sale | $428,000 | +7.0% | $145 / Sq Ft | |
| 04/23/2015 04/23/15 | Sold | $400,000 | 0.0% | $136 / Sq Ft | View Prior Sale |
| 03/24/2015 03/24/15 | Pending | -- | -- | -- | |
| 10/13/2014 10/13/14 | For Sale | $400,000 | -- | $136 / Sq Ft |
Purchase History
| Date | Type | Sale Price | Title Company |
|---|---|---|---|
| Warranty Deed | $428,000 | Pioneer Title Agency Inc | |
| Special Warranty Deed | $400,000 | Fidelity Title | |
| Special Warranty Deed | $400,000 | Fidelity Title | |
| Special Warranty Deed | $3,995,000 | Tlati | |
| Special Warranty Deed | $3,995,000 | Tlati |
Mortgage History
| Date | Status | Loan Amount | Loan Type |
|---|---|---|---|
| Open | $368,347 | VA | |
| Previous Owner | $413,200 | VA | |
| Previous Owner | $2,550,000 | New Conventional |
Source: MLS of Southern Arizona
MLS Number: 22524591
APN: 305-67-6380
- 17612 S Bronze Mountain Pass
- 17540 S Indigo Crest Pass
- 17705 S Sweet Fern Ave
- 8989 E Moontear Way
- 8968 E Moontear Way
- 8960 E Moontear Way
- 8940 E Moontear Way
- 8943 E Moontear Way
- 8928 E Moontear Way
- 8916 E Moontear Way
- 17407 S Purple Mesa Trail
- 8905 E Moontear Way
- 9789 E Ocotillo Rim Trail
- Venture Plan at Sycamore Canyon - Inspiration Collection
- Beckman Plan at Sycamore Canyon - Dream Series
- Bisbee Plan at Sycamore Canyon - Destiny Collection
- Wayfarer Plan at Sycamore Canyon - Inspiration Collection
- Odyssey Plan at Sycamore Canyon - Inspiration Collection
- Jerome Plan at Sycamore Canyon - Destiny Collection
- Mesquite Plan at Sycamore Canyon - Destiny Collection
- 558 W Woodward St
- 369 W Woodward St
- 254 W Sg Posey St
- 12742 E Joffroy Dr
- 2210 E Eager Dr
- 13170 E Alley Spring Dr
- 13146 E Mineta Ridge Dr
- 10658 S Kush Canyon Ln
- 10808 S Alley Mountain Dr
- 12665 E Nona Ln
- 12548 E Red Iron Trail
- 10706 S Distillery Canyon Spring Dr
- 12191 E Metz Dr
- 13845 E Silver Pne Trail
- 13875 E Silver Pne Trail
- 13692 E Oxmoor Valley Dr
- 13942 E Silver Pne Trail
- 10296 S Cienega Knolls Loop
- 10439 S Cutting Horse Dr
- 10463 S Cutting Horse Dr
Ask me questions while you tour the home.
