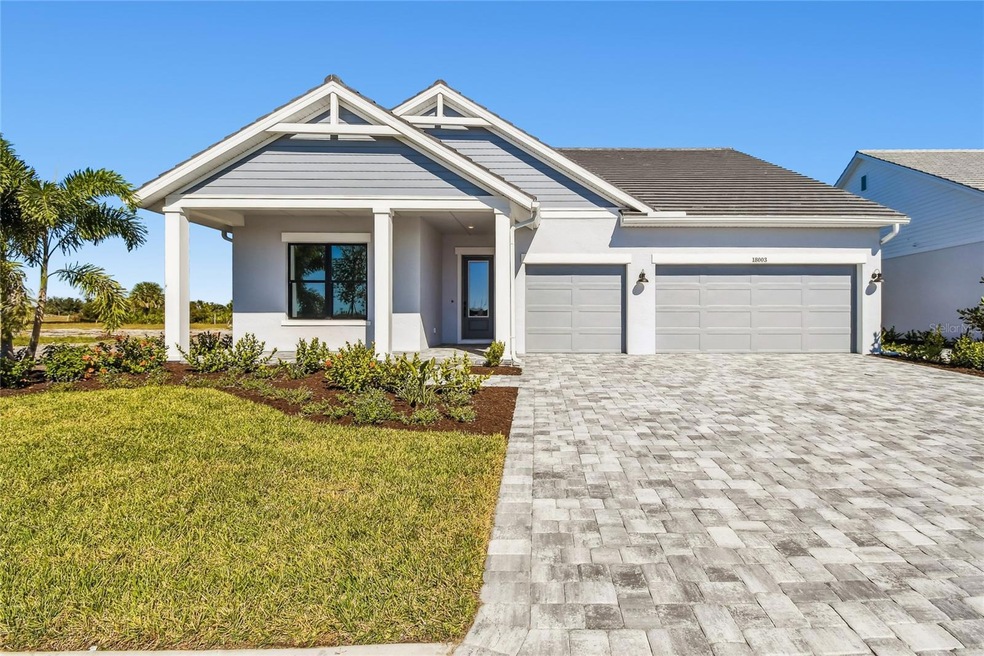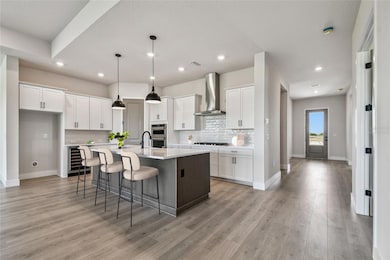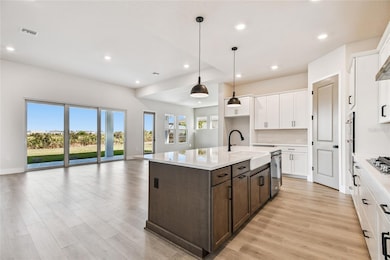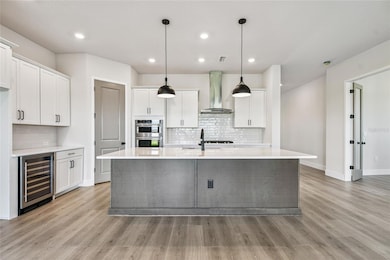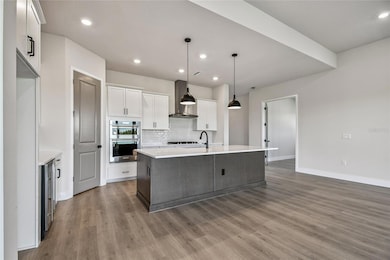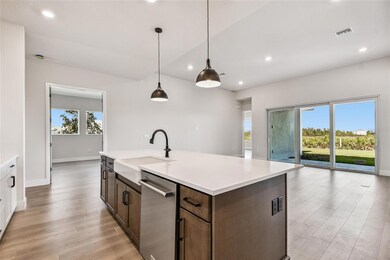
18003 Foxtail Loop Venice, FL 34293
Wellen Park NeighborhoodEstimated payment $5,680/month
Highlights
- Fitness Center
- Screened Pool
- Gated Community
- Venice Middle School Rated A-
- New Construction
- Clubhouse
About This Home
Discover The Borrelli floorplan, a beautifully designed 4-bedroom, 3-bath home by David Weekley Homes, offering an open-concept layout with 10-foot ceilings and an abundance of natural light throughout. This thoughtfully crafted floor plan features a spacious study enclosed with elegant glass French doors, perfect for working from home or creating a quiet retreat.
The owner's suite is a true sanctuary, complete with a spa-inspired bathroom that invites relaxation. The fourth bedroom includes its own private en-suite bath, making it ideal for guests or multigenerational living. At the heart of the home, a gas cooktop, chef-inspired kitchen showcases a massive island that overlooks the dining and living areas, seamlessly blending everyday living with effortless entertaining.
Enjoy beautiful conservation views from your backyard with no rear neighbors, offering unmatched privacy and a tranquil, nature-filled setting. Hurricane-impact glass is installed throughout the home, and a well-placed drop zone near the laundry room adds convenience to your daily routine. Extra windows throughout the home allow natural light to pour in, enhancing the airy, open feel.
At Palmera Wellen Park, enjoy a worry-free lifestyle with included lawn and irrigation maintenance, t.v. Package and WIFI. Residents benefit from an impressive lineup of resort-style amenities, including a sparkling pool, clubhouse with a restaurant, modern fitness center, golf simulator, pickleball courts, and a full-time lifestyle director to ensure a vibrant social calendar.
Ready to learn more? Call or chat with the David Weekley Homes at Palmera Wellen Park Team about this new home for sale in Venice, FL. **When you purchase a select David Weekley Quick Move-in Home in the Tampa, Manatee and Sarasota area from September 1 – December 31, 2025, qualified buyers may be eligible for a starting rate as low as 3.99% (4.271% APR) when the home purchase is financed with a conventional 7/6 adjustable rate mortgage home loan from our preferred lender.
Listing Agent
WEEKLEY HOMES REALTY COMPANY Brokerage Phone: 866-493-3553 License #3436427 Listed on: 08/25/2025
Home Details
Home Type
- Single Family
Est. Annual Taxes
- $11,981
Year Built
- Built in 2025 | New Construction
Lot Details
- 9,666 Sq Ft Lot
- West Facing Home
- Landscaped
- Irrigation Equipment
HOA Fees
- $342 Monthly HOA Fees
Parking
- 3 Car Attached Garage
- Tandem Parking
Home Design
- Slab Foundation
- Tile Roof
- Block Exterior
Interior Spaces
- 2,506 Sq Ft Home
- ENERGY STAR Qualified Windows with Low Emissivity
- Sliding Doors
- Living Room
- Den
- Park or Greenbelt Views
Kitchen
- Cooktop with Range Hood
- Microwave
- Dishwasher
- Wine Refrigerator
Flooring
- Carpet
- Laminate
- Tile
Bedrooms and Bathrooms
- 4 Bedrooms
- 3 Full Bathrooms
Laundry
- Laundry Room
- Gas Dryer Hookup
Home Security
- Storm Windows
- Fire and Smoke Detector
- In Wall Pest System
Pool
- Screened Pool
- Fence Around Pool
Outdoor Features
- Covered Patio or Porch
Schools
- Taylor Ranch Elementary School
- Venice Area Middle School
- Venice Senior High School
Utilities
- Central Air
- Heat Pump System
- Heating System Uses Natural Gas
- Underground Utilities
- Natural Gas Connected
- Tankless Water Heater
- Fiber Optics Available
Listing and Financial Details
- Visit Down Payment Resource Website
- Tax Lot 178
- Assessor Parcel Number 0804050178
- $4,056 per year additional tax assessments
Community Details
Overview
- Association fees include cable TV, pool, internet, recreational facilities
- Palmera Homeowners Association, Inc. Association
- Built by David Weekley Homes
- Palmera At Wellen Park Subdivision, The Borrelli Floorplan
- On-Site Maintenance
- Association Owns Recreation Facilities
- Near Conservation Area
Amenities
- Restaurant
- Clubhouse
- Community Mailbox
Recreation
- Pickleball Courts
- Recreation Facilities
- Community Playground
- Fitness Center
- Community Pool
- Park
- Trails
Security
- Security Guard
- Gated Community
Map
Home Values in the Area
Average Home Value in this Area
Tax History
| Year | Tax Paid | Tax Assessment Tax Assessment Total Assessment is a certain percentage of the fair market value that is determined by local assessors to be the total taxable value of land and additions on the property. | Land | Improvement |
|---|---|---|---|---|
| 2025 | -- | $141,600 | $141,600 | -- |
| 2024 | -- | -- | -- | -- |
| 2023 | -- | -- | -- | -- |
Property History
| Date | Event | Price | List to Sale | Price per Sq Ft |
|---|---|---|---|---|
| 08/25/2025 08/25/25 | For Sale | $824,990 | -- | $329 / Sq Ft |
About the Listing Agent

Building dreams and Enhancing Lives from the ground up across the Tampa Bay, Sarasota , and Venice area, David Weekley Homes combines award-winning design, energy efficiency, and outstanding customer service. Whether you're just starting your search or ready to tour a home, our team is here to help every step of the way.
?? Call us at (813) 774-4155 to connect with a friendly team member who can answer your questions and help you schedule a personalized appointment today!
Trenton's Other Listings
Source: Stellar MLS
MLS Number: TB8421191
APN: 0804-05-0178
- 17985 Foxtail Loop
- 17992 Foxtail Loop
- 18033 Foxtail Loop
- 17972 Foxtail Loop
- 18057 Foxtail Loop
- 0 S Tamiami Trail Unit MFRA4646876
- 0 N River Rd Unit 31 224063904
- 0 N River Rd Unit MFRA4669462
- Holiday Plan at Palmera at Wellen Park - Single Family
- Bismark Plan at Palmera at Wellen Park - Townhomes
- Foxtail Plan at Palmera at Wellen Park - Townhomes
- Palm Plan at Palmera at Wellen Park - Townhomes
- Sanctuary Plan at Palmera at Wellen Park - Single Family
- Interlude Plan at Palmera at Wellen Park - Single Family
- Jubilee Plan at Palmera at Wellen Park - Single Family
- Sabal Plan at Palmera at Wellen Park - Townhomes
- Reflection Plan at Palmera at Wellen Park - Single Family
- Foxtail II Plan at Palmera at Wellen Park - Townhomes
- Candor Plan at Palmera at Wellen Park - Single Family
- Tranquility Plan at Palmera at Wellen Park - Single Family
- 10805 Tarflower Dr Unit 101
- 17697 Santorini Ct
- 17672 Santorini Ct
- 17662 Santorini Ct
- 17617 Santorini Ct
- 17577 Santorini Ct
- 18057 Franklin Park Ct
- 17645 Boracay Ct Unit 201
- 17560 Boracay Ct Unit 202
- 17560 Boracay Ct Unit 201
- 17745 Boracay Ct Unit 101
- 25025 Spartina Dr
- 18791 Dayspring Place
- 19010 Mangieri St
- 19023 Mangieri St
- 17735 Boracay Ct Unit 101
- 12580 Galapagos Ct Unit 108
- 12550 Galapagos St Unit 204
- 10478 Sea Breeze Ridge Dr
- 17535 Opal Sand Dr Unit 102
