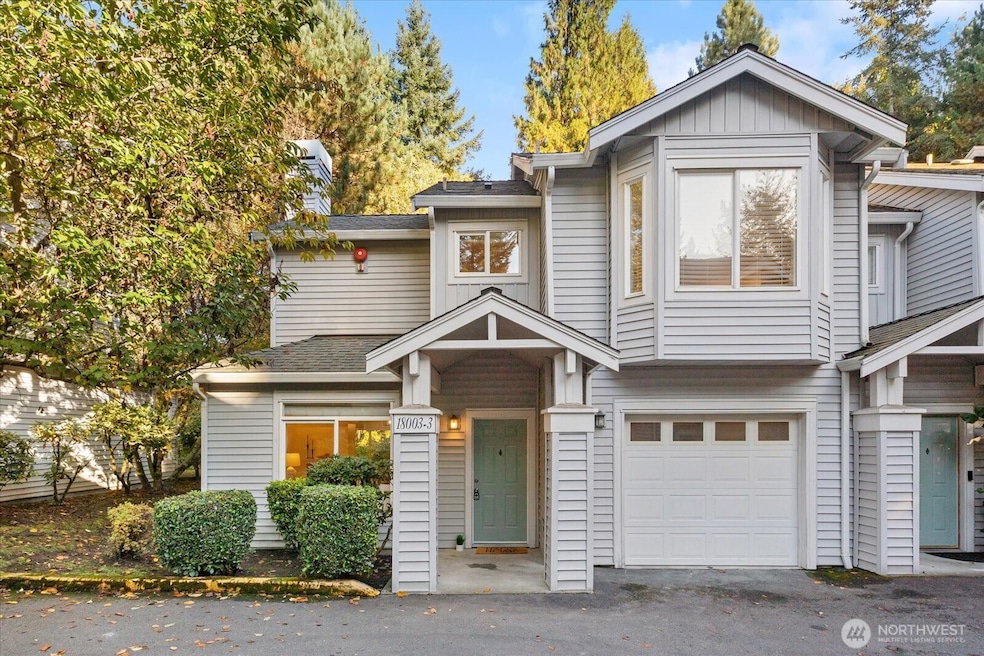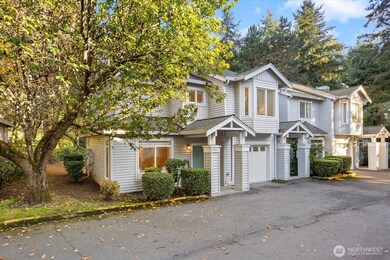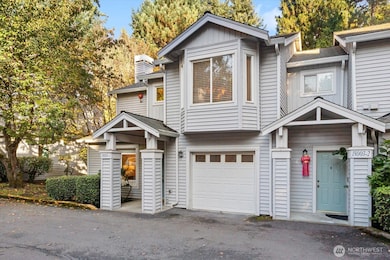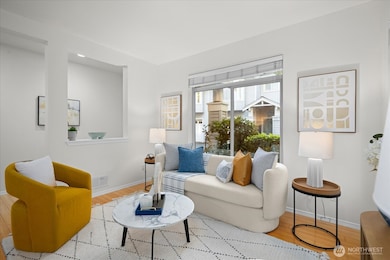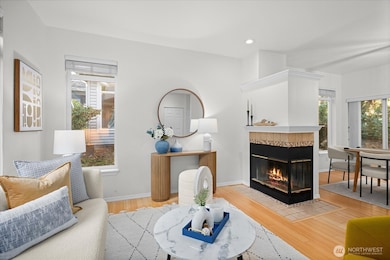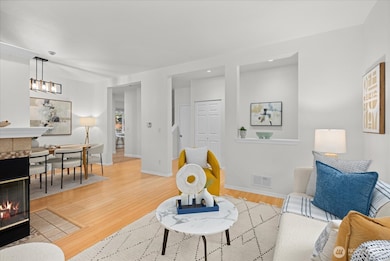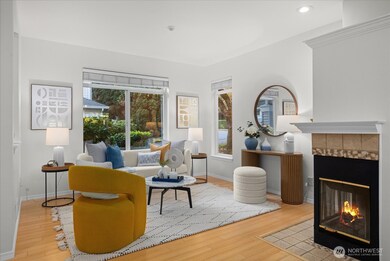18003 NE 93rd Ct Unit 3 Redmond, WA 98052
Education Hill NeighborhoodEstimated payment $5,548/month
Highlights
- Property is near public transit
- Territorial View
- Bamboo Flooring
- Albert Einstein Elementary School Rated A
- Vaulted Ceiling
- End Unit
About This Home
Beautifully updated end-unit, corner-lot townhome in the heart of Redmond. The open floor plan features high ceilings, abundant natural light, and a stunning new kitchen with modern cabinetry, quartz countertops, and stainless appliances. The spacious dining area opens to a private patio overlooking lush green space and trails. Upstairs, the vaulted primary suite offers a full bath with heated floors and a custom walk-in closet. Attached garage with extra storage. Ample guest parking. Minutes to Microsoft, Amazon, Meta, light rail, shopping, dining, and top-rated LWSD schools. HOA covers exterior, roof, siding, water, sewer, and landscaping. Pre-inspected and move-in ready. No rental cap!
Source: Northwest Multiple Listing Service (NWMLS)
MLS#: 2448242
Open House Schedule
-
Saturday, November 29, 202512:00 to 2:00 pm11/29/2025 12:00:00 PM +00:0011/29/2025 2:00:00 PM +00:00Add to Calendar
Townhouse Details
Home Type
- Townhome
Est. Annual Taxes
- $5,770
Year Built
- Built in 1995
Lot Details
- Open Space
- End Unit
- Private Yard
HOA Fees
- $658 Monthly HOA Fees
Parking
- 1 Car Garage
Home Design
- Composition Roof
- Metal Construction or Metal Frame
- Vinyl Construction Material
Interior Spaces
- 1,400 Sq Ft Home
- 2-Story Property
- Vaulted Ceiling
- Wood Burning Fireplace
- Insulated Windows
- Blinds
- Territorial Views
Kitchen
- Electric Oven or Range
- Stove
- Microwave
- Dishwasher
- Disposal
Flooring
- Bamboo
- Ceramic Tile
- Vinyl Plank
Bedrooms and Bathrooms
- 3 Bedrooms
- Walk-In Closet
- Bathroom on Main Level
Laundry
- Electric Dryer
- Washer
Outdoor Features
- Balcony
Location
- Ground Level Unit
- Property is near public transit
- Property is near a bus stop
Schools
- Einstein Elementary School
- Evergreen Middle School
- Redmond High School
Utilities
- Baseboard Heating
- Radiant Heating System
- Heating System Mounted To A Wall or Window
Listing and Financial Details
- Down Payment Assistance Available
- Visit Down Payment Resource Website
- Assessor Parcel Number 0293100870
Community Details
Overview
- Association fees include common area maintenance, lawn service, road maintenance, sewer, water
- 101 Units
- Surco Association
- Ashford Park Condos
- Redmond Subdivision
- Park Manager: SUHRCO
Recreation
- Trails
Pet Policy
- Pets Allowed with Restrictions
Map
Home Values in the Area
Average Home Value in this Area
Tax History
| Year | Tax Paid | Tax Assessment Tax Assessment Total Assessment is a certain percentage of the fair market value that is determined by local assessors to be the total taxable value of land and additions on the property. | Land | Improvement |
|---|---|---|---|---|
| 2024 | $5,770 | $733,000 | $70,700 | $662,300 |
| 2023 | $4,878 | $789,000 | $70,700 | $718,300 |
| 2022 | $4,550 | $662,000 | $62,800 | $599,200 |
| 2021 | $4,801 | $528,000 | $62,800 | $465,200 |
| 2020 | $5,008 | $515,000 | $62,800 | $452,200 |
| 2018 | $4,301 | $525,000 | $53,400 | $471,600 |
| 2017 | $3,519 | $430,000 | $44,000 | $386,000 |
| 2016 | $3,301 | $367,000 | $37,700 | $329,300 |
| 2015 | $3,280 | $341,000 | $37,700 | $303,300 |
| 2014 | -- | $327,000 | $34,500 | $292,500 |
| 2013 | -- | $250,000 | $29,800 | $220,200 |
Property History
| Date | Event | Price | List to Sale | Price per Sq Ft | Prior Sale |
|---|---|---|---|---|---|
| 10/24/2025 10/24/25 | For Sale | $835,000 | +43.5% | $596 / Sq Ft | |
| 07/21/2017 07/21/17 | Sold | $582,000 | +10.0% | $416 / Sq Ft | View Prior Sale |
| 06/21/2017 06/21/17 | Pending | -- | -- | -- | |
| 06/16/2017 06/16/17 | For Sale | $529,000 | -- | $378 / Sq Ft |
Purchase History
| Date | Type | Sale Price | Title Company |
|---|---|---|---|
| Warranty Deed | $582,000 | Wfg Natl Title Co Of Wa Llc | |
| Warranty Deed | $227,000 | First American | |
| Warranty Deed | $219,500 | Fidelity National Title | |
| Interfamily Deed Transfer | -- | -- | |
| Warranty Deed | $138,000 | Stewart Title |
Mortgage History
| Date | Status | Loan Amount | Loan Type |
|---|---|---|---|
| Open | $463,094 | Adjustable Rate Mortgage/ARM | |
| Previous Owner | $181,600 | Purchase Money Mortgage | |
| Previous Owner | $208,500 | No Value Available | |
| Previous Owner | $131,100 | No Value Available | |
| Closed | $22,700 | No Value Available |
Source: Northwest Multiple Listing Service (NWMLS)
MLS Number: 2448242
APN: 029310-0870
- 9009 Avondale Rd NE Unit D107
- 18010 NE 94th Ct Unit 2
- 17928 NE 90th St
- 9634 179th Place NE Unit 2
- 18247 NE 96th Way Unit 101
- 18247 NE 96th Way Unit 104
- 18258 NE 96th Way Unit 103
- 9717 178th Place NE Unit 3
- 18425 NE 95th St Unit 110
- 18425 NE 95th St Unit 76
- 18425 NE 95th St Unit 146
- 9805 Avondale Rd NE Unit T254
- 9948 184th Ave NE
- 17020 NE 93rd Ct
- 8460 171st Ave NE
- 9408 168th Place NE
- 16915 NE 98th Ct
- 10526 181st Ave NE
- 16704 NE 97th St
- 17028 NE 80th St Unit C2
- 17771 NE 90th St
- 18270 NE 97th Way Unit 104
- 18100 NE 95th St
- 17325 NE 85th Place
- 17634 NE Union Hill Rd
- 17141 NE 80th St
- 16910-16920 Ne 80th St
- 16518 NE 91st St
- 16405 NE 95th St
- 16422 NE 91st St Unit 104
- 8700 164th Ave NE
- 8356 165th Ave NE
- 8980 Redmond Woodinville Rd NE Unit 101
- 16590 NE 83rd St
- 8460 164th Ave NE
- 7705 168th Ave NE
- 16771-16849 Redmond Way
- 9200 Redmond-Woodinville Rd NE
- 8525 163rd Ct NE
- 16225 NE 87th St
