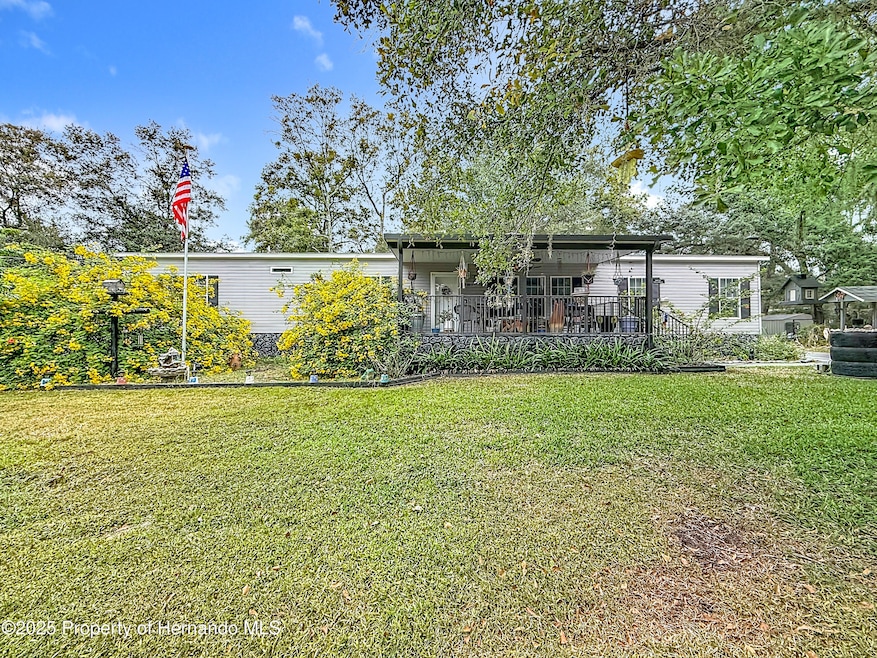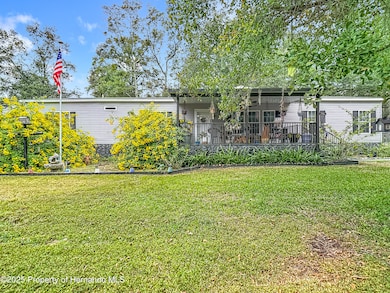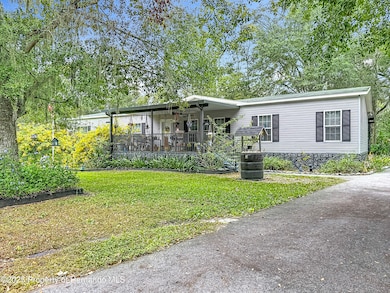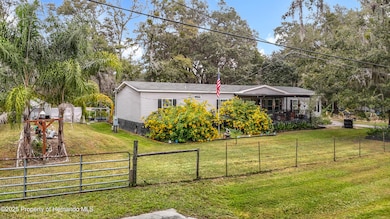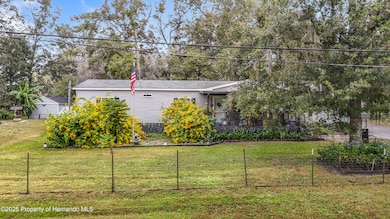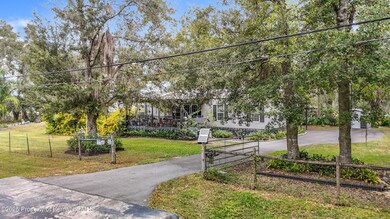18005 Nicholas Ave Brooksville, FL 34604
Estimated payment $1,563/month
Highlights
- Vaulted Ceiling
- Screened Porch
- Double Vanity
- No HOA
- Built-In Features
- Walk-In Closet
About This Home
You'll be impressed as soon as you approach this well-maintained 3-bedroom mobile home, plus a huge office and 3 full bathrooms. Built in 2019, this residence sits on just over half an acre, offering privacy and plenty of space to enjoy. The property is fully fenced, providing security and peace of mind. A gated entry leads to the blacktop driveway and carport, which features an extended parking area for additional vehicles. The inviting 12x22 front porch welcomes you to the home and sets the tone for what's inside. Step inside to an open-floor concept with a split bedroom plan, ideal for both entertaining and everyday living. The eat-in kitchen is a chef's dream, featuring ample space, a center island with bar seating, extra cabinetry, and a huge walk-in pantry for all your storage needs. The roomy master bedroom includes a luxurious master bath with a garden tub, dual sinks, a shower equipped with three grab bars, and a massive walk-in closet. The office shares a Jack and Jill bathroom with the spacious second bedroom, and the third bedroom has convenient access to the third full bath just outside its door. This home is finished throughout with drywall, crown molding, and chair rails, adding elegance and durability. The dedicated laundry room comes complete with a washer and dryer for your convenience. Enjoy the beautiful Florida weather from the 14x26 screened porch with tile floors, overlooking your very own tropical oasis garden. The garden includes banana trees, papaya trees, a greenhouse, and grow boxes—all with a built-in watering system to keep everything lush and vibrant. Additional features include leaf guard gutters with transferable warranty, 8 drains that lead to the draining ditch, a generator hookup with portable generator included. The 12x24 shed is equipped with electricity, workbenches and an outdoor sink for easy clean-up and projects. This exceptional mobile home seamlessly blends comfort, convenience, and style with plenty of indoor and outdoor living space. Whether you're looking to relax on your screened porch, garden in your tropical oasis, or work from home in your spacious office, this property offers something for everyone.
Property Details
Home Type
- Mobile/Manufactured
Est. Annual Taxes
- $460
Year Built
- Built in 2019
Lot Details
- 0.5 Acre Lot
- Fenced
Parking
- 1 Carport Space
Home Design
- Shingle Roof
- Vinyl Siding
Interior Spaces
- 2,052 Sq Ft Home
- 1-Story Property
- Built-In Features
- Vaulted Ceiling
- Ceiling Fan
- Screened Porch
Kitchen
- Microwave
- Dishwasher
Flooring
- Carpet
- Tile
- Vinyl
Bedrooms and Bathrooms
- 3 Bedrooms
- Walk-In Closet
- 3 Full Bathrooms
- Double Vanity
- Bathtub and Shower Combination in Primary Bathroom
Laundry
- Dryer
- Washer
Schools
- Moton Elementary School
- Parrott Middle School
- Hernando High School
Farming
- Drainage Canal
Utilities
- Central Heating and Cooling System
- Well
- Septic Tank
- Cable TV Available
Community Details
- No Home Owners Association
- Garden Grove Subdivision
Listing and Financial Details
- Legal Lot and Block 009 / 0630
- Assessor Parcel Number R17 223 19 1780 0630 0090
Map
Home Values in the Area
Average Home Value in this Area
Property History
| Date | Event | Price | List to Sale | Price per Sq Ft |
|---|---|---|---|---|
| 11/08/2025 11/08/25 | For Sale | $289,500 | -- | $141 / Sq Ft |
Source: Hernando County Association of REALTORS®
MLS Number: 2256560
- 18048 Evening Star Ave
- 3258 Kentucky St
- 18104 Nicholas Ave
- 18078 Evening Star Ave
- 18112 Nicholas Ave
- 0 Nicholas Ave Unit MFRA4670344
- 0 Nicholas Ave Unit MFRA4670338
- 18035 Glen Raven Blvd
- 2757 Kingswood Cir
- 3256 Station Blvd
- 18160 Spangler Ave
- 18062 Carrolwood Dr
- 2459 Ayerswood Dr
- 2435 Ivywood Dr
- 2956 Kingswood Cir
- 0 Broad St Unit 2221458
- 2366 Old Oak Trail
- 18216 Rivard Blvd
- 2371 Cross Tee Ct
- 4455 Gevalia Dr Unit 1
- 5224 Esplande Ct
- 17821 Garsalaso Cir
- 15655 Durango Cir
- 14462 Tamarind Loop
- 3454 Suncoast Villa Way
- 198 Broad St Unit 7
- 1729 Trillium Blvd
- 1079 Purple Flower Ct
- 692 Sea Holly Dr
- 1502 Diane St
- 14227 Wake Robin Dr
- 4557 Homefield Dr
- 4120 Braemere Dr
- 3173 Parkhill Ave
- 18520 Wildlife Trail
- 286 Cherry Birch Ln
- 15592 Enclave Way
- 1290 Godfrey Ave
