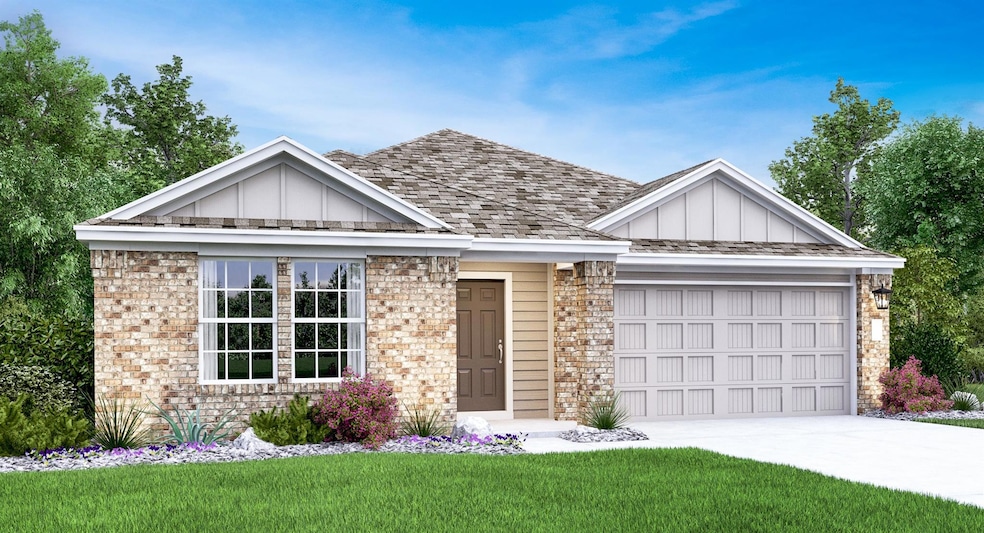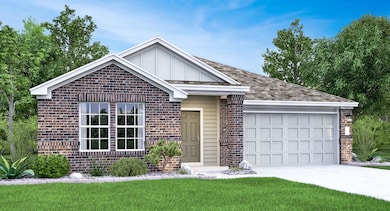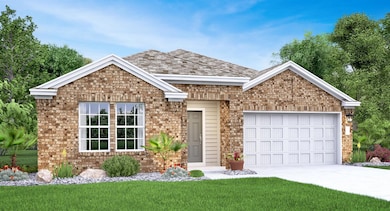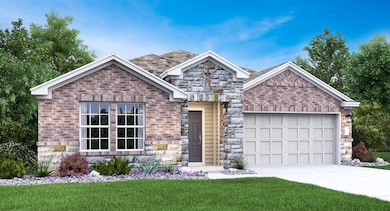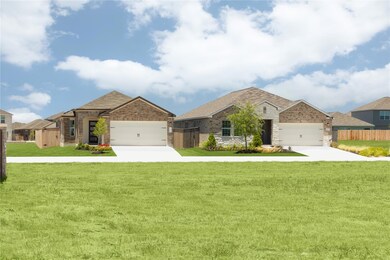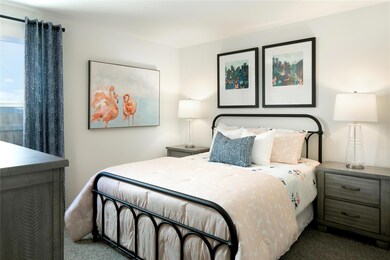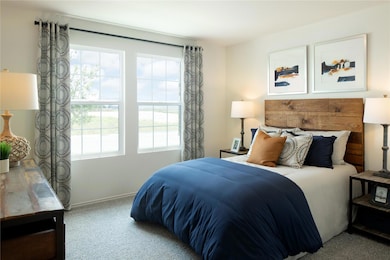18007 Prairie Falcon Way Pflugerville, TX 78660
East Pflugerville NeighborhoodEstimated payment $2,408/month
Highlights
- New Construction
- Neighborhood Views
- Covered Patio or Porch
- Open Floorplan
- Community Pool
- 2 Car Attached Garage
About This Home
The Marquette - This single-story home is perfect for those who value space and comfort with four bedrooms in total, including an owner’s suite with a full bathroom. The open living space is located toward the back of the home and includes a versatile retreat that can be used as a den or home office. Plus, there is a small covered patio in the back. Photos are for illustrative purposes only. Estimated Completion January 2026.
Listing Agent
Marti Realty Group Brokerage Phone: (830) 660-1004 License #0628996 Listed on: 11/14/2025
Home Details
Home Type
- Single Family
Est. Annual Taxes
- $549
Year Built
- Built in 2025 | New Construction
Lot Details
- 5,998 Sq Ft Lot
- North Facing Home
- Back Yard Fenced and Front Yard
HOA Fees
- $85 Monthly HOA Fees
Parking
- 2 Car Attached Garage
Home Design
- Brick Exterior Construction
- Slab Foundation
- Composition Roof
- Cement Siding
- Stone Siding
Interior Spaces
- 2,328 Sq Ft Home
- 1-Story Property
- Open Floorplan
- Entrance Foyer
- Neighborhood Views
- Washer and Dryer
Kitchen
- Range
- Microwave
- Dishwasher
- Kitchen Island
Flooring
- Carpet
- Tile
- Vinyl
Bedrooms and Bathrooms
- 4 Main Level Bedrooms
- Walk-In Closet
- 3 Full Bathrooms
Schools
- Rowe Lane Elementary School
- Kelly Lane Middle School
- Weiss High School
Additional Features
- Stepless Entry
- Covered Patio or Porch
- Central Heating and Cooling System
Listing and Financial Details
- Assessor Parcel Number 18007 Prairie Falcon Way
Community Details
Overview
- Association fees include common area maintenance
- Meadowlark Preserve HOA
- Built by Lennar
- Meadowlark Preserve Subdivision
Recreation
- Community Pool
- Trails
Map
Home Values in the Area
Average Home Value in this Area
Property History
| Date | Event | Price | List to Sale | Price per Sq Ft | Prior Sale |
|---|---|---|---|---|---|
| 11/20/2025 11/20/25 | Sold | -- | -- | -- | View Prior Sale |
| 11/17/2025 11/17/25 | Off Market | -- | -- | -- | |
| 11/14/2025 11/14/25 | Price Changed | $432,000 | -1.1% | $186 / Sq Ft | |
| 11/13/2025 11/13/25 | For Sale | $437,000 | -- | $188 / Sq Ft |
Source: Unlock MLS (Austin Board of REALTORS®)
MLS Number: 1915281
- 18019 Lark Sparrow Dr
- Aplin Plan at Meadowlark Preserve - Claremont Collection
- 17717 Sage Thrasher Dr
- Levi Plan at Meadowlark Preserve - Lonestar Collection
- Cardwell 20x20 Garage Plan at Meadowlark Preserve - Highlands Collection
- 17713 Sage Thrasher Dr
- 17703 Sage Thrasher Dr
- 18017 Prairie Falcon Way
- 17715 Sage Thrasher Dr
- Santiago Plan at Meadowlark Preserve - Lonestar Collection
- 17721 Sage Thrasher Dr
- 17712 Sage Thrasher Dr
- 18027 Cedar Waxwing Way
- 17718 Sage Thrasher Dr
- Chauncy Plan at Meadowlark Preserve - Claremont Collection
- Hudson II 20x20 Garage Plan at Meadowlark Preserve - Highlands Collection
- Catesby 20x20 Garage Plan at Meadowlark Preserve - Highlands Collection
- 17719 Sage Thrasher Dr
- Duff Plan at Meadowlark Preserve - Claremont Collection
- 17803 Chipping Sparrow Ct
- 17701 Sage Thrasher Dr
- 6805 Covina Ln
- 5906 Wolf Pack Dr
- 18916 Scoria Dr
- 17104 Calipatria Ln
- 19004 Elk Horn Dr
- 17100 Arcata Ave
- 17206 Alturas Ave
- 19212 Scoria Dr
- 16605 Aventura Ave
- 17629 Shafer Dr
- 17828 Bassano Ave
- 17105 Casanova Ave
- 19316 Hartwell Dr
- 16901 Lathrop Ave
- 16508 Pallazo Dr
- 19421 Forman Dr
- 16912 Lathrop Ave
- 16412 Coratina Dr
- 16424 Pienza Dr
