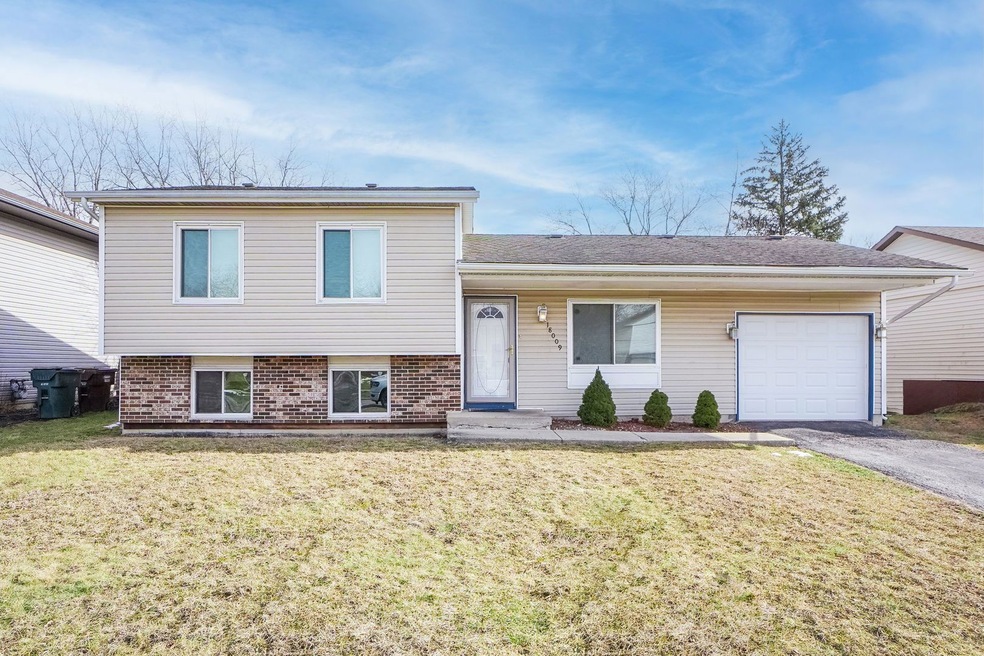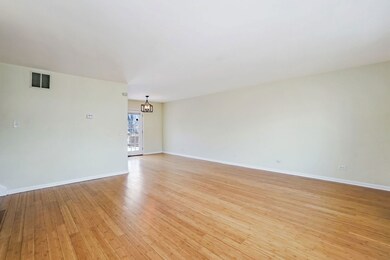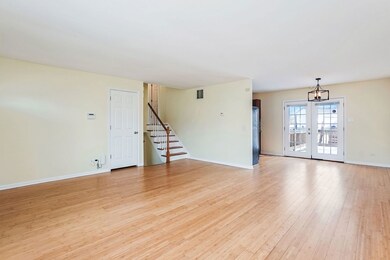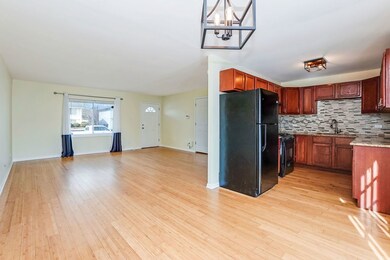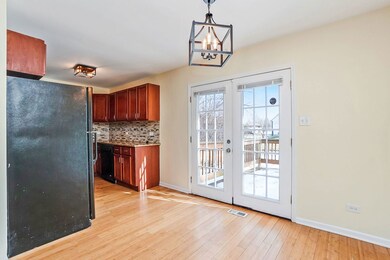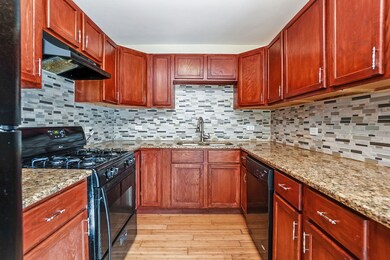
18009 Chantilly Ln Hazel Crest, IL 60429
Chateaux-Versailles NeighborhoodHighlights
- Deck
- Living Room
- French Doors
- 1 Car Attached Garage
- Laundry Room
- Forced Air Heating and Cooling System
About This Home
As of March 2023Beautiful 3bdrm Hazel Crest Home Priced just right at $223k. This spacious home has been updated recently with Fresh paint, New Blinds, new carpeting and some New light fixtures. Open concept floor plan with kitchen and dining combo. Kitchen has granite counter tops and French patio doors. Nice sized family room in the lower level with a half bath. Lower level also has laundry area and storage space. Large fenced back yard with deck and swing set in as-is condition. 1 car attached garage with exterior access. Appliances are in as-is condition. Stove does not stay. Walking distance to school, conveniently located near shops, restaurants and library.
Last Agent to Sell the Property
Rae Lynn Realty LLC License #471021579 Listed on: 02/07/2023
Last Buyer's Agent
Maria Cedano
Spring Realty License #475146401
Home Details
Home Type
- Single Family
Est. Annual Taxes
- $5,413
Year Built
- Built in 1974
Lot Details
- 7,200 Sq Ft Lot
- Paved or Partially Paved Lot
Parking
- 1 Car Attached Garage
- Garage Transmitter
- Garage Door Opener
- Driveway
- Parking Space is Owned
Home Design
- Split Level Home
- Tri-Level Property
Interior Spaces
- 1,364 Sq Ft Home
- French Doors
- Family Room
- Living Room
- Dining Room
- Dishwasher
Bedrooms and Bathrooms
- 3 Bedrooms
- 3 Potential Bedrooms
Laundry
- Laundry Room
- Dryer
- Washer
Finished Basement
- Partial Basement
- Finished Basement Bathroom
Outdoor Features
- Deck
Utilities
- Forced Air Heating and Cooling System
- Heating System Uses Natural Gas
Listing and Financial Details
- Homeowner Tax Exemptions
Ownership History
Purchase Details
Home Financials for this Owner
Home Financials are based on the most recent Mortgage that was taken out on this home.Purchase Details
Home Financials for this Owner
Home Financials are based on the most recent Mortgage that was taken out on this home.Purchase Details
Home Financials for this Owner
Home Financials are based on the most recent Mortgage that was taken out on this home.Purchase Details
Home Financials for this Owner
Home Financials are based on the most recent Mortgage that was taken out on this home.Purchase Details
Purchase Details
Purchase Details
Purchase Details
Home Financials for this Owner
Home Financials are based on the most recent Mortgage that was taken out on this home.Purchase Details
Home Financials for this Owner
Home Financials are based on the most recent Mortgage that was taken out on this home.Purchase Details
Purchase Details
Purchase Details
Home Financials for this Owner
Home Financials are based on the most recent Mortgage that was taken out on this home.Similar Homes in Hazel Crest, IL
Home Values in the Area
Average Home Value in this Area
Purchase History
| Date | Type | Sale Price | Title Company |
|---|---|---|---|
| Warranty Deed | $223,000 | None Listed On Document | |
| Warranty Deed | $117,000 | Citywide Title Corporation | |
| Warranty Deed | $122,500 | Old Republic Natl Title Ins | |
| Warranty Deed | $64,500 | First American Title | |
| Interfamily Deed Transfer | -- | None Available | |
| Special Warranty Deed | $36,000 | 1St American Title | |
| Legal Action Court Order | -- | First American Title Ins Co | |
| Warranty Deed | $160,000 | Law Title Insurance | |
| Interfamily Deed Transfer | -- | Law Title Insurance | |
| Interfamily Deed Transfer | -- | -- | |
| Quit Claim Deed | -- | -- | |
| Warranty Deed | $89,000 | Professional National Title |
Mortgage History
| Date | Status | Loan Amount | Loan Type |
|---|---|---|---|
| Open | $216,310 | New Conventional | |
| Previous Owner | $111,150 | New Conventional | |
| Previous Owner | $120,000 | FHA | |
| Previous Owner | $128,000 | Unknown | |
| Previous Owner | $71,900 | No Value Available |
Property History
| Date | Event | Price | Change | Sq Ft Price |
|---|---|---|---|---|
| 03/10/2023 03/10/23 | Sold | $223,000 | 0.0% | $163 / Sq Ft |
| 02/11/2023 02/11/23 | Pending | -- | -- | -- |
| 02/07/2023 02/07/23 | For Sale | $223,000 | +82.0% | $163 / Sq Ft |
| 07/24/2014 07/24/14 | Sold | $122,500 | 0.0% | $90 / Sq Ft |
| 07/14/2014 07/14/14 | Off Market | $122,500 | -- | -- |
| 05/21/2014 05/21/14 | Pending | -- | -- | -- |
| 05/05/2014 05/05/14 | Price Changed | $122,500 | 0.0% | $90 / Sq Ft |
| 05/05/2014 05/05/14 | For Sale | $122,500 | 0.0% | $90 / Sq Ft |
| 04/30/2014 04/30/14 | Off Market | $122,500 | -- | -- |
| 03/06/2014 03/06/14 | Price Changed | $124,900 | -3.8% | $92 / Sq Ft |
| 11/27/2013 11/27/13 | For Sale | $129,900 | +101.4% | $95 / Sq Ft |
| 03/28/2013 03/28/13 | Sold | $64,500 | -13.9% | $61 / Sq Ft |
| 02/04/2013 02/04/13 | Pending | -- | -- | -- |
| 01/03/2013 01/03/13 | For Sale | $74,900 | -- | $71 / Sq Ft |
Tax History Compared to Growth
Tax History
| Year | Tax Paid | Tax Assessment Tax Assessment Total Assessment is a certain percentage of the fair market value that is determined by local assessors to be the total taxable value of land and additions on the property. | Land | Improvement |
|---|---|---|---|---|
| 2024 | $7,010 | $17,000 | $2,520 | $14,480 |
| 2023 | $5,551 | $17,000 | $2,520 | $14,480 |
| 2022 | $5,551 | $10,981 | $2,160 | $8,821 |
| 2021 | $5,413 | $10,981 | $2,160 | $8,821 |
| 2020 | $5,293 | $10,981 | $2,160 | $8,821 |
| 2019 | $5,006 | $10,906 | $1,980 | $8,926 |
| 2018 | $7,076 | $10,906 | $1,980 | $8,926 |
| 2017 | $6,611 | $10,906 | $1,980 | $8,926 |
| 2016 | $4,708 | $8,053 | $1,800 | $6,253 |
| 2015 | $4,510 | $8,053 | $1,800 | $6,253 |
| 2014 | $4,400 | $8,053 | $1,800 | $6,253 |
| 2013 | $3,262 | $9,441 | $1,800 | $7,641 |
Agents Affiliated with this Home
-

Seller's Agent in 2023
Rae Caulton
Rae Lynn Realty LLC
(773) 615-4415
1 in this area
73 Total Sales
-

Seller Co-Listing Agent in 2023
Bremi Caulton
Rae Lynn Realty LLC
(312) 576-4676
1 in this area
7 Total Sales
-
M
Buyer's Agent in 2023
Maria Cedano
Spring Realty
-

Seller's Agent in 2014
Leah Marable
Baird Warner
(708) 846-1496
59 Total Sales
-
D
Buyer's Agent in 2014
Delisa Blackwell
Century 21 Affiliated
-
A
Seller's Agent in 2013
Andrea Jiles
Redfin Corporation
Map
Source: Midwest Real Estate Data (MRED)
MLS Number: 11714667
APN: 28-35-413-005-0000
- 3501 Fountainbleau Dr
- 3513 Bordeaux Ct
- 18104 Fountainbleau Dr
- 17921 Normandy Ln
- 3407 Fountainbleau Dr
- 18200 Fountainbleau Dr
- 3400 Seine Ct
- 3551 Marseilles Ln
- 17861 Harvard Ln
- 18111 Orleans Dr
- 3309 Fountainbleau Dr
- 17781 Harvard Ln
- 3255 183rd St
- 17710 Hillcrest Dr
- 18453 Stonecreek Dr
- 17617 Central Park Ave
- 17690 Hillcrest Dr
- 3349 184th St Unit 1A
- 17711 Country Club Ln
- 3112 Shagbark Ln
