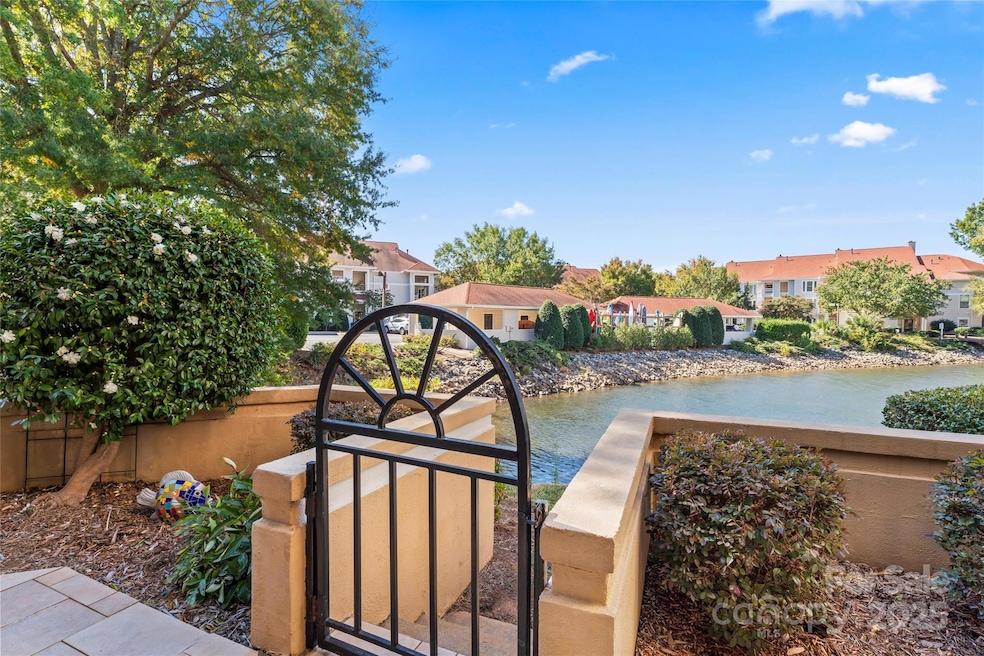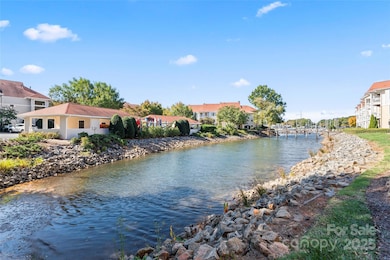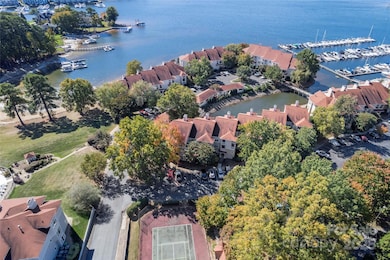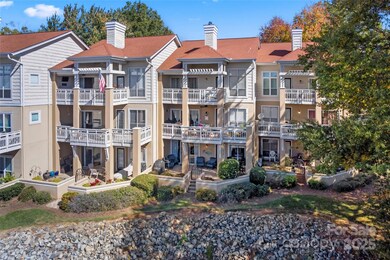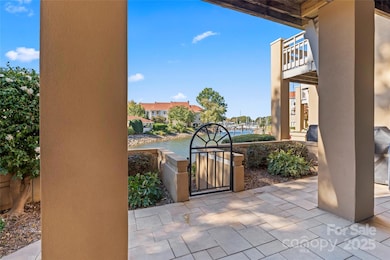18009 Kings Point Dr Unit M Cornelius, NC 28031
Estimated payment $2,674/month
Highlights
- Access To Lake
- Waterfront
- Community Pool
- Bailey Middle School Rated A-
- Wood Flooring
- Tennis Courts
About This Home
Welcome to this beautifully updated ground-level waterfront condo in the highly desirable Kings Point community of Cornelius. Perfectly positioned along Lake Norman, this no-stairs unit offers easy living with peaceful water views and direct access to lakeside pathways. The home features an open layout with engineered hardwood flooring, neutral paint, upgraded lighting, crown molding, and a stacked-stone gas fireplace. The kitchen includes white cabinetry, granite countertops, tile backsplash, stainless appliances, and bar seating. Both bathrooms have been tastefully updated with new tile, granite vanities, and modern fixtures. The spacious primary suite offers patio access, tile flooring, and a walk-in closet. Enjoy a covered waterfront patio, perfect for morning coffee, sunsets, or relaxing with easy access to community walking trails. This ideal location is close to the waterfront pool, tennis courts, boardwalk, kayak storage, Safe Harbor Marina, Carefree Boat Club, and Freedom Boat Club. Quick access to Jetton Park, Birkdale Village, I-77, Hwy 73, and Charlotte. Additional features include:
• Ground-level entry with no stairs
• Assigned parking (#34) plus plenty of guest parking
• Laundry area with washer/dryer included
• Newer flooring, cabinetry, tile, and fixtures throughout Kings Point offers miles of walking paths, pools, tennis courts, and lake access. No rentals under 180 days. Experience low-maintenance Lake Norman living in this updated waterfront home. Schedule your showing today!
Listing Agent
Senter & Company LLC Brokerage Email: kevin@senterandcompany.com License #290000 Listed on: 10/23/2025
Co-Listing Agent
Senter & Company LLC Brokerage Email: kevin@senterandcompany.com License #227795
Property Details
Home Type
- Condominium
Est. Annual Taxes
- $2,424
Year Built
- Built in 1992
Lot Details
- Waterfront
HOA Fees
- $269 Monthly HOA Fees
Home Design
- Entry on the 1st floor
- Slab Foundation
- Architectural Shingle Roof
- Wood Siding
- Hardboard
- Stucco
Interior Spaces
- 978 Sq Ft Home
- 3-Story Property
- Insulated Windows
- Sliding Doors
- Family Room with Fireplace
- Water Views
Kitchen
- Electric Range
- Microwave
- Dishwasher
- Disposal
Flooring
- Wood
- Carpet
- Tile
Bedrooms and Bathrooms
- 2 Main Level Bedrooms
- 2 Full Bathrooms
Laundry
- Laundry Room
- Laundry in Bathroom
- Washer and Dryer
Home Security
Parking
- Parking Lot
- 1 Assigned Parking Space
Outdoor Features
- Access To Lake
- Covered Patio or Porch
Schools
- J.V. Washam Elementary School
- Bailey Middle School
- William Amos Hough High School
Utilities
- Forced Air Heating and Cooling System
- Heating System Uses Natural Gas
- Cable TV Available
Listing and Financial Details
- Assessor Parcel Number 001-672-34
Community Details
Overview
- Main Street Managers Association, Phone Number (704) 255-1266
- Kings Point Condos
- Baybridge Subdivision
- Mandatory home owners association
Recreation
- Tennis Courts
- Community Pool
Security
- Storm Doors
Map
Home Values in the Area
Average Home Value in this Area
Tax History
| Year | Tax Paid | Tax Assessment Tax Assessment Total Assessment is a certain percentage of the fair market value that is determined by local assessors to be the total taxable value of land and additions on the property. | Land | Improvement |
|---|---|---|---|---|
| 2025 | $2,424 | $361,891 | -- | $361,891 |
| 2024 | $2,424 | $361,891 | -- | $361,891 |
| 2023 | $2,383 | $361,891 | $0 | $361,891 |
| 2022 | $2,305 | $266,900 | $0 | $266,900 |
| 2021 | $2,279 | $266,900 | $0 | $266,900 |
| 2020 | $2,279 | $266,900 | $0 | $266,900 |
| 2019 | $2,273 | $266,900 | $0 | $266,900 |
| 2018 | $2,410 | $221,000 | $70,000 | $151,000 |
| 2017 | $2,390 | $221,000 | $70,000 | $151,000 |
| 2016 | $2,387 | $221,000 | $70,000 | $151,000 |
| 2015 | $2,350 | $221,000 | $70,000 | $151,000 |
| 2014 | $2,348 | $221,000 | $70,000 | $151,000 |
Property History
| Date | Event | Price | List to Sale | Price per Sq Ft | Prior Sale |
|---|---|---|---|---|---|
| 10/23/2025 10/23/25 | For Sale | $420,000 | +66.3% | $429 / Sq Ft | |
| 03/12/2019 03/12/19 | Sold | $252,500 | -2.9% | $255 / Sq Ft | View Prior Sale |
| 02/14/2019 02/14/19 | Pending | -- | -- | -- | |
| 02/04/2019 02/04/19 | For Sale | $260,000 | +20.9% | $262 / Sq Ft | |
| 10/06/2017 10/06/17 | Sold | $215,000 | -6.1% | $213 / Sq Ft | View Prior Sale |
| 09/15/2017 09/15/17 | Pending | -- | -- | -- | |
| 07/01/2017 07/01/17 | For Sale | $229,000 | -- | $227 / Sq Ft |
Purchase History
| Date | Type | Sale Price | Title Company |
|---|---|---|---|
| Warranty Deed | $252,500 | None Available | |
| Warranty Deed | $215,000 | None Available | |
| Interfamily Deed Transfer | -- | None Available | |
| Warranty Deed | $137,000 | -- | |
| Warranty Deed | $126,500 | -- |
Mortgage History
| Date | Status | Loan Amount | Loan Type |
|---|---|---|---|
| Previous Owner | $93,000 | Purchase Money Mortgage |
Source: Canopy MLS (Canopy Realtor® Association)
MLS Number: 4315255
APN: 001-672-34
- 18009 Kings Point Dr Unit I
- 17925 Kings Point Dr Unit F
- 17931 Kings Point Dr Unit G
- 17919 Kings Point Dr Unit C
- 17811 Half Moon Ln Unit E
- 17810 Half Moon Ln Unit L
- 18840 Nautical Dr Unit 65
- 18708 Nautical Dr Unit 3
- 18816 Nautical Dr Unit 3
- 18212 Pompano Place
- 18701 Nautical Dr Unit 103
- 7836 Village Harbor Dr
- 7822 Village Harbor Dr Unit 20
- 18809 Nautical Dr Unit 203
- 7845 Village Harbor Dr Unit 5V
- 18861 Vineyard Point Ln
- 18867 Vineyard Point Ln Unit 34
- 18647 Vineyard Point Ln Unit 1
- 18673 Vineyard Point Ln Unit 59
- 17541 Tuscany Ln Unit 25
- 17925 Kings Point Dr Unit F
- 18701 Nautical Dr Unit 203
- 18801 Nautical Dr Unit 202
- 18801 Nautical Dr Unit 203
- 18809 Nautical Dr Unit 202
- 18713 Vineyard Point Ln
- 18749 Vineyard Point Ln Unit 27
- 18731 Vineyard Point Ln Unit 36
- 18713 Vineyard Point Ln Unit Lakefront Ground Floor 2B
- 17557 Tuscany Ln
- 8204 Viewpoint Ln
- 18320 Eagleridge Way Ln
- 8207 Houser St
- 18431 the Commons Blvd
- 8339 Viewpoint Ln
- 17110 W Kenton Ave
- 18510 the Commons Blvd
- 8111 Townley Rd
- 8101 Dunmore Dr
- 8335 Lake Pines Dr
