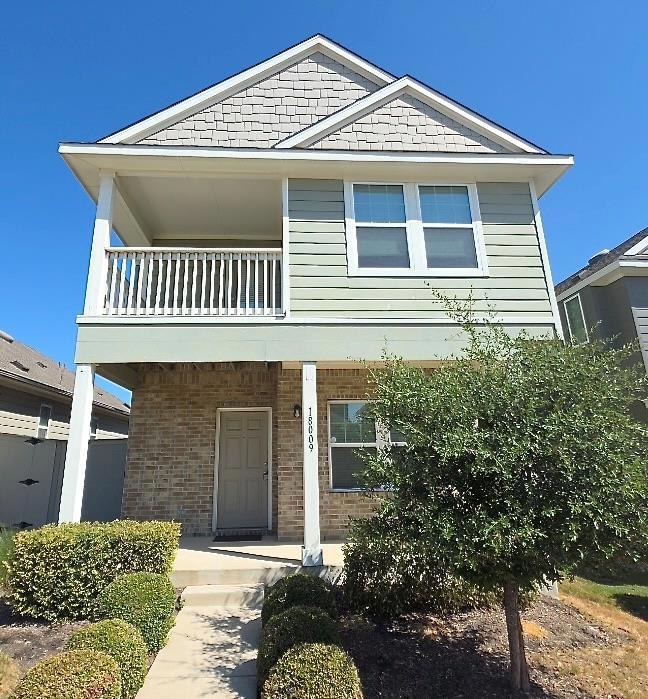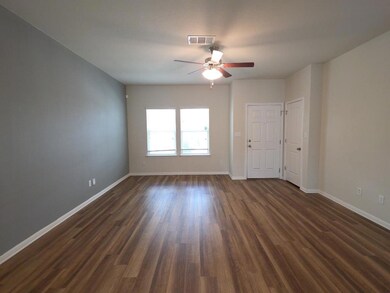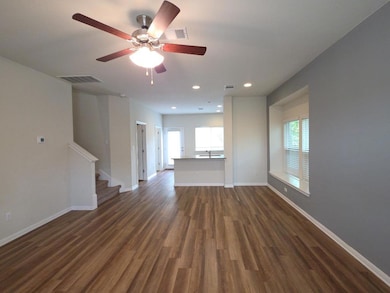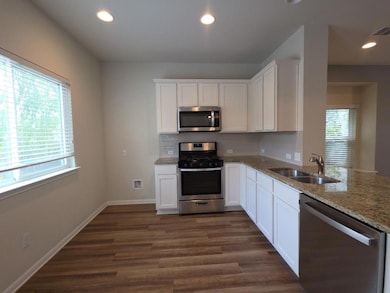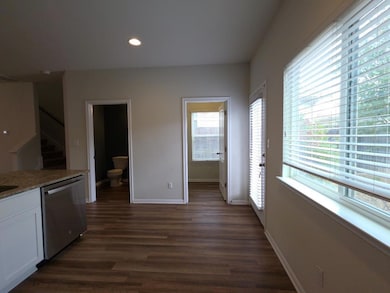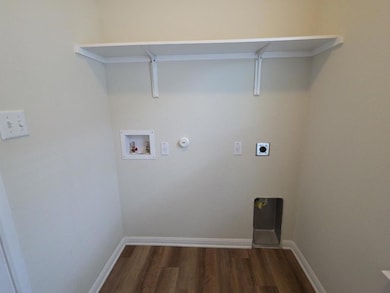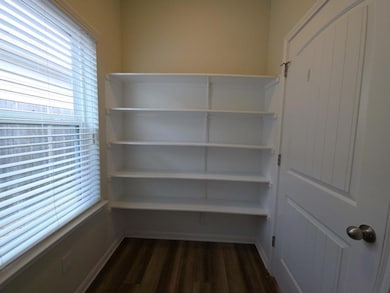18009 Malnati Dr Pflugerville, TX 78660
East Pflugerville NeighborhoodHighlights
- Open Floorplan
- Neighborhood Views
- Covered Patio or Porch
- Clubhouse
- Community Pool
- Balcony
About This Home
Welcome to this beautiful 2-story, 3-bedroom, 2.5-bathroom home designed for modern living and everyday comfort. Step inside to an inviting open-concept living area that seamlessly connects the kitchen, dining, and family spaces—perfect for entertaining or relaxing at home. The kitchen features a breakfast bar for casual dining and conversation. Enjoy your morning coffee on the covered front porch or unwind on the balcony. The laundry room offers washer and dryer hookups plus ample storage space for added convenience. A two-car garage provides plenty of parking and extra storage options, while the fenced backyard is ideal for relaxing, or outdoor gatherings.
Listing Agent
PURE Property Management of TX Brokerage Phone: (512) 439-3600 License #0751620 Listed on: 11/17/2025
Condo Details
Home Type
- Condominium
Est. Annual Taxes
- $7,319
Year Built
- Built in 2018
Lot Details
- West Facing Home
- Few Trees
- Back Yard Fenced and Front Yard
Parking
- 2 Car Detached Garage
- Rear-Facing Garage
- Single Garage Door
Home Design
- Slab Foundation
Interior Spaces
- 1,310 Sq Ft Home
- 2-Story Property
- Open Floorplan
- Ceiling Fan
- Recessed Lighting
- Blinds
- Neighborhood Views
Kitchen
- Eat-In Kitchen
- Breakfast Bar
- Range
- Microwave
- Dishwasher
Flooring
- Carpet
- Laminate
- Tile
Bedrooms and Bathrooms
- 3 Bedrooms
Home Security
Outdoor Features
- Balcony
- Covered Patio or Porch
Schools
- Hidden Lake Elementary School
- Bohls Middle School
- Weiss High School
Utilities
- Central Air
Listing and Financial Details
- Security Deposit $1,795
- Tenant pays for all utilities
- The owner pays for association fees
- Negotiable Lease Term
- $70 Application Fee
- Assessor Parcel Number 02725705800000
Community Details
Overview
- Property has a Home Owners Association
- 312 Units
- Sorento Subdivision
- Property managed by PURE Property Management
Recreation
- Community Pool
- Park
Pet Policy
- Limit on the number of pets
- Dogs and Cats Allowed
- Breed Restrictions
Additional Features
- Clubhouse
- Fire and Smoke Detector
Map
Source: Unlock MLS (Austin Board of REALTORS®)
MLS Number: 9567778
APN: 895469
- 17913 Lungo St
- 18000 Malnati Dr
- 4811 Portillo Way
- 18017 Prato Dr
- 6006 Principale Dr Unit 146
- 18000 Trieste Dr
- 17931 Papaveri Way
- 16428 Marcello Dr
- 16432 Marcello Dr
- 16225 Chianti Cove
- 18320 Lydia Springs Dr
- 17925 Curio Dr
- 16304 Aventura Ave
- 18401 Masi Loop
- 16737 Marcello Dr
- 18601 Willie Dr
- 16712 Casa Anna Dr
- 18321 Cercina Trail
- 4640 Tiddle Ln
- 18313 Anicio Gallo Dr
- 18000 Malnati Dr
- 17917 Malnati Dr
- 4709 Giordano Dr Unit 64
- 17828 Bassano Ave
- 16412 Coratina Dr
- 18312 Bassano Ave
- 4401 E Pflugerville Pkwy Unit 2401
- 4401 E Pflugerville Pkwy
- 16424 Pienza Dr
- 18325 Masi Loop
- 16508 Pallazo Dr
- 16404 Aventura Ave
- 17621 Silent Harbor Loop
- 4417 Bandice Ln
- 4405 Bandice Ln
- 4617 Tiddle Ln
- 16605 Aventura Ave
- 3701 Texel Ln
- 3625 Texel Ln
- 3801 Soft Shore Ln
