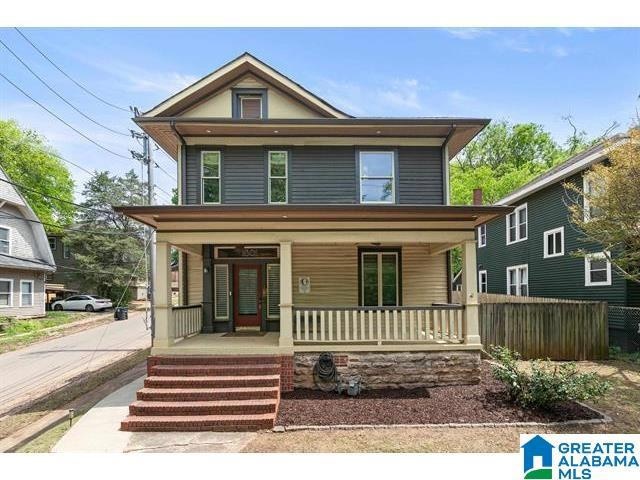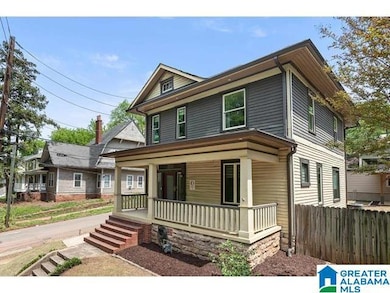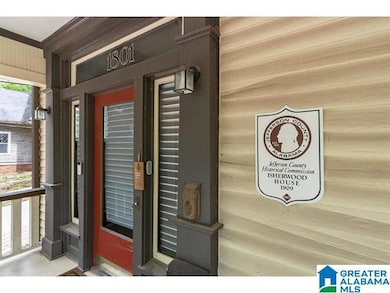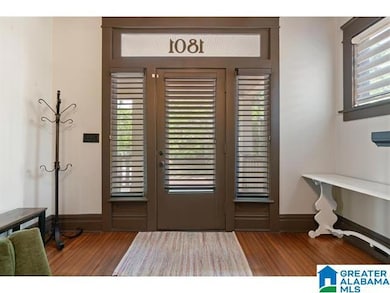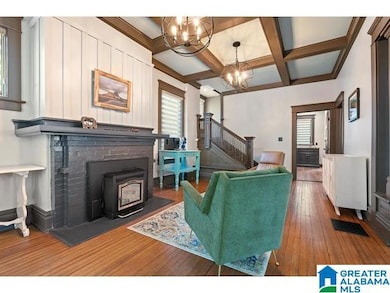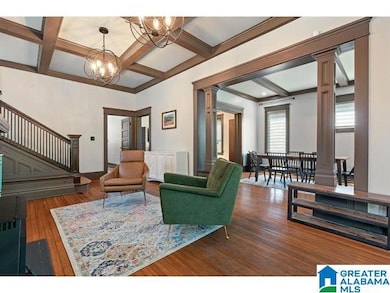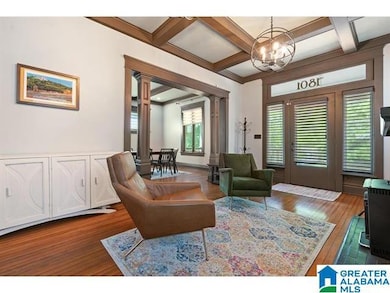1801 11th Place S Birmingham, AL 35205
Five Points South NeighborhoodHighlights
- 2 Fireplaces
- Covered Patio or Porch
- Detached Garage
- Solid Surface Countertops
- Electric Vehicle Charging Station
- Laundry Room
About This Home
Step into timeless charm with this beautifully maintained American Foursquare Craftsman, built in 1909 and proudly listed on the Jefferson County Historical Commission. With four bedrooms and two and a half baths, this historic gem effortlessly blends classic character with modern comfort. Abundant natural light pours in through all-new architectural-style Pella windows, offering energy efficiency while preserving the home’s historic appeal. Original hardwood floors, carefully preserved, stretch across wide, inviting spaces. The main level features two spacious living areas and a formal dining room, all highlighted by elegant coffered ceilings. A custom pellet stove adds a cozy, stylish touch. Out back, the detached garage is both air-conditioned and equipped with an EV charging station—an ideal mix of convenience and sustainability. This is a rare opportunity to rent a piece of history with all the comforts of today!
Home Details
Home Type
- Single Family
Est. Annual Taxes
- $2,743
Year Built
- Built in 1909
Lot Details
- 4,792 Sq Ft Lot
- Wood Fence
Parking
- Detached Garage
Interior Spaces
- 2,272 Sq Ft Home
- 2-Story Property
- 2 Fireplaces
- Self Contained Fireplace Unit Or Insert
- Brick Fireplace
- Solid Surface Countertops
- Unfinished Basement
Bedrooms and Bathrooms
- 4 Bedrooms
Laundry
- Laundry Room
- Laundry on main level
- Washer and Electric Dryer Hookup
Schools
- Glen Iris Elementary School
- Arrington Middle School
- Carver High School
Additional Features
- Covered Patio or Porch
- Tankless Water Heater
Community Details
- Electric Vehicle Charging Station
Listing and Financial Details
- Security Deposit $2,900
- Tenant pays for all utilities
- 6 Month Lease Term
Map
Source: Greater Alabama MLS
MLS Number: 21436458
APN: 29-00-12-2-009-019.000
- 1710 Cullom St S
- 1703 Cullom St S
- 1173 18th Ave S
- 1618 Cullom St S
- 1428 11th Place S
- 1011 Green Springs Ave S
- 1034 16th Ave S
- 1507 12th St S
- 681 Idlewild Cir
- 679 Idlewild Cir
- 1424 10th Place S
- 1138 14th Ave S
- 690 Idlewild Cir
- 1300 Beacon Pkwy E Unit 809
- 1300 Beacon Pkwy E Unit 409
- 632 22nd Ave S
- 604 Green Springs Ave S
- 1109 Cullom St S
- 1408 13th Place S
- 1517 14th St S
- 101 Penthouse Dr
- 1200 18th Ave S
- 1636 11th Place S Unit Artistic One-Bedroom
- 1144 16th Ave S
- 1316 18th Ave S
- 1321 17th Ave S
- 1504 12th St S Unit D
- 1504 12th St S Unit C
- 1504 12th St S Unit B
- 1504 12th St S Unit A
- 1406 17th Ave S Unit 3
- 1406 17th Ave S Unit 2
- 1322 15th Ave S
- 1331-1355 14th Ave S
- 1101 10th Place S
- 1028 10th Ave S
- 1325 13th Ave S
- 1502 16th Ave S Unit A
- 529 10th Ave S
- 1513 16th Ave S
