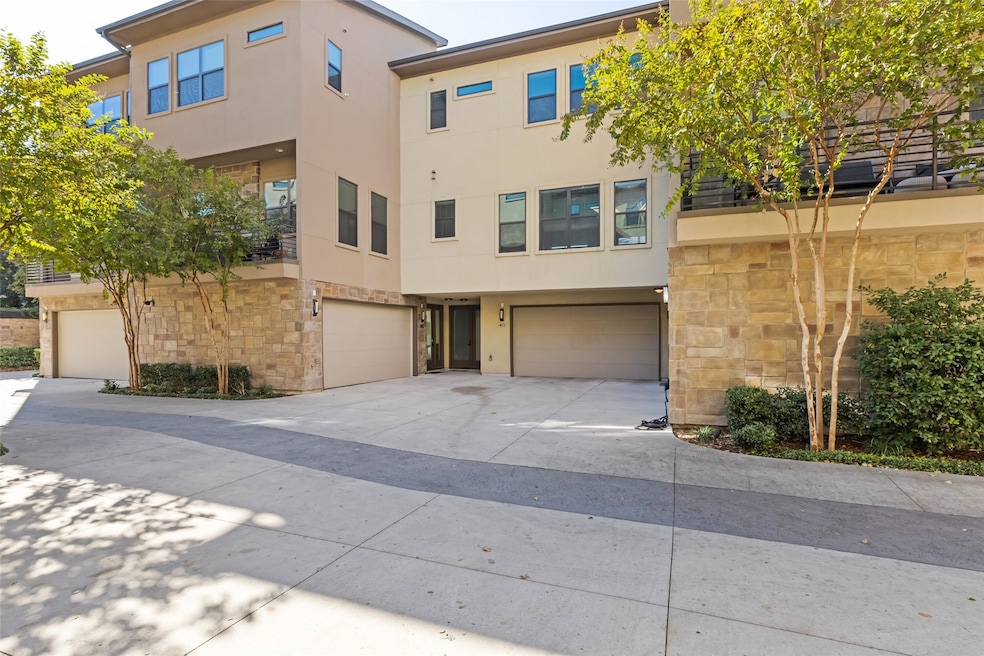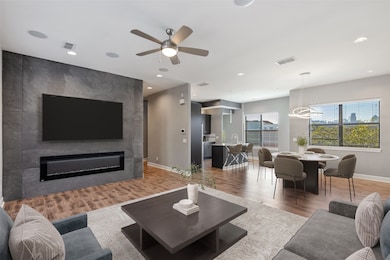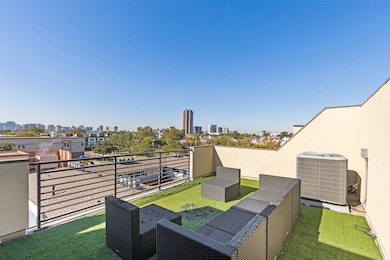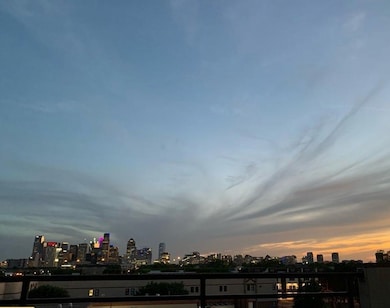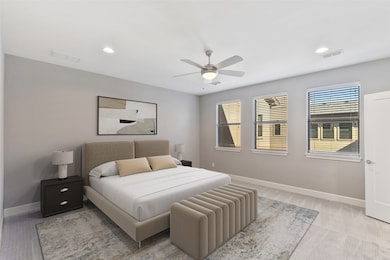1801 Annex Ave Unit 403 Dallas, TX 75204
Old East Dallas NeighborhoodHighlights
- Gated Community
- Traditional Architecture
- Balcony
- 1.83 Acre Lot
- Wood Flooring
- 2 Car Attached Garage
About This Home
Sophisticated 3-story townhome with views of the Dallas skyline! Enjoy the spacious living room and modern kitchen on the second floor with access to the balcony. Both bedrooms are located on the third floor and offer ensuite bathrooms. The primary bedroom is oversized and features a modern bathroom with his and her vanities, a separate shower, and custom walk-in closet. Relax on the rooftop patio with unobstructed views of Downtown Dallas. A small private yard off of the first floor is an additional plus. The community features a dog park, additional visitor parking spaces, and a secured gate entrance. Close proximity to Downtown, Deep Ellum, Farmers Market, Uptown, Knox-Henderson, and so much more! Fridge, washer, and dryer included! Available for immediate move-in!
Listing Agent
Berkshire HathawayHS PenFed TX Brokerage Phone: 469-662-5366 License #0633890 Listed on: 05/05/2025

Townhouse Details
Home Type
- Townhome
Est. Annual Taxes
- $11,399
Year Built
- Built in 2016
Lot Details
- Dog Run
- Gated Home
- Wrought Iron Fence
Parking
- 2 Car Attached Garage
Home Design
- Traditional Architecture
- Slab Foundation
- Composition Roof
- Stucco
Interior Spaces
- 1,920 Sq Ft Home
- 3-Story Property
- Central Vacuum
- Wired For Sound
- Ceiling Fan
- Decorative Lighting
- Electric Fireplace
Kitchen
- Convection Oven
- Gas Oven
- Gas Cooktop
- Microwave
- Dishwasher
- Wine Cooler
- Disposal
Flooring
- Wood
- Carpet
- Ceramic Tile
Bedrooms and Bathrooms
- 2 Bedrooms
Home Security
- Home Security System
- Security Lights
- Smart Home
Outdoor Features
- Balcony
- Rain Gutters
Schools
- Chavez Elementary School
- North Dallas High School
Utilities
- Central Heating and Cooling System
- Heating System Uses Natural Gas
- Vented Exhaust Fan
- Tankless Water Heater
- High Speed Internet
- Cable TV Available
Listing and Financial Details
- Residential Lease
- Property Available on 11/18/22
- Tenant pays for cable TV, electricity, gas
- 12 Month Lease Term
- Legal Lot and Block 5 / A/651
- Assessor Parcel Number 00C09880000400403
Community Details
Overview
- Cityscape Plaza Twnhms Subdivision
Pet Policy
- Pet Deposit $500
- 2 Pets Allowed
Security
- Gated Community
- Carbon Monoxide Detectors
- Fire and Smoke Detector
Map
Source: North Texas Real Estate Information Systems (NTREIS)
MLS Number: 20926101
APN: 00C09880000400403
- 4526 Munger Ave
- 1717 Annex Ave Unit 103
- 1717 Annex Ave Unit 102
- 4620 Munger Ave Unit 107
- 4517 Munger Ave Unit 104
- 4517 Munger Ave Unit 105
- 4517 Munger Ave Unit 101
- 1920 Dowgate Ct
- 1922 Annex Ave
- 4640 Munger Ave Unit 102
- 1901 N Carroll Ave Unit 103
- 1901 N Carroll Ave Unit 105
- 4406 Munger Ave Unit 1
- 1612 Grigsby Ave Unit 102
- 1914 Ashby St Unit 102
- 1914 Ashby St
- 1515 Holly Ave
- 4314 Roseland Ave Unit 106
- 4575 Virginia Ave
- 1502 Holly Ave
- 4526 Munger Ave Unit 204
- 4526 Munger Ave Unit 208
- 4526 Munger Ave Unit 202
- 4526 Munger Ave Unit 104
- 4619 Ross Ave Unit 118
- 1906 Annex Ave
- 1909 California Dr Unit ID1019615P
- 4517 Munger Ave Unit 102
- 4517 Munger Ave Unit 106
- 4517 Munger Ave Unit 103
- 1921 California Dr Unit 2
- 4600 Ross Ave
- 1961 Dowgate Ct
- 4519 San Jacinto St Unit 106
- 4519 San Jacinto St Unit 104
- 4519 San Jacinto St Unit 105
- 4519 San Jacinto St Unit 101
- 4640 Munger Ave Unit 104
- 4640 Munger Ave Unit 109
- 1925 California Dr Unit 3
