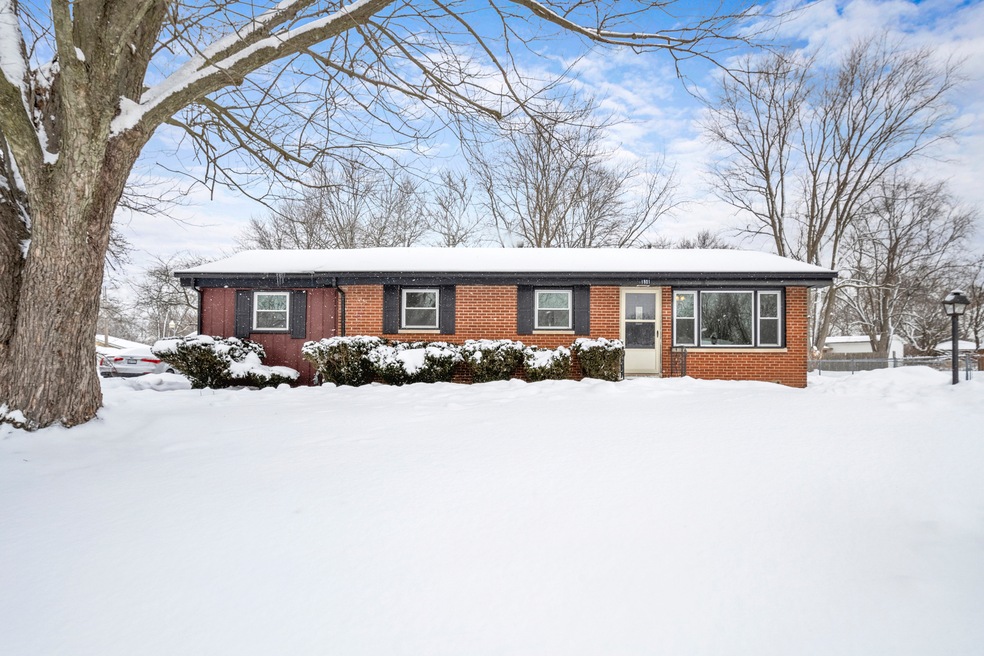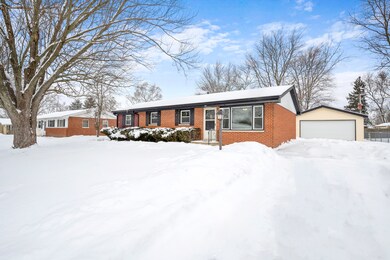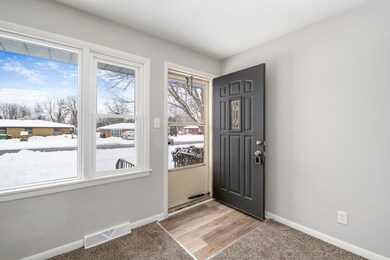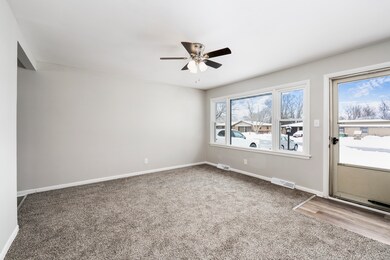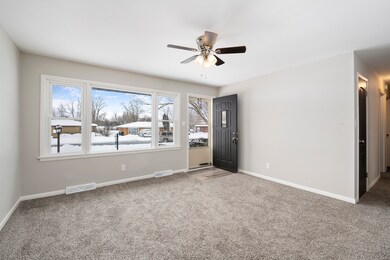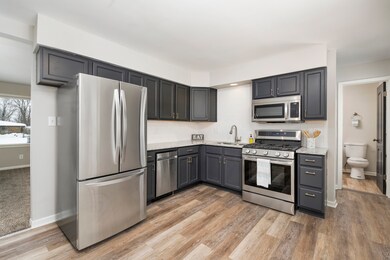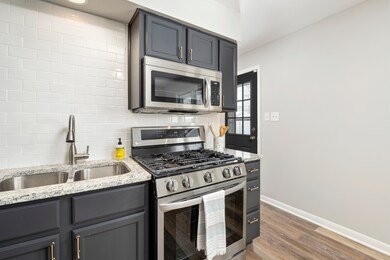
1801 Aspen Ln Joliet, IL 60433
Highlights
- Updated Kitchen
- Ranch Style House
- Stainless Steel Appliances
- Union Elementary School Rated A
- Granite Countertops
- Detached Garage
About This Home
As of March 2021This completely remodeled brick ranch home is the one you've been waiting for! You'll love spending time cooking and eating in the updated dine-in kitchen, which has freshly painted cabinets, new granite counters, new hardware on cabinets, new faucet, white subway tile backsplash, new wood laminate flooring, and stainless steel appliances. There are newer white vinyl tilt windows throughout the home and new carpet in the living room and all bedrooms as well. The entire home has been freshly painted in a neutral gray, has white trim, all new doors painted in a stylish cracked pepper color throughout, newer furnace, newer A/C and newer roof as well. There is also plenty of room with 4 bedrooms and 2 bathrooms that have been completely redone. The master bedroom features a walk-in closet and a bathroom with new wood laminate floors, a convenient new stand up shower, new light fixtures, new lights, new hardware, new toilet and new vanity. The other full bathroom in the hallway has a new tub and shower, new toilet, new vanity, new light fixtures and new wood laminate flooring. In case you need even more space, you can head downstairs to the full finished basement where you will find a rec room area with wood laminate floors, fresh paint, new light fixtures, storage area and a laundry room. When the weather gets warmer, you can also head outside and enjoy your large backyard, and a patio with space to grill. There's also a 2 car detached garage and an extra long driveway which provides plenty of parking space. This home has everything you need inside and out, come see it today!
Last Agent to Sell the Property
Realtopia Real Estate Inc License #475173771 Listed on: 02/09/2021

Home Details
Home Type
- Single Family
Est. Annual Taxes
- $5,154
Year Built | Renovated
- 1963 | 2021
Parking
- Detached Garage
- Garage Transmitter
- Garage Door Opener
- Driveway
- Garage Is Owned
Home Design
- Ranch Style House
- Brick Exterior Construction
- Asphalt Shingled Roof
Kitchen
- Updated Kitchen
- Breakfast Bar
- Oven or Range
- Microwave
- Dishwasher
- Stainless Steel Appliances
- Granite Countertops
Bedrooms and Bathrooms
- Walk-In Closet
- Primary Bathroom is a Full Bathroom
- Bathroom on Main Level
Laundry
- Dryer
- Washer
Utilities
- Forced Air Heating and Cooling System
- Heating System Uses Gas
- Well
- Water Softener is Owned
- Private or Community Septic Tank
Additional Features
- Laminate Flooring
- Basement Fills Entire Space Under The House
- Patio
- Property is near a bus stop
Listing and Financial Details
- Senior Tax Exemptions
- Homeowner Tax Exemptions
- $2,000 Seller Concession
Ownership History
Purchase Details
Home Financials for this Owner
Home Financials are based on the most recent Mortgage that was taken out on this home.Purchase Details
Home Financials for this Owner
Home Financials are based on the most recent Mortgage that was taken out on this home.Similar Homes in Joliet, IL
Home Values in the Area
Average Home Value in this Area
Purchase History
| Date | Type | Sale Price | Title Company |
|---|---|---|---|
| Warranty Deed | $228,000 | Fidelity National Title | |
| Warranty Deed | $101,123 | Baird & Warner Ttl Svcs Inc |
Mortgage History
| Date | Status | Loan Amount | Loan Type |
|---|---|---|---|
| Previous Owner | $211,105 | FHA | |
| Previous Owner | $89,250 | Unknown |
Property History
| Date | Event | Price | Change | Sq Ft Price |
|---|---|---|---|---|
| 03/26/2021 03/26/21 | Sold | $215,000 | -4.4% | $139 / Sq Ft |
| 02/14/2021 02/14/21 | Pending | -- | -- | -- |
| 02/14/2021 02/14/21 | Price Changed | $225,000 | +7.2% | $145 / Sq Ft |
| 02/09/2021 02/09/21 | For Sale | $209,900 | +107.6% | $136 / Sq Ft |
| 08/21/2020 08/21/20 | Sold | $101,123 | +1.1% | $65 / Sq Ft |
| 08/07/2020 08/07/20 | Pending | -- | -- | -- |
| 08/05/2020 08/05/20 | For Sale | $100,000 | -1.1% | $65 / Sq Ft |
| 08/05/2020 08/05/20 | Off Market | $101,123 | -- | -- |
| 08/04/2020 08/04/20 | For Sale | $100,000 | -- | $65 / Sq Ft |
Tax History Compared to Growth
Tax History
| Year | Tax Paid | Tax Assessment Tax Assessment Total Assessment is a certain percentage of the fair market value that is determined by local assessors to be the total taxable value of land and additions on the property. | Land | Improvement |
|---|---|---|---|---|
| 2023 | $5,154 | $63,556 | $9,098 | $54,458 |
| 2022 | $4,546 | $57,491 | $8,230 | $49,261 |
| 2021 | $4,236 | $53,695 | $7,687 | $46,008 |
| 2020 | $3,738 | $48,519 | $7,300 | $41,219 |
| 2019 | $3,443 | $45,092 | $6,784 | $38,308 |
| 2018 | $3,192 | $41,667 | $6,269 | $35,398 |
| 2017 | $2,912 | $37,883 | $5,700 | $32,183 |
| 2016 | $2,702 | $34,875 | $5,226 | $29,649 |
| 2015 | $2,495 | $32,700 | $4,900 | $27,800 |
| 2014 | $2,495 | $32,550 | $4,900 | $27,650 |
| 2013 | $2,495 | $34,142 | $5,453 | $28,689 |
Agents Affiliated with this Home
-

Seller's Agent in 2021
Kristina Klein
Realtopia Real Estate Inc
(815) 922-8144
338 Total Sales
-

Buyer's Agent in 2021
Leticia Lara
The McDonald Group
(847) 456-6764
94 Total Sales
-

Seller's Agent in 2020
Cheryl Thomas
Baird Warner
(630) 788-5050
53 Total Sales
Map
Source: Midwest Real Estate Data (MRED)
MLS Number: MRD10982167
APN: 07-25-306-011
- LOT 1 E Laraway Rd
- Lot 2 E Laraway Rd
- Cherry HIll Rd Beatty Ln
- 16750 Cherry Creek Ct
- 204 Luana Rd
- 1858 David Ave
- 810 Peale St
- 22250 Gougar Rd
- 0 Hermans Ln
- 1217 Chippewa St
- 1915 Santo Dr
- 2105 Sanford Ave
- 2110 Sanford Ave
- 304 Bradford Rd
- 408 Manhattan Rd
- 517 S Hebbard St
- 510 S Hebbard St
- Lot Spencer Rd
- 240 Zipf Rd
- 500 Siegmund St
