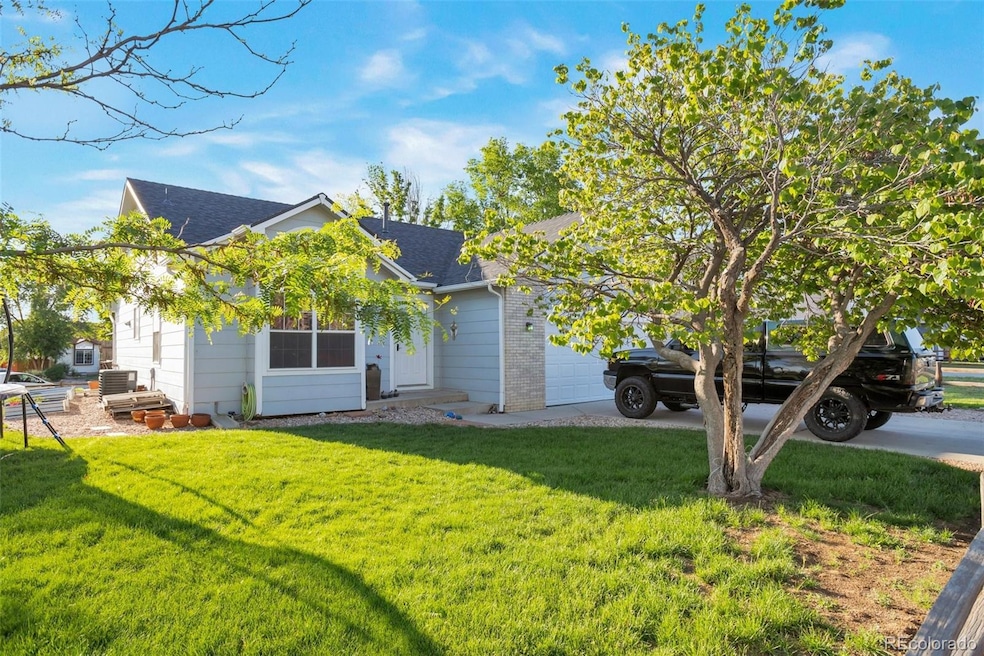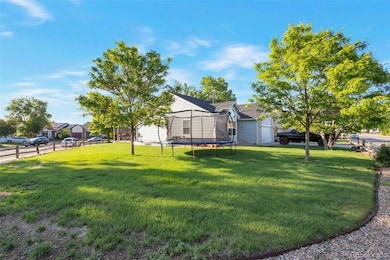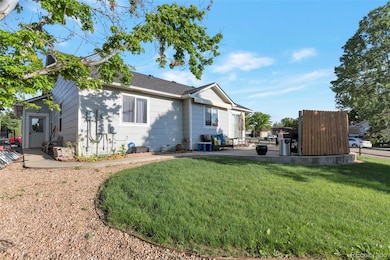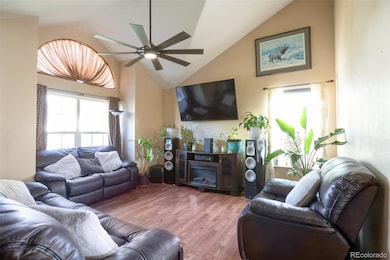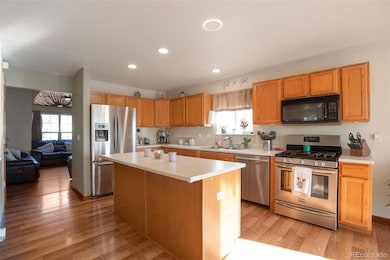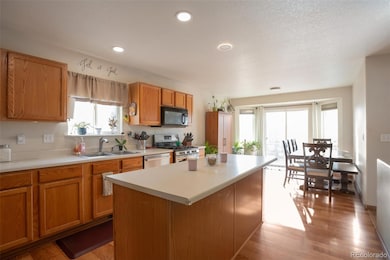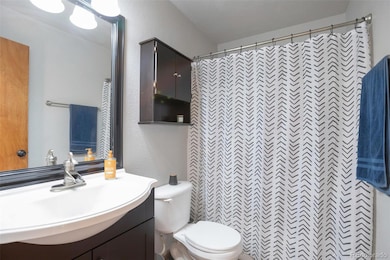
1801 Aspen St Fort Lupton, CO 80621
Highlights
- Traditional Architecture
- Private Yard
- 2 Car Attached Garage
- Corner Lot
- No HOA
- Eat-In Kitchen
About This Home
As of July 2025Charming 4-Bedroom Home on a Corner Lot in the Heart of Fort Lupton!
Welcome to this beautifully maintained 4-bedroom, 2-bath home situated on a spacious corner lot with a lush, landscaped yard—perfect for outdoor enjoyment. The open-concept kitchen is ideal for entertaining, featuring plenty of space and flow for gatherings with family and friends.
Enjoy the convenience of a 2-car garage with an insulated door, plus recent upgrades including a newer roof, hot water heater, furnace, and A/C unit for added peace of mind. Need extra storage? A huge shed on side of the house that offers plenty of room for tools, hobbies, or seasonal items.
Don't miss this fantastic opportunity to own a move-in-ready home in a great location close to schools, parks, and amenities!
Last Agent to Sell the Property
Sellstate ACE Realty Brokerage Email: dandb1997@msn.com License #040037089 Listed on: 06/01/2025
Home Details
Home Type
- Single Family
Est. Annual Taxes
- $2,360
Year Built
- Built in 1999
Lot Details
- 10,463 Sq Ft Lot
- Property is Fully Fenced
- Corner Lot
- Private Yard
Parking
- 2 Car Attached Garage
Home Design
- Traditional Architecture
- Slab Foundation
- Frame Construction
- Composition Roof
Interior Spaces
- 1-Story Property
- Ceiling Fan
- Double Pane Windows
- Smart Doorbell
- Living Room
- Laundry Room
Kitchen
- Eat-In Kitchen
- Oven
- Range
- Microwave
- Dishwasher
- Kitchen Island
- Laminate Countertops
- Disposal
Flooring
- Carpet
- Laminate
Bedrooms and Bathrooms
- 4 Bedrooms | 3 Main Level Bedrooms
- Walk-In Closet
- 2 Full Bathrooms
Unfinished Basement
- 1 Bedroom in Basement
- Basement Window Egress
Home Security
- Home Security System
- Smart Locks
- Carbon Monoxide Detectors
- Fire and Smoke Detector
Schools
- Twombly Elementary School
- Fort Lupton Middle School
- Fort Lupton High School
Utilities
- Forced Air Heating and Cooling System
- 220 Volts
Additional Features
- Smoke Free Home
- Patio
Community Details
- No Home Owners Association
- Aspen Hill Add Subdivision
Listing and Financial Details
- Exclusions: Washer, Dryer, TV mounts and TV's (Living room and Bedrooms), Refrigerator (In Garage), Freezer (In Garage), Planter boxes outside, Trampoline. Security system, Camera's, Door Sensor's and Sellers personal property
- Assessor Parcel Number R7216998
Ownership History
Purchase Details
Home Financials for this Owner
Home Financials are based on the most recent Mortgage that was taken out on this home.Purchase Details
Home Financials for this Owner
Home Financials are based on the most recent Mortgage that was taken out on this home.Purchase Details
Home Financials for this Owner
Home Financials are based on the most recent Mortgage that was taken out on this home.Purchase Details
Home Financials for this Owner
Home Financials are based on the most recent Mortgage that was taken out on this home.Purchase Details
Home Financials for this Owner
Home Financials are based on the most recent Mortgage that was taken out on this home.Purchase Details
Home Financials for this Owner
Home Financials are based on the most recent Mortgage that was taken out on this home.Purchase Details
Home Financials for this Owner
Home Financials are based on the most recent Mortgage that was taken out on this home.Purchase Details
Similar Homes in Fort Lupton, CO
Home Values in the Area
Average Home Value in this Area
Purchase History
| Date | Type | Sale Price | Title Company |
|---|---|---|---|
| Warranty Deed | $435,000 | Fitco (First Integrity Title C | |
| Interfamily Deed Transfer | -- | Land Title Guarantee Company | |
| Warranty Deed | $330,000 | Chicago Title | |
| Interfamily Deed Transfer | -- | Land Title Guarantee Co | |
| Interfamily Deed Transfer | $242,000 | Land Title Guarantee Co | |
| Warranty Deed | $180,000 | First American Heritage Titl | |
| Interfamily Deed Transfer | -- | -- | |
| Corporate Deed | $139,000 | Land Title | |
| Deed | $126,000 | -- |
Mortgage History
| Date | Status | Loan Amount | Loan Type |
|---|---|---|---|
| Open | $427,121 | FHA | |
| Previous Owner | $38,700 | Credit Line Revolving | |
| Previous Owner | $337,500 | New Conventional | |
| Previous Owner | $22,392 | FHA | |
| Previous Owner | $324,022 | FHA | |
| Previous Owner | $289,240 | VA | |
| Previous Owner | $249,986 | VA | |
| Previous Owner | $55,000 | Credit Line Revolving | |
| Previous Owner | $128,190 | New Conventional | |
| Previous Owner | $53,659 | Credit Line Revolving | |
| Previous Owner | $152,225 | Unknown | |
| Previous Owner | $153,000 | No Value Available | |
| Previous Owner | $139,000 | No Value Available |
Property History
| Date | Event | Price | Change | Sq Ft Price |
|---|---|---|---|---|
| 07/25/2025 07/25/25 | Sold | $435,000 | -5.4% | $330 / Sq Ft |
| 06/10/2025 06/10/25 | Price Changed | $460,000 | -2.1% | $349 / Sq Ft |
| 06/01/2025 06/01/25 | For Sale | $470,000 | +42.4% | $357 / Sq Ft |
| 01/28/2019 01/28/19 | Off Market | $330,000 | -- | -- |
| 01/28/2019 01/28/19 | Off Market | $242,000 | -- | -- |
| 06/08/2018 06/08/18 | Sold | $330,000 | +4.8% | $150 / Sq Ft |
| 05/15/2018 05/15/18 | Pending | -- | -- | -- |
| 04/27/2018 04/27/18 | For Sale | $315,000 | +30.2% | $144 / Sq Ft |
| 10/16/2015 10/16/15 | Sold | $242,000 | -1.2% | $110 / Sq Ft |
| 09/16/2015 09/16/15 | Pending | -- | -- | -- |
| 08/13/2015 08/13/15 | For Sale | $245,000 | -- | $112 / Sq Ft |
Tax History Compared to Growth
Tax History
| Year | Tax Paid | Tax Assessment Tax Assessment Total Assessment is a certain percentage of the fair market value that is determined by local assessors to be the total taxable value of land and additions on the property. | Land | Improvement |
|---|---|---|---|---|
| 2025 | $2,360 | $25,420 | $5,000 | $20,420 |
| 2024 | $2,360 | $25,420 | $5,000 | $20,420 |
| 2023 | $2,089 | $27,720 | $5,410 | $22,310 |
| 2022 | $2,039 | $21,920 | $3,130 | $18,790 |
| 2021 | $2,343 | $22,550 | $3,220 | $19,330 |
| 2020 | $1,970 | $21,270 | $2,500 | $18,770 |
| 2019 | $1,966 | $21,270 | $2,500 | $18,770 |
| 2018 | $987 | $17,770 | $1,800 | $15,970 |
| 2017 | $1,020 | $17,770 | $1,800 | $15,970 |
| 2015 | $565 | $13,460 | $1,430 | $12,030 |
Agents Affiliated with this Home
-
Danelle Cortez

Seller's Agent in 2025
Danelle Cortez
Sellstate ACE Realty
(720) 350-0056
20 Total Sales
-
Sarah Ray

Buyer's Agent in 2025
Sarah Ray
RE/MAX
(303) 915-8832
27 Total Sales
-
Amanda Robinson

Seller's Agent in 2018
Amanda Robinson
LPT Realty, LLC.
(303) 912-4904
30 Total Sales
-
N
Buyer's Agent in 2018
Non-IRES Agent
CO_IRES
-
Kristel Acre

Seller's Agent in 2015
Kristel Acre
Kristel Acre Realty
(303) 845-2373
71 Total Sales
Map
Source: REcolorado®
MLS Number: 8244933
APN: R7216998
- 1817 Ivywood St
- 1141 Beech St
- 1115 Cherry Ct
- 902 Fir Ave
- 1843 Homestead Dr
- 1868 Homestead Dr
- 1833 Homestead Dr
- 1401 9th St Unit 30
- 1100 Northrup Ave
- 533 Pioneer Ct
- 951 Sarah Ave
- 941 Sarah Ave
- 2125 Alyssa St
- 2134 Alyssa St
- 2145 Alyssa St
- 2131 Christina St
- 2120 Christina St
- 2144 Alyssa St
- 2130 Christina St
- 2154 Alyssa St
