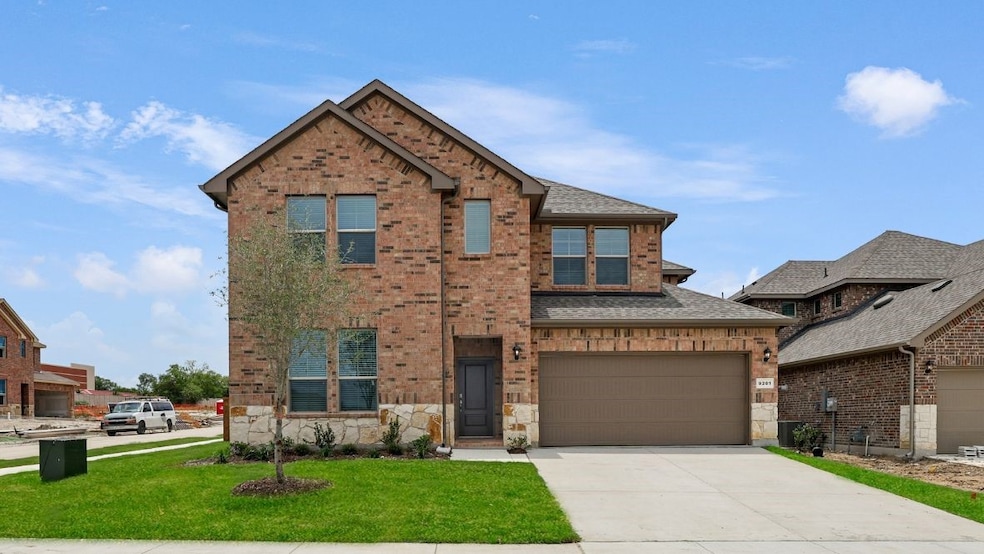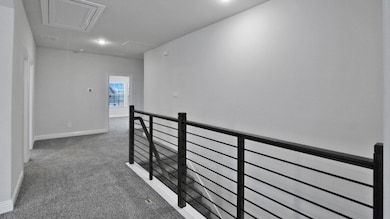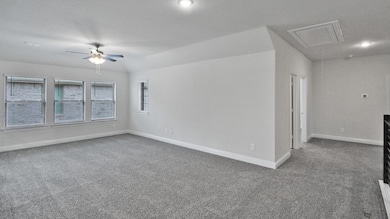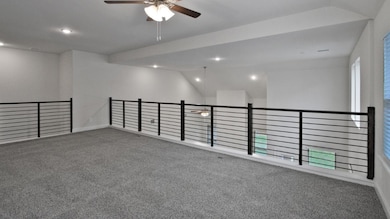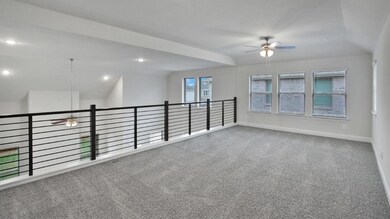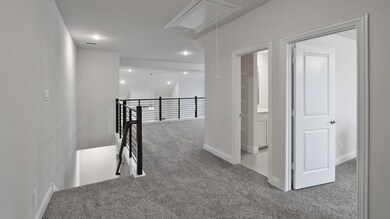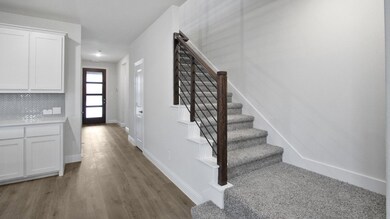
1801 Bleriot Ct McKinney, TX 75071
Westridge NeighborhoodEstimated payment $4,228/month
Highlights
- New Construction
- Open Floorplan
- Corner Lot
- Jack and June Furr Elementary School Rated A
- Traditional Architecture
- Granite Countertops
About This Home
Estimated Completion: September
The Englewood floor plan is a luxurious 3,149 sq. ft., 4-bedroom, 3-bathroom, 2-story home located in the prestigious Hidden Lakes community in McKinney, TX. Set on a spacious 50-ft lot, the home’s brick and rock exterior, lush landscaping, full irrigation system, and charming front yard tree create an impressive curb appeal.
The kitchen is a chef’s dream, featuring painted cabinets, sleek granite or quartz countertops and stainless steel appliances. The massive island seats up to five people, making it perfect for gatherings. The kitchen overlooks the expansive living area, which boasts soaring 2-story ceilings, large windows for abundant natural light, and a cozy gas fireplace.
The grand wrought iron staircase adds sophistication and leads to an upstairs loft with a modern railing overlooking the living room, offering a luxurious and open feel.
The spacious primary suite includes a spa-like bathroom with a fully tiled walk-in shower, glass enclosure, bench, and dual vanities.
Designed for modern living with luxury details throughout, the Englewood floor plan is a must-see. Contact us today to schedule a tour and experience the stunning Englewood plan in person!
Listing Agent
Keller Williams Realty Lone St Brokerage Phone: 512-930-7653 License #0706204 Listed on: 07/14/2025

Home Details
Home Type
- Single Family
Year Built
- Built in 2025 | New Construction
Lot Details
- 7,126 Sq Ft Lot
- Wood Fence
- Corner Lot
- Interior Lot
- Back Yard
HOA Fees
- $83 Monthly HOA Fees
Parking
- 2 Car Attached Garage
- Front Facing Garage
- Driveway
Home Design
- Traditional Architecture
- Brick Exterior Construction
- Slab Foundation
- Frame Construction
- Composition Roof
- Asphalt Roof
- Board and Batten Siding
- Concrete Siding
Interior Spaces
- 3,149 Sq Ft Home
- 2-Story Property
- Open Floorplan
- Wired For Data
- Ceiling Fan
- Family Room with Fireplace
Kitchen
- Eat-In Kitchen
- Gas Oven
- Gas Range
- Microwave
- Dishwasher
- Kitchen Island
- Granite Countertops
- Disposal
Flooring
- Carpet
- Laminate
- Ceramic Tile
Bedrooms and Bathrooms
- 4 Bedrooms
- 3 Full Bathrooms
Home Security
- Carbon Monoxide Detectors
- Fire and Smoke Detector
Outdoor Features
- Covered Patio or Porch
- Rain Gutters
Schools
- Jack And June Furr Elementary School
- Rock Hill High School
Utilities
- Cooling Available
- Heat Pump System
- Vented Exhaust Fan
- Tankless Water Heater
- Water Purifier
- High Speed Internet
Community Details
- Association fees include management
- Neighborhood Management Inc. Association
- The Landing At Hidden Lakes Subdivision
Map
Home Values in the Area
Average Home Value in this Area
Property History
| Date | Event | Price | Change | Sq Ft Price |
|---|---|---|---|---|
| 07/21/2025 07/21/25 | Pending | -- | -- | -- |
| 07/14/2025 07/14/25 | For Sale | $646,990 | -- | $205 / Sq Ft |
Similar Homes in the area
Source: North Texas Real Estate Information Systems (NTREIS)
MLS Number: 20999480
- 1725 Bleriot Ct
- 1721 Bleriot Ct
- 1713 Bleriot Ct
- 1516 Bleriot Ct
- 9208 Cessna Ave
- 1616 Bleriot Ct
- 9209 Cessna Ave
- 9212 Cessna Ave
- Boulder Plan at The Landing at Hidden Lakes
- Tangerine Plan at The Landing at Hidden Lakes
- Chester Plan at The Landing at Hidden Lakes
- Violet Plan at The Landing at Hidden Lakes
- Durango Plan at The Landing at Hidden Lakes
- Prescott Plan at The Landing at Hidden Lakes
- Burrow Plan at The Landing at Hidden Lakes
- Avery Plan at The Landing at Hidden Lakes
- Holly Plan at The Landing at Hidden Lakes
- Ryleigh Plan at The Landing at Hidden Lakes
- Estes Plan at The Landing at Hidden Lakes
- Englewood Plan at The Landing at Hidden Lakes
