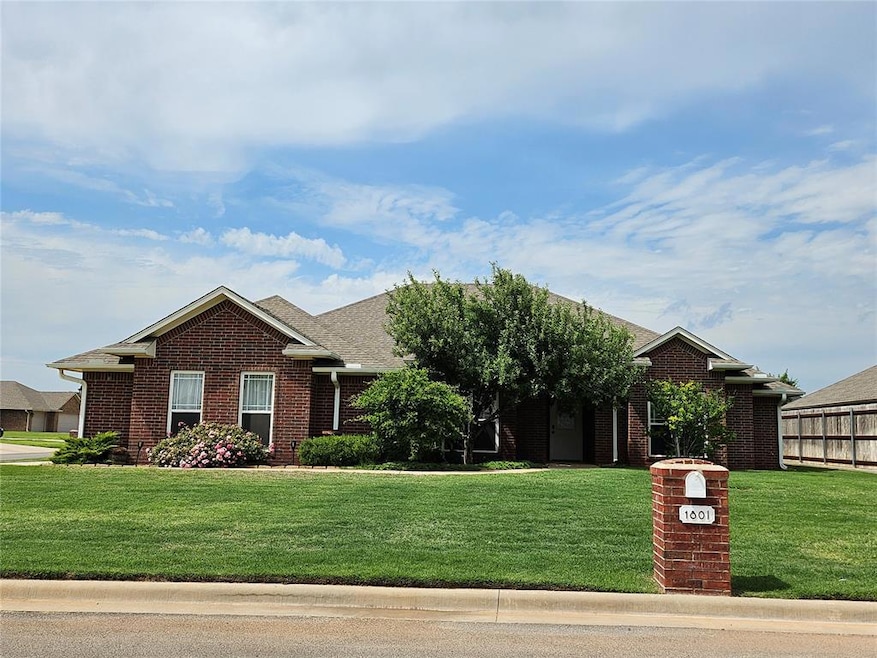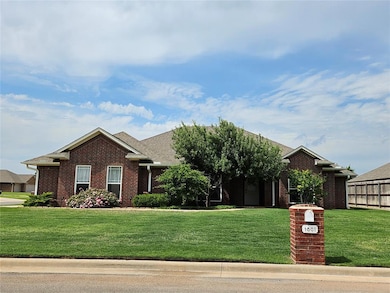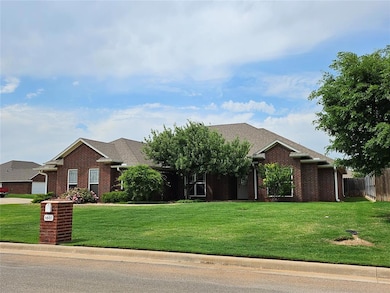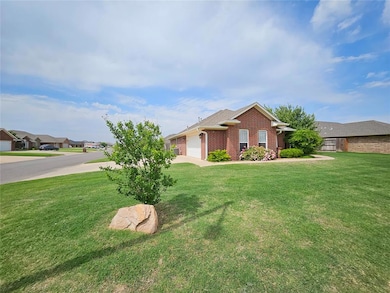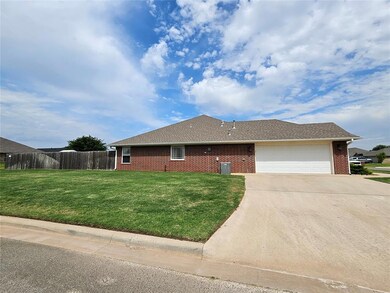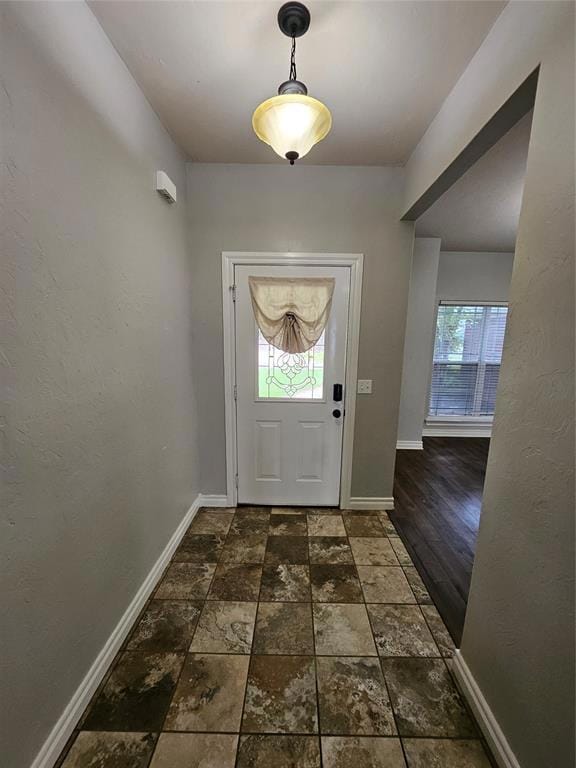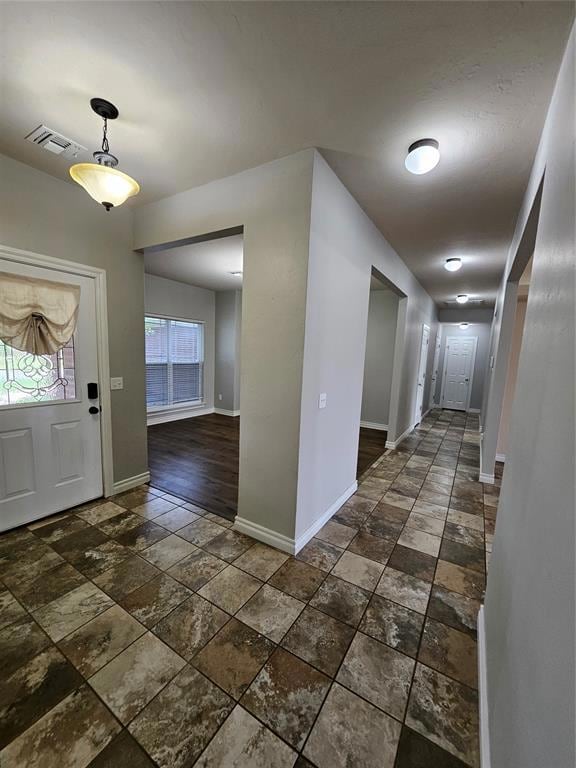
Estimated payment $1,908/month
Highlights
- Very Popular Property
- Corner Lot
- Breakfast Area or Nook
- Traditional Architecture
- Covered Patio or Porch
- 2 Car Attached Garage
About This Home
TURN KEY READY! Welcome Home — Your Perfect Corner Lot Awaits!** Imagine living in a spacious 4-bed, 2-bath home designed for comfort and style! This welcoming split floor plan offers a Bonus Room which can be used as a office area, 2nd living area, a formal dining room or whatever your needs are endless possibilities. The kitchen has a spacious pantry closet, tons of cabinets for storage and a handy breakfast bar, perfect for your morning coffee. The kitchen appliances are included, and the cozy breakfast nook flows effortlessly off of the kitchen. The living room, has a gas-start fireplace and tall ceilings with lots of windows to create a warm and inviting atmosphere. Retreat to your master bedroom with tray ceilings and a huge walk-in closet, and enjoy a master bath complete with dual sinks, a standalone shower, and a luxurious jetted tub — a serene escape after a long day. All bedrooms are roomy with oversized closet space. You’ll also love the convenience of a inside utility room, a covered patio plus an expansive privacy-fenced yard — great for kids, pets, and entertaining! Plenty of storage with this garden shed. Once you see the side-entry 2-car garage with SS fridge which remains and the overall charm of this large corner lot, you’ll want to call this place home. Experience it for yourself today.
Home Details
Home Type
- Single Family
Year Built
- Built in 2012
Lot Details
- 10,790 Sq Ft Lot
- Corner Lot
Parking
- 2 Car Attached Garage
Home Design
- Traditional Architecture
- Slab Foundation
- Brick Frame
- Composition Roof
Interior Spaces
- 2,398 Sq Ft Home
- 1-Story Property
- Gas Log Fireplace
- Breakfast Area or Nook
Bedrooms and Bathrooms
- 4 Bedrooms
- 2 Full Bathrooms
Outdoor Features
- Covered Patio or Porch
- Outbuilding
Schools
- Altus Primary Elementary School
- Altus Intermediate School
- Altus High School
Utilities
- Central Heating and Cooling System
Listing and Financial Details
- Legal Lot and Block 32 / 4
Map
Home Values in the Area
Average Home Value in this Area
Tax History
| Year | Tax Paid | Tax Assessment Tax Assessment Total Assessment is a certain percentage of the fair market value that is determined by local assessors to be the total taxable value of land and additions on the property. | Land | Improvement |
|---|---|---|---|---|
| 2025 | -- | $33,468 | $2,706 | $30,762 |
| 2024 | -- | $33,468 | $2,706 | $30,762 |
| 2023 | $2,689 | $31,547 | $2,706 | $28,841 |
| 2022 | $2,546 | $30,045 | $2,706 | $27,339 |
| 2021 | $2,337 | $27,355 | $2,517 | $24,838 |
| 2020 | $2,367 | $27,355 | $2,517 | $24,838 |
| 2019 | $2,327 | $26,673 | $2,517 | $24,156 |
| 2018 | $1,991 | $26,673 | $2,517 | $24,156 |
| 2017 | $1,916 | $26,673 | $2,517 | $24,156 |
| 2016 | $1,870 | $26,052 | $2,517 | $23,535 |
| 2015 | $1,881 | $26,203 | $2,408 | $23,795 |
| 2014 | $1,873 | $26,095 | $2,408 | $23,687 |
Property History
| Date | Event | Price | List to Sale | Price per Sq Ft | Prior Sale |
|---|---|---|---|---|---|
| 11/21/2025 11/21/25 | For Sale | $319,900 | +28.0% | $133 / Sq Ft | |
| 08/10/2021 08/10/21 | Sold | $249,900 | 0.0% | $104 / Sq Ft | View Prior Sale |
| 06/19/2021 06/19/21 | Pending | -- | -- | -- | |
| 03/31/2021 03/31/21 | For Sale | $249,900 | +10.1% | $104 / Sq Ft | |
| 07/17/2017 07/17/17 | Sold | $227,000 | -0.4% | $95 / Sq Ft | View Prior Sale |
| 06/04/2017 06/04/17 | Pending | -- | -- | -- | |
| 11/10/2016 11/10/16 | For Sale | $227,900 | +5.6% | $95 / Sq Ft | |
| 06/25/2012 06/25/12 | Sold | $215,900 | +2.9% | $92 / Sq Ft | View Prior Sale |
| 02/20/2012 02/20/12 | Pending | -- | -- | -- | |
| 02/20/2012 02/20/12 | For Sale | $209,900 | -- | $89 / Sq Ft |
Purchase History
| Date | Type | Sale Price | Title Company |
|---|---|---|---|
| Warranty Deed | $249,900 | Baileys Abstract & Title | |
| Warranty Deed | $227,000 | None Available | |
| Warranty Deed | $215,900 | None Available | |
| Warranty Deed | $15,000 | None Available |
Mortgage History
| Date | Status | Loan Amount | Loan Type |
|---|---|---|---|
| Open | $249,900 | VA | |
| Previous Owner | $222,888 | FHA | |
| Previous Owner | $215,900 | VA |
About the Listing Agent

Hello, I am Selvia Littlefield-REALTOR-BROKER ASSOCIATE, EPRO certified, I have lived in the Southwest area for over 35 years. I've been a licensed REALTOR since 2002. As a military spouse, I am acutely aware of the many challenges associated with a PCS move for a military family. I'm dedicated and always provide the highest level of service. My commitment is beyond the old standard of customer satisfaction, a new standard of customer expectations that exceeds the competition and in the process
Selvia's Other Listings
Source: MLSOK
MLS Number: 1202243
APN: 0322-00-004-032-0-000-00
- 1809 Foxtail Cir
- 1828 Caribou Cir
- 1816 Foxtail Cir
- 3105 Deer Run
- 3029 White Tail Dr
- 1812 Lynx Ln
- 1425 Concord Ln
- 2800 Gettysburg Dr
- 1630 Cross Rd
- 1540 Cross Rd
- 3212 Wendy Ln
- 1101 Wendy Ln
- 1016 Sheryl Ln
- 3509 Prairie Dr E
- 1001 Stephanie Ln
- 1008 Trail Dr S
- 1100 Prairie Dr N
- 3805 N Park Ln
- 1109 Ranch Rd N
- 3516 Prairie Dr W
