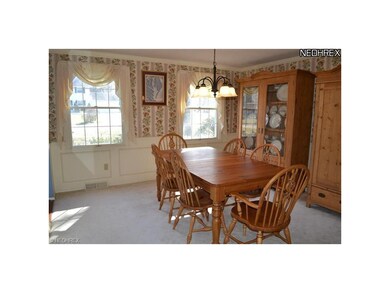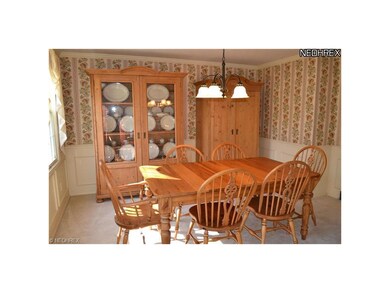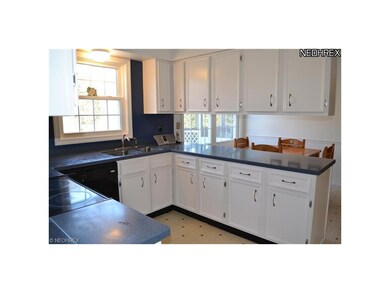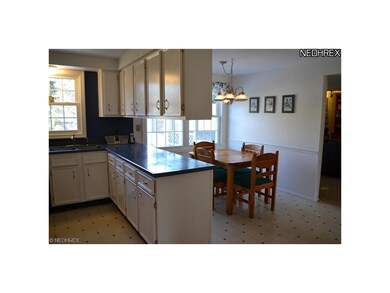
1801 Carver Ln Hudson, OH 44236
Highlights
- Colonial Architecture
- Wooded Lot
- Corner Lot
- Ellsworth Hill Elementary School Rated A-
- 1 Fireplace
- 5-minute walk to Barlow Farm Park
About This Home
As of September 2023Beautiful home with many updates. Short distance from Barlow Farm Parks-think of the view you'll have for the fireworks! Neutral, living and dining rooms flank the foyer while the rear of the home is an open concept plan. The family room, breakfast room and kitchen flow easily from one room to the other - and then into a vaulted screened three season porch to extend your outdoor living along w a deck and a patio. 1st flr laundry room is a great plus! Four bedrooms on the 2nd floor. The master bedroom has a private bath, walk in closet and a large & spacious sleeping area. 2nd bdrm has a walk in closet! The 3rd bdrm has dbl closets and 4th bdrm w/single closet. Great spaces on the lower level spacious tiled recreation/media room and another room that is great for exercise or a home office. City water & sewer. Updates: Roof (03), Gutters and Siding (12), Furnace/Air (07), Hot water tank (12),finished lower level (09), Windows on back of house (12),FR built in shelving (06).
Last Agent to Sell the Property
Barbara Hampl
Deleted Agent License #2001004194 Listed on: 03/07/2013
Last Buyer's Agent
Teresa Purcell
Inactive Agent License #443451
Home Details
Home Type
- Single Family
Est. Annual Taxes
- $5,215
Year Built
- Built in 1976
Lot Details
- 0.57 Acre Lot
- Lot Dimensions are 125x200
- Corner Lot
- Wooded Lot
Home Design
- Colonial Architecture
- Asphalt Roof
- Vinyl Construction Material
Interior Spaces
- 2,921 Sq Ft Home
- 2-Story Property
- 1 Fireplace
Kitchen
- Built-In Oven
- Range
- Dishwasher
Bedrooms and Bathrooms
- 4 Bedrooms
Finished Basement
- Basement Fills Entire Space Under The House
- Sump Pump
Parking
- 2 Car Attached Garage
- Garage Door Opener
Outdoor Features
- Enclosed patio or porch
Utilities
- Forced Air Heating and Cooling System
- Heating System Uses Gas
Community Details
- Plymouth Village Community
Listing and Financial Details
- Assessor Parcel Number 3003421
Ownership History
Purchase Details
Home Financials for this Owner
Home Financials are based on the most recent Mortgage that was taken out on this home.Purchase Details
Home Financials for this Owner
Home Financials are based on the most recent Mortgage that was taken out on this home.Purchase Details
Home Financials for this Owner
Home Financials are based on the most recent Mortgage that was taken out on this home.Similar Home in the area
Home Values in the Area
Average Home Value in this Area
Purchase History
| Date | Type | Sale Price | Title Company |
|---|---|---|---|
| Deed | $480,200 | None Listed On Document | |
| Warranty Deed | $236,000 | None Available | |
| Warranty Deed | $205,000 | Midland Commerce Group |
Mortgage History
| Date | Status | Loan Amount | Loan Type |
|---|---|---|---|
| Open | $384,160 | New Conventional | |
| Previous Owner | $219,000 | New Conventional | |
| Previous Owner | $224,200 | New Conventional | |
| Previous Owner | $114,000 | Unknown | |
| Previous Owner | $158,200 | Unknown | |
| Previous Owner | $164,000 | No Value Available | |
| Previous Owner | $85,000 | Credit Line Revolving |
Property History
| Date | Event | Price | Change | Sq Ft Price |
|---|---|---|---|---|
| 09/06/2023 09/06/23 | Sold | $480,200 | +11.7% | $163 / Sq Ft |
| 08/07/2023 08/07/23 | Pending | -- | -- | -- |
| 08/03/2023 08/03/23 | For Sale | $429,900 | +82.2% | $146 / Sq Ft |
| 07/26/2013 07/26/13 | Sold | $236,000 | -7.1% | $81 / Sq Ft |
| 06/26/2013 06/26/13 | Pending | -- | -- | -- |
| 03/07/2013 03/07/13 | For Sale | $254,000 | -- | $87 / Sq Ft |
Tax History Compared to Growth
Tax History
| Year | Tax Paid | Tax Assessment Tax Assessment Total Assessment is a certain percentage of the fair market value that is determined by local assessors to be the total taxable value of land and additions on the property. | Land | Improvement |
|---|---|---|---|---|
| 2025 | $6,295 | $125,252 | $21,557 | $103,695 |
| 2024 | $6,295 | $125,252 | $21,557 | $103,695 |
| 2023 | $6,295 | $123,306 | $21,557 | $101,749 |
| 2022 | $5,479 | $95,662 | $16,709 | $78,953 |
| 2021 | $5,488 | $95,662 | $16,709 | $78,953 |
| 2020 | $5,391 | $95,660 | $16,710 | $78,950 |
| 2019 | $5,100 | $83,710 | $16,710 | $67,000 |
| 2018 | $5,082 | $83,710 | $16,710 | $67,000 |
| 2017 | $4,876 | $83,710 | $16,710 | $67,000 |
| 2016 | $4,495 | $71,330 | $16,710 | $54,620 |
| 2015 | $4,876 | $71,330 | $16,710 | $54,620 |
| 2014 | $4,889 | $71,330 | $16,710 | $54,620 |
| 2013 | $5,060 | $72,380 | $16,710 | $55,670 |
Agents Affiliated with this Home
-

Seller's Agent in 2023
Shannon Pansmith
EXP Realty, LLC.
(330) 247-8704
68 in this area
279 Total Sales
-

Buyer's Agent in 2023
Elise Stidd
Keller Williams Chervenic Rlty
(216) 536-6626
2 in this area
126 Total Sales
-

Buyer Co-Listing Agent in 2023
L. Tricia Saum
Keller Williams Chervenic Rlty
(330) 608-6163
1 in this area
172 Total Sales
-
B
Seller's Agent in 2013
Barbara Hampl
Deleted Agent
-
T
Buyer's Agent in 2013
Teresa Purcell
Inactive Agent
Map
Source: MLS Now
MLS Number: 3388354
APN: 30-03421
- 5907 Sunset Dr
- 6065 Ogilby Dr
- 1510 Winchell Dr
- 241 Ravenna St
- 191 Sunset Dr
- 6589 Elmcrest Dr
- 1620 Sapphire Dr
- 5532 Hudson Dr
- V/L Norton Rd
- 1918 Norton Rd
- V/L Lawnmark Dr
- 6751 Pheasants Ridge
- 190 Aurora St
- 5027 Lake Breeze Landing
- 5003 Lake Breeze Landing
- 0 Terex Rd
- 33 Atterbury Blvd
- 128 Hudson St
- 100 Ravenna Rd
- 1519 Mctaggart Rd






