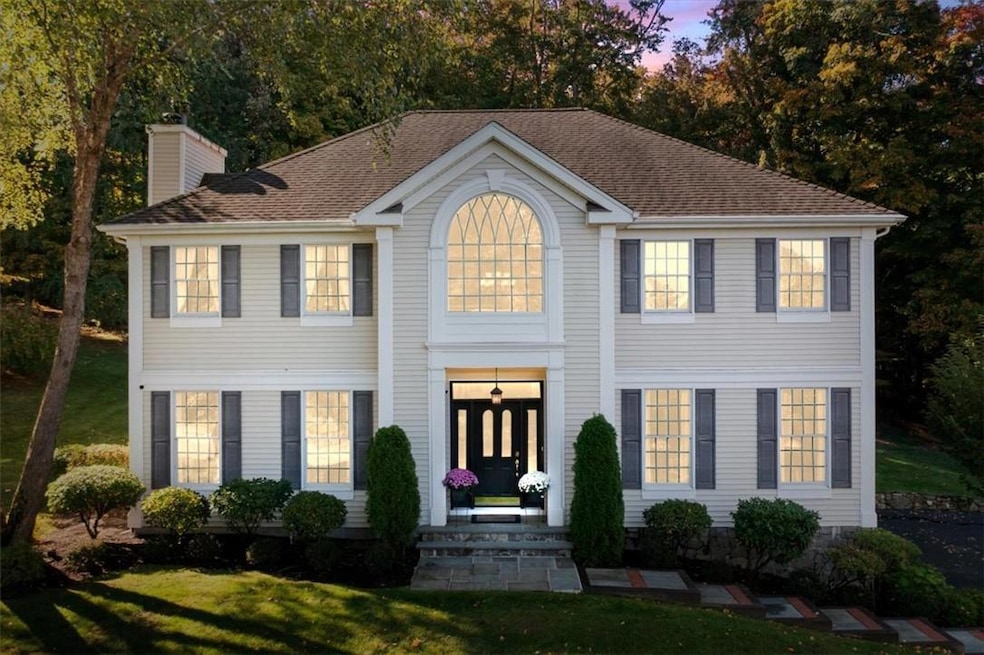
1801 Casey Ct Mohegan Lake, NY 10547
Mohegan Lake NeighborhoodHighlights
- Eat-In Gourmet Kitchen
- 0.98 Acre Lot
- Property is near public transit
- George Washington Elementary School Rated A
- Colonial Architecture
- Cathedral Ceiling
About This Home
As of February 2025This elegant center hall colonial sits on a large, private lot on a cul-de-sac road in the highly desirable Kensington Woods. The home boasts a stylish open floor plan with a grand two-story entry, 9-foot ceilings, eat-in kitchen with a center island, and gleaming hardwood floors. The spacious family room features a cozy fireplace. The expansive primary suite includes a luxurious bath and two walk-in closets, with generously sized additional bedrooms. A Palladian window seat with picturesque views with take your breath away. Parklike yard with professional landscape lighting and irrigation. Kensington Woods offers exclusive amenities, including a private playground and basketball court. Plus, enjoy all that Yorktown has to offer with parks, pools, hiking and biking trails, and more. Conveniently located near major highways, schools, shopping, and restaurants. Town water and sewer. Additional Information: HeatingFuel:Oil Above Ground,ParkingFeatures:2 Car Attached,
Last Agent to Sell the Property
Twin Bridges Properties Brokerage Phone: 845-803-7148 License #10401218115 Listed on: 10/15/2024
Co-Listed By
Twin Bridges Properties Brokerage Phone: 845-803-7148 License #10401386952
Home Details
Home Type
- Single Family
Est. Annual Taxes
- $21,072
Year Built
- Built in 2003
Lot Details
- 0.98 Acre Lot
- Cul-De-Sac
Parking
- 2 Car Attached Garage
Home Design
- Colonial Architecture
- Frame Construction
Interior Spaces
- 3,100 Sq Ft Home
- Cathedral Ceiling
- 1 Fireplace
- Eat-In Gourmet Kitchen
- Unfinished Basement
Bedrooms and Bathrooms
- 4 Bedrooms
Location
- Property is near public transit
Schools
- Contact Agent Elementary School
- Lakeland-Copper Beech Middle Sch
- Lakeland High School
Utilities
- Forced Air Heating and Cooling System
- Heating System Uses Oil
- Oil Water Heater
Listing and Financial Details
- Assessor Parcel Number 5400-015-011-00001-000-0020
Community Details
Overview
- Strathmore
Recreation
- Park
Ownership History
Purchase Details
Home Financials for this Owner
Home Financials are based on the most recent Mortgage that was taken out on this home.Purchase Details
Home Financials for this Owner
Home Financials are based on the most recent Mortgage that was taken out on this home.Similar Homes in Mohegan Lake, NY
Home Values in the Area
Average Home Value in this Area
Purchase History
| Date | Type | Sale Price | Title Company |
|---|---|---|---|
| Bargain Sale Deed | $975,000 | National Granite Title | |
| Bargain Sale Deed | $670,000 | Titlepro Agency Llc |
Mortgage History
| Date | Status | Loan Amount | Loan Type |
|---|---|---|---|
| Previous Owner | $435,000 | New Conventional | |
| Previous Owner | $536,000 | New Conventional | |
| Previous Owner | $459,600 | Unknown |
Property History
| Date | Event | Price | Change | Sq Ft Price |
|---|---|---|---|---|
| 02/26/2025 02/26/25 | Sold | $975,000 | -7.1% | $315 / Sq Ft |
| 01/15/2025 01/15/25 | Pending | -- | -- | -- |
| 10/15/2024 10/15/24 | For Sale | $1,050,000 | -- | $339 / Sq Ft |
Tax History Compared to Growth
Tax History
| Year | Tax Paid | Tax Assessment Tax Assessment Total Assessment is a certain percentage of the fair market value that is determined by local assessors to be the total taxable value of land and additions on the property. | Land | Improvement |
|---|---|---|---|---|
| 2024 | $19,996 | $13,050 | $2,150 | $10,900 |
| 2023 | $18,527 | $13,050 | $2,150 | $10,900 |
| 2022 | $18,111 | $13,050 | $2,150 | $10,900 |
| 2021 | $17,499 | $13,050 | $2,150 | $10,900 |
| 2020 | $17,537 | $13,050 | $2,150 | $10,900 |
| 2019 | $17,486 | $13,050 | $2,150 | $10,900 |
| 2018 | $32,770 | $13,050 | $2,150 | $10,900 |
| 2017 | $11,214 | $13,050 | $2,150 | $10,900 |
| 2016 | $24,190 | $13,050 | $2,150 | $10,900 |
| 2015 | -- | $13,050 | $2,150 | $10,900 |
| 2014 | -- | $13,050 | $2,150 | $10,900 |
| 2013 | -- | $13,050 | $2,150 | $10,900 |
Agents Affiliated with this Home
-
Steven Connolly

Seller's Agent in 2025
Steven Connolly
Twin Bridges Properties
(914) 266-0825
1 in this area
36 Total Sales
-
Brittany Connolly
B
Seller Co-Listing Agent in 2025
Brittany Connolly
Twin Bridges Properties
1 in this area
5 Total Sales
-
Michael Vasquez

Buyer's Agent in 2025
Michael Vasquez
eXp Realty
(914) 483-2883
2 in this area
13 Total Sales
Map
Source: OneKey® MLS
MLS Number: H6332626
APN: 5400-015-011-00001-000-0020
- 1726 Tower Ct
- 3766 Foothill St
- 22 Hood Place
- 55 Pembrooke Ct
- 95 Peekskill Hollow Rd
- 38 Offshore Dr
- 54 Tennis Court Ln Unit 54
- 72 Tennis Court Ln
- 9 Jim Ln
- 3519 Hillside Dr
- 3856 Marcy St
- 15 Old Oregon Rd
- 2 Kings Ct Unit 2B
- 34 Young St
- 21 Kenneth Stuart Place Unit A
- 13 Cromwell Place Unit A
- 55 Red Mill Rd
- 26 Helena Ave
- 24 Wild Birch Farms
- 7 School St
