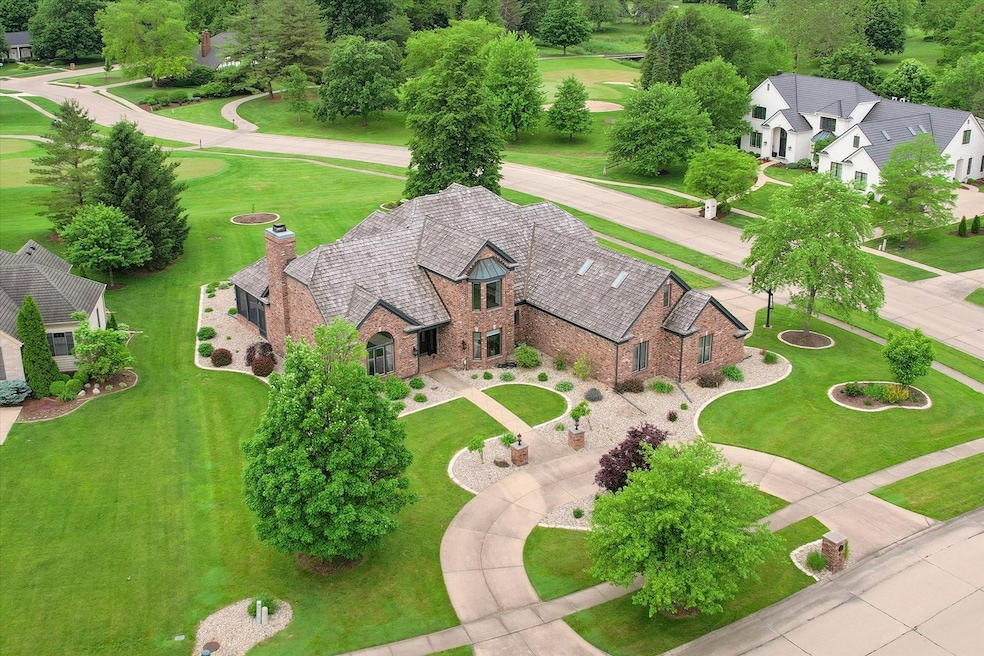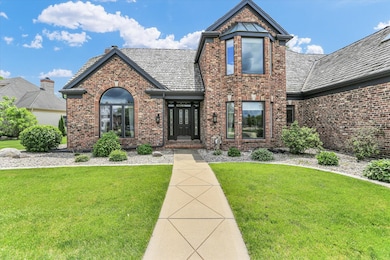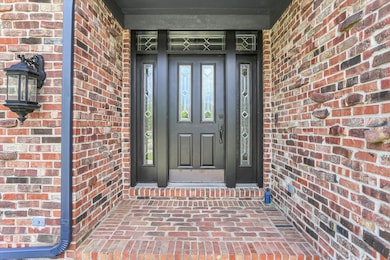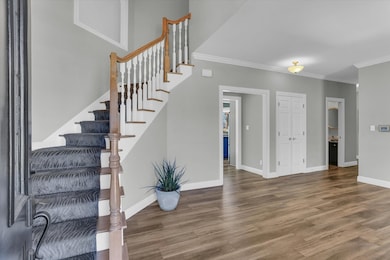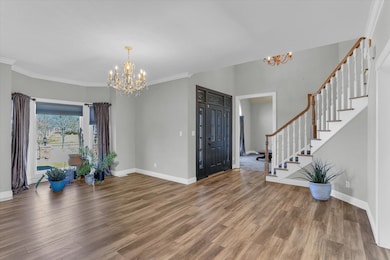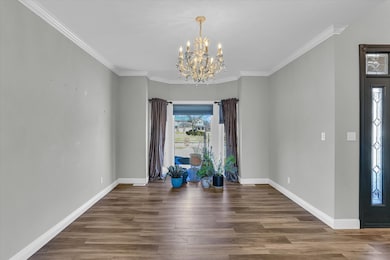1801 Cobblefield Ct Champaign, IL 61822
Estimated payment $5,307/month
Highlights
- On Golf Course
- Family Room with Fireplace
- Cathedral Ceiling
- Centennial High School Rated A-
- Recreation Room
- Main Floor Bedroom
About This Home
Experience unparalleled luxury in this exquisite home, situated on the 17th tee of a prestigious Private Country Club. With breathtaking panoramic views, this custom-built, all-brick residence offers 5 spacious bedrooms and 4.5 bathrooms, including an elegant first-floor primary suite. Boasting superior craftsmanship, this home has thoughtful design elements that ensure both style and comfort. The expansive floor plan features a private living room with soaring cathedral ceilings, alongside a striking dining room highlighted by innovative window panels. Enjoy cooking in the chef-inspired kitchen with an island and breakfast nook that connects to the vaulted-ceiling family room, which is complemented by a wet bar and a focal point charming brick fireplace. Ideal for entertaining, the home offers a stunning screened porch with a custom wood ceiling that leads to an expansive patio, perfect for quiet evenings or outdoor gatherings. The first-floor master suite, with a wall of windows and direct access to the patio, offers a spa-like bath and a generously sized walk-in closet that meets all your storage needs. New flooring and all new paint. 2-HVAC units with zoned thermostats - 2021. Note this home has an irrigation system, invisible fencing for your furry friend and a security system. Low county taxes.
Listing Agent
Coldwell Banker R.E. Group License #471010471 Listed on: 03/12/2025

Home Details
Home Type
- Single Family
Est. Annual Taxes
- $16,287
Year Built
- Built in 1993
Lot Details
- 0.55 Acre Lot
- Lot Dimensions are 69.4x80.6x213.15x96.39x12.04x100x67.17
- On Golf Course
- Property has an invisible fence for dogs
- Corner Lot
HOA Fees
- $4 Monthly HOA Fees
Parking
- 3 Car Garage
- Parking Included in Price
Home Design
- Brick Exterior Construction
- Shake Roof
Interior Spaces
- 4,000 Sq Ft Home
- 2-Story Property
- Cathedral Ceiling
- Gas Log Fireplace
- Entrance Foyer
- Family Room with Fireplace
- 2 Fireplaces
- Living Room with Fireplace
- Formal Dining Room
- Recreation Room
- Screened Porch
- Lower Floor Utility Room
- Carpet
Kitchen
- Breakfast Room
- Gas Cooktop
- Range Hood
- Microwave
- Dishwasher
- Stainless Steel Appliances
- Granite Countertops
- Disposal
Bedrooms and Bathrooms
- 5 Bedrooms
- 5 Potential Bedrooms
- Main Floor Bedroom
- Walk-In Closet
- Dual Sinks
- Whirlpool Bathtub
- Separate Shower
Laundry
- Laundry Room
- Dryer
- Washer
Basement
- Basement Fills Entire Space Under The House
- Finished Basement Bathroom
Outdoor Features
- Patio
Schools
- Unit 4 Of Choice Elementary School
- Champaign/Middle Call Unit 4 351
- Centennial High School
Utilities
- Forced Air Zoned Cooling and Heating System
- Heating System Uses Natural Gas
Community Details
- Lincolnshire Fields Subdivision
Listing and Financial Details
- Homeowner Tax Exemptions
Map
Home Values in the Area
Average Home Value in this Area
Tax History
| Year | Tax Paid | Tax Assessment Tax Assessment Total Assessment is a certain percentage of the fair market value that is determined by local assessors to be the total taxable value of land and additions on the property. | Land | Improvement |
|---|---|---|---|---|
| 2024 | $16,287 | $246,820 | $57,080 | $189,740 |
| 2023 | $16,287 | $227,910 | $52,710 | $175,200 |
| 2022 | $15,570 | $212,600 | $49,170 | $163,430 |
| 2021 | $14,972 | $208,840 | $48,300 | $160,540 |
| 2020 | $14,851 | $206,770 | $47,820 | $158,950 |
| 2019 | $14,376 | $203,310 | $47,020 | $156,290 |
| 2018 | $14,359 | $203,310 | $47,020 | $156,290 |
| 2017 | $14,537 | $205,400 | $47,020 | $158,380 |
| 2016 | $12,582 | $198,820 | $47,020 | $151,800 |
| 2015 | $11,687 | $198,820 | $47,020 | $151,800 |
| 2014 | $11,586 | $180,160 | $47,020 | $133,140 |
| 2013 | $11,392 | $180,160 | $47,020 | $133,140 |
Property History
| Date | Event | Price | List to Sale | Price per Sq Ft | Prior Sale |
|---|---|---|---|---|---|
| 10/01/2025 10/01/25 | Pending | -- | -- | -- | |
| 09/01/2025 09/01/25 | Price Changed | $750,000 | -8.0% | $188 / Sq Ft | |
| 06/20/2025 06/20/25 | Price Changed | $815,000 | -0.6% | $204 / Sq Ft | |
| 05/05/2025 05/05/25 | Price Changed | $820,000 | -1.2% | $205 / Sq Ft | |
| 03/26/2025 03/26/25 | Price Changed | $830,000 | -0.6% | $208 / Sq Ft | |
| 03/12/2025 03/12/25 | Price Changed | $835,000 | 0.0% | $209 / Sq Ft | |
| 03/12/2025 03/12/25 | For Sale | $835,000 | +36.9% | $209 / Sq Ft | |
| 06/29/2016 06/29/16 | Sold | $610,000 | -21.3% | $152 / Sq Ft | View Prior Sale |
| 05/23/2016 05/23/16 | Pending | -- | -- | -- | |
| 02/02/2015 02/02/15 | For Sale | $775,000 | -- | $194 / Sq Ft |
Purchase History
| Date | Type | Sale Price | Title Company |
|---|---|---|---|
| Quit Claim Deed | -- | None Listed On Document | |
| Warranty Deed | $610,000 | None Available | |
| Interfamily Deed Transfer | -- | None Available |
Source: Midwest Real Estate Data (MRED)
MLS Number: 12286442
APN: 03-20-21-156-017
- 1806 Bentbrook Dr
- 4005 Pinecrest Dr
- 4002 Lakepoint Rd
- 2006 S Staley Rd
- 1103 Prestwick Point
- 1012 Waters Edge Rd
- 3907 Aberdeen Dr
- 4406 Crossgate Dr
- 4304 Creston Dr
- 3510 S Duncan Rd
- 3804 Balmoral Dr
- 1818 Tahoe Ct
- 1309 Maplepark Dr
- 3761 Thornhill Cir Unit 3761
- 4309 Stonebridge Ct
- 1904 Mullikin Dr
- 3311 Brentwood Dr
- 7 Briar Hill Cir Unit G
- 3818 Thornhill Cir Unit 3818
- 2808 Carrelton Dr
