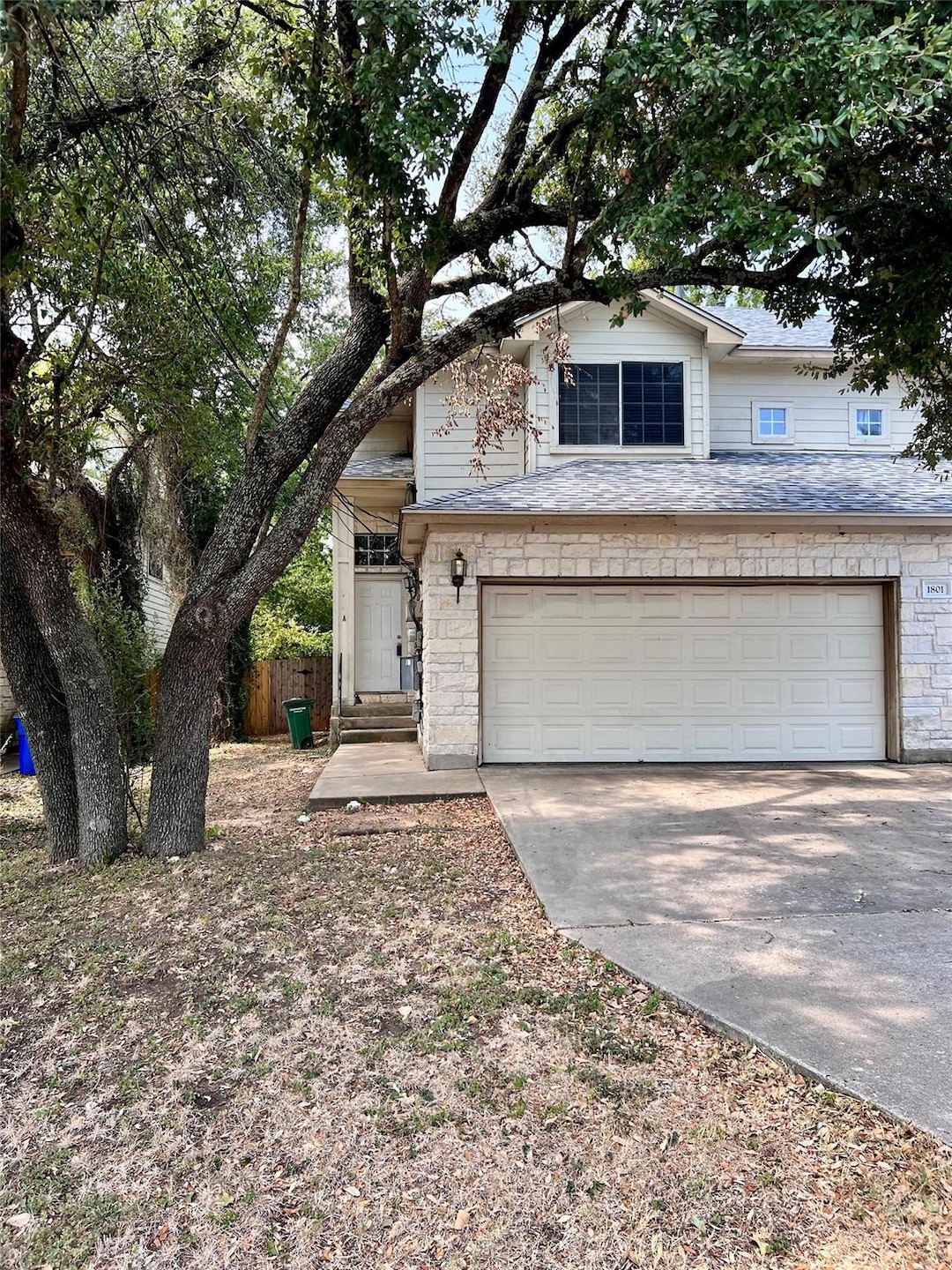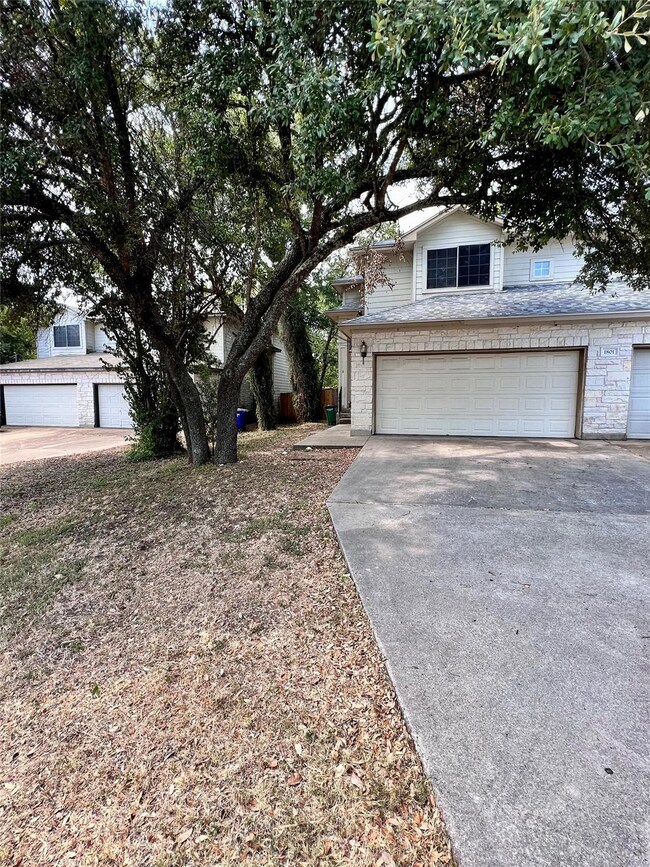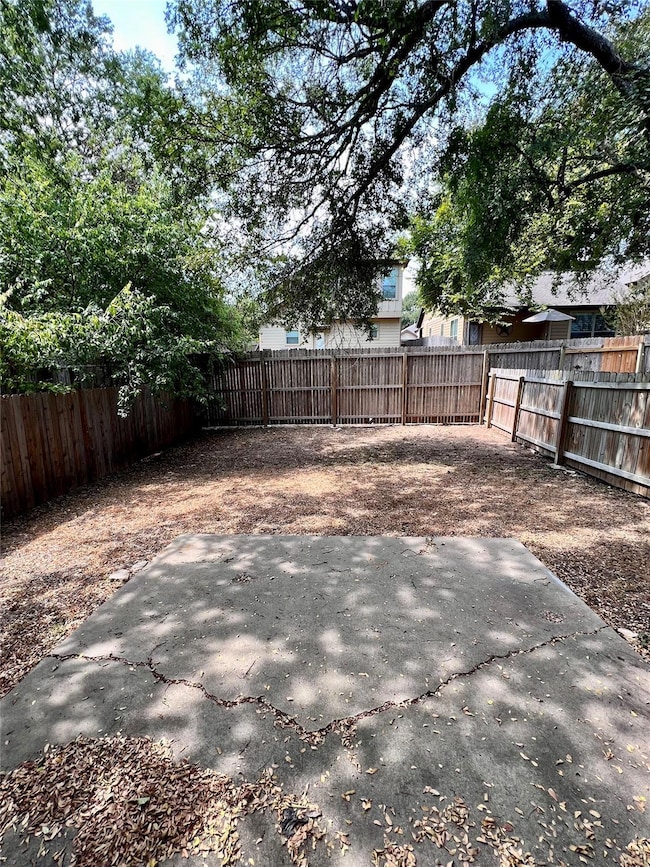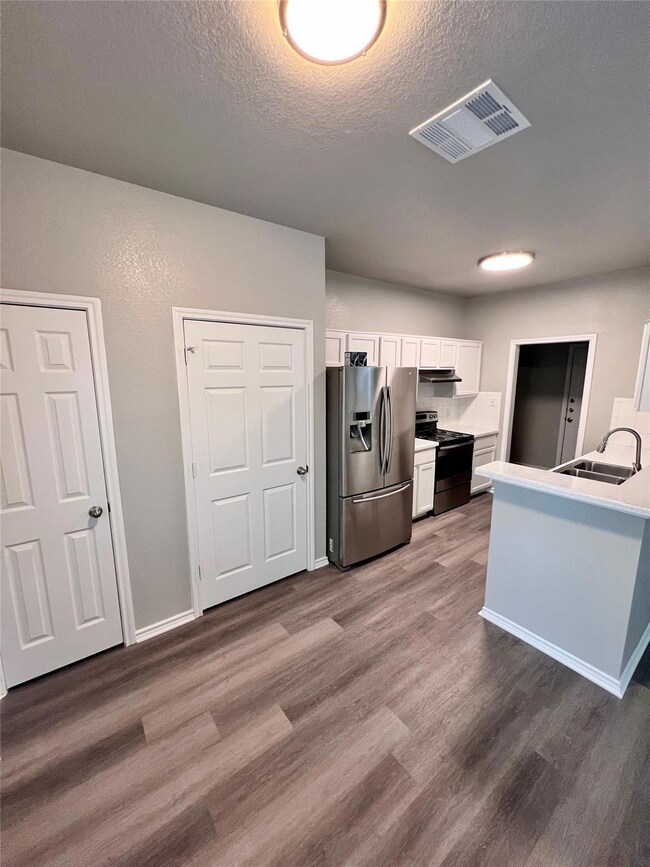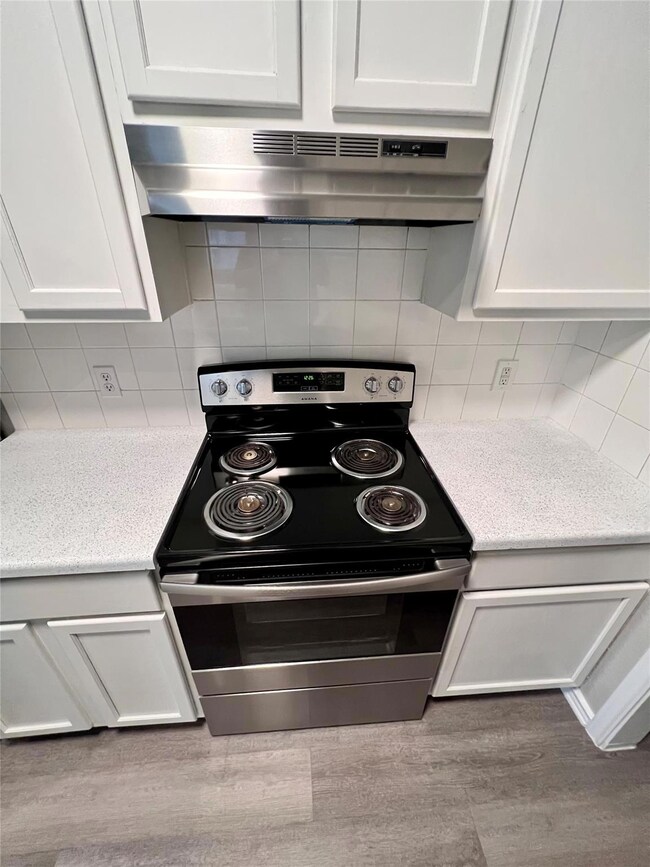1801 Constantino Cir Unit A Austin, TX 78745
South Austin NeighborhoodHighlights
- Wooded Lot
- Private Yard
- 2 Car Attached Garage
- Cunningham Elementary School Rated A-
- No HOA
- Walk-In Closet
About This Home
Welcome to this charming and well-maintained duplex unit conveniently located in South Austin! This spacious 3-bedroom, 3 1/2-bath home offers a bright open living area with easy-care flooring, neutral colors, and great natural light throughout. The kitchen features ample cabinet space, a breakfast area, and direct access to the private backyard—perfect for relaxing or entertaining. Enjoy the comfort of a primary suite with its own full bath and generous closet space. Additional highlights include a dedicated laundry area, covered parking, and a fenced yard. Conveniently located near IH-35, Southpark Meadows, local schools, parks, and major employers, providing quick access to Downtown Austin and everyday essentials.
Listing Agent
All City Real Estate Ltd. Co Brokerage Phone: (512) 541-8103 License #0629680 Listed on: 10/01/2025

Townhouse Details
Home Type
- Townhome
Est. Annual Taxes
- $12,622
Year Built
- Built in 2001
Lot Details
- 7,283 Sq Ft Lot
- North Facing Home
- Wooded Lot
- Private Yard
- Back Yard
Parking
- 2 Car Attached Garage
- Front Facing Garage
- Driveway
- Off-Street Parking
Home Design
- Slab Foundation
Interior Spaces
- 1,396 Sq Ft Home
- 2-Story Property
- Ceiling Fan
Kitchen
- Breakfast Bar
- Electric Range
- Dishwasher
Flooring
- Laminate
- Tile
- Vinyl
Bedrooms and Bathrooms
- 3 Bedrooms
- Walk-In Closet
Home Security
Location
- City Lot
Schools
- Cunningham Elementary School
- Covington Middle School
- Crockett High School
Utilities
- Whole House Fan
- Central Heating and Cooling System
- Underground Utilities
- Electric Water Heater
- Phone Available
Listing and Financial Details
- Security Deposit $2,000
- Tenant pays for all utilities, exterior maintenance, grounds care, insurance
- The owner pays for taxes
- 12 Month Lease Term
- $65 Application Fee
- Assessor Parcel Number 04201501160000
- Tax Block B
Community Details
Overview
- No Home Owners Association
- 2 Units
- Dan Jean Oaks Subdivision
Pet Policy
- Pets allowed on a case-by-case basis
- Pet Deposit $500
Security
- Fire and Smoke Detector
Map
Source: Unlock MLS (Austin Board of REALTORS®)
MLS Number: 2497698
APN: 485014
- 1801 Constantino Cir
- 7337 Menchaca Rd Unit 22
- 7337 Menchaca Rd Unit 4
- 7109 Cherry Meadow Dr
- 7305 Albert Rd
- 7709 Menchaca Rd Unit 5
- 7310 Forest Wood Rd
- 2007 Matthews Ln
- 2006 Matthews Ln
- 2105 Trede Dr
- 2003 Mimosa Dr
- 2008 Matthews Ln
- 1704 Cherry Orchard Dr
- 7825 Beauregard Cir Unit 25
- 7505 Forest Wood Rd
- 7806 Beauregard Cir
- 7607 Forest Wood Rd
- 6901 Windrift Way
- 6800 Menchaca Rd Unit 31
- 6800 Menchaca Rd Unit 37
- 7233 Menchaca Rd Unit 27
- 7233 Menchaca Rd Unit 2
- 7337 Menchaca Rd
- 7107 Dan Jean Dr Unit B
- 1404 Matthews Ln Unit A
- 7709 Menchaca Rd Unit 10
- 7709 Menchaca Rd Unit 8
- 7002 Ivory Key Ct Unit B
- 7731 Menchaca Rd
- 7001 Woodhue Dr Unit A
- 1704 Cherry Orchard Dr
- 7825 Beauregard Cir Unit 1 A
- 7825 Beauregard Cir Unit 2A
- 7217 Aldea Dr Unit A
- 7209 Aldea Dr Unit A
- 7205 Aldea Dr Unit A
- 1500 W William Cannon Dr
- 8003 Dowling Cove
- 8005 Hood Cir Unit B
- 6801 Shier Cove Unit B
