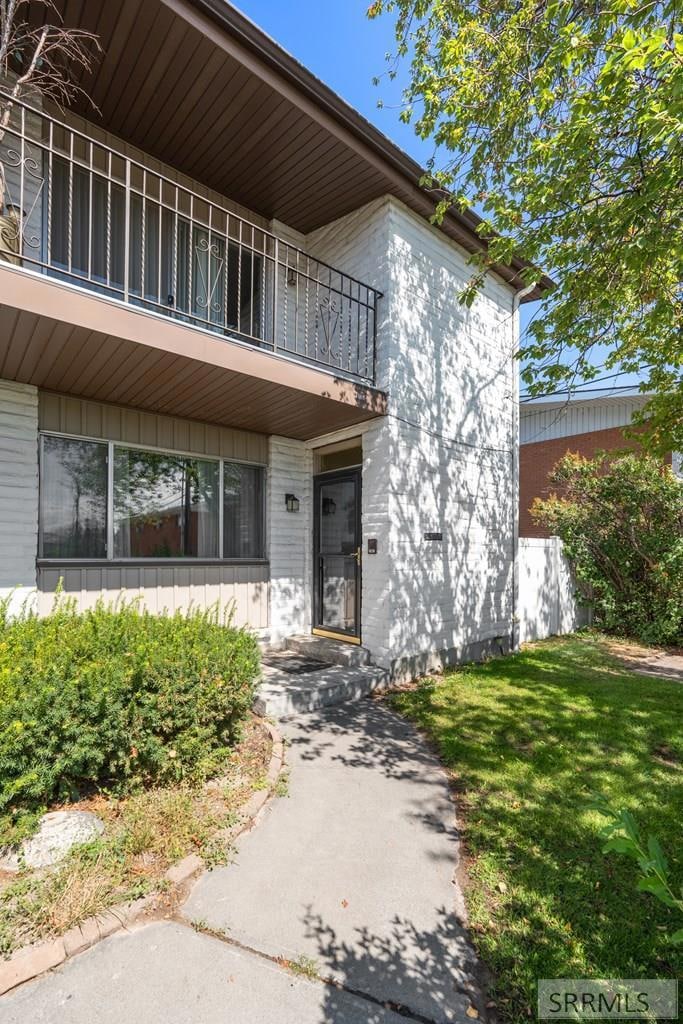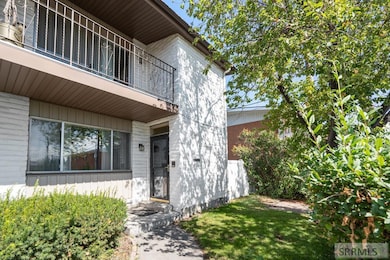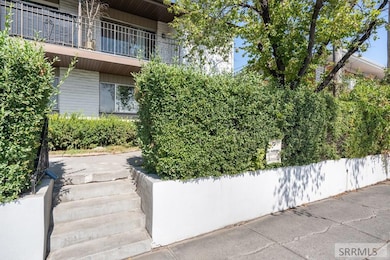1801 E 16th St Idaho Falls, ID 83404
Estimated payment $1,798/month
Highlights
- New Flooring
- Clubhouse
- Newly Painted Property
- A-Frame Home
- Property is near a park
- Multiple Fireplaces
About This Home
Beautifully Updated Townhouse with 3 Primary Suites in Prime Idaho Falls Location, a spacious and beautifully updated 3-bedroom, 3.5-bath townhouse offering over 2,600 sq. ft. of comfortable, low-maintenance living. This rare gem features three private bedroom suites, each with its own full bathroom and generous closet space—perfect for multi-generational living, guests, or added privacy. The main level offers inviting living and family rooms, both with cozy fireplaces, a bright dining area, and a well-appointed kitchen ideal for everyday living or entertaining. Upstairs, you'll find two large suites, while the fully finished basement adds a third suite that can also function as a guest room or office, along with an additional living area, full bath, and plenty of storage. Recent updates include new flooring and fresh paint throughout. Enjoy the benefits of a well-maintained community with lawn care, snow removal, & access to amenities such as a clubhouse & pool. An attached 2-car garage, plus a convenient location near schools, shopping, and dining, complete this exceptional offering. Don't miss the opportunity to own a move-in-ready home that combines space, comfort, and flexibility in one of Idaho Falls' most desirable neighborhoods!
Property Details
Home Type
- Condominium
Est. Annual Taxes
- $1,518
Year Built
- Built in 1977
Lot Details
- Sprinkler System
- Many Trees
HOA Fees
- $170 Monthly HOA Fees
Parking
- 2 Car Attached Garage
- Garage Door Opener
- Open Parking
Home Design
- A-Frame Home
- Newly Painted Property
- Brick Exterior Construction
- Frame Construction
- Composition Roof
- Concrete Perimeter Foundation
Interior Spaces
- 2-Story Property
- Ceiling Fan
- Multiple Fireplaces
- Gas Fireplace
- Family Room
- Home Office
- Game Room
- Intercom
- Washer
Kitchen
- Breakfast Bar
- Dishwasher
- Disposal
Flooring
- New Flooring
- Laminate Flooring
Bedrooms and Bathrooms
- 3 Bedrooms
- Walk-In Closet
Finished Basement
- Laundry in Basement
- Basement Window Egress
Outdoor Features
- Patio
- Exterior Lighting
- Porch
Location
- Property is near a park
- Property is near public transit
- Property is near schools
- Property is near a golf course
Schools
- Theresa Bunker 91El Elementary School
- Taylor View 91Jh Middle School
- Idaho Falls 91HS High School
Utilities
- No Cooling
- Heating unit installed on the ceiling
- Heating System Uses Natural Gas
- Baseboard Heating
- Gas Water Heater
- Water Softener is Owned
Listing and Financial Details
- Exclusions: Seller's Personal Property
Community Details
Overview
- Association fees include maintenance structure, ground maintenance, snow removal
- Three Fountains Bon Subdivision
Amenities
- Common Area
- Clubhouse
Recreation
- Community Pool
- Trails
Map
Home Values in the Area
Average Home Value in this Area
Tax History
| Year | Tax Paid | Tax Assessment Tax Assessment Total Assessment is a certain percentage of the fair market value that is determined by local assessors to be the total taxable value of land and additions on the property. | Land | Improvement |
|---|---|---|---|---|
| 2025 | $2,643 | $299,576 | $22,643 | $276,933 |
| 2024 | $1,448 | $304,924 | $15,617 | $289,307 |
| 2023 | $1,518 | $324,267 | $17,457 | $306,810 |
| 2022 | $2,176 | $301,184 | $14,864 | $286,320 |
| 2021 | $1,228 | $181,404 | $14,864 | $166,540 |
| 2019 | $1,352 | $158,848 | $12,698 | $146,150 |
| 2018 | $1,252 | $149,145 | $11,715 | $137,430 |
| 2017 | $1,174 | $130,938 | $9,898 | $121,040 |
| 2016 | $1,072 | $123,946 | $9,166 | $114,780 |
| 2015 | $1,084 | $113,812 | $9,166 | $104,646 |
| 2014 | $28,679 | $113,812 | $9,262 | $104,550 |
| 2013 | $1,056 | $114,292 | $9,262 | $105,030 |
Property History
| Date | Event | Price | List to Sale | Price per Sq Ft | Prior Sale |
|---|---|---|---|---|---|
| 11/21/2025 11/21/25 | Price Changed | $285,000 | -1.4% | $106 / Sq Ft | |
| 10/14/2025 10/14/25 | Price Changed | $289,000 | -2.0% | $108 / Sq Ft | |
| 09/13/2025 09/13/25 | For Sale | $295,000 | +96.7% | $110 / Sq Ft | |
| 03/29/2019 03/29/19 | Sold | -- | -- | -- | View Prior Sale |
| 03/04/2019 03/04/19 | Pending | -- | -- | -- | |
| 03/01/2019 03/01/19 | For Sale | $150,000 | -- | $56 / Sq Ft |
Purchase History
| Date | Type | Sale Price | Title Company |
|---|---|---|---|
| Warranty Deed | -- | Pioneer Ttl Co Of Bonneville | |
| Interfamily Deed Transfer | -- | Amerititle |
Mortgage History
| Date | Status | Loan Amount | Loan Type |
|---|---|---|---|
| Open | $120,000 | New Conventional |
Source: Snake River Regional MLS
MLS Number: 2179568
APN: RPA8872000048O
- 1431 S Woodruff Ave
- 1969 Ririe Cir
- 2075 Belmont Ave
- 2100 Belmont Ave
- 2049 Malibu Dr
- 967 S Woodruff Ave
- 1020 Koster Ave
- 1875 Mckinzie Ave
- 2202 Balboa Dr
- 1894 Mckinzie Ave
- TBD Hoopes Ave
- 2180 Richards Ave
- 2275 Oak Trail Dr
- 1571 Palm Springs Dr
- 1617 9th St
- 1025 E 12th St
- 2325 Balboa Dr
- 2194 Pend Oreille Cir
- 1307 Laurel Dr
- 2341 Briarcliff Ave
- 1915 S Woodruff Ave
- 2135 Alan St
- 2260 Richards Ave Unit 1
- 2114 Meppen Dr Unit 2114
- 1590 Bower Dr
- 2236 Meppen Dr Unit 2236
- 2238 Meppen Dr
- 2120 Stace St Unit 4
- 690 Cambridge Dr
- 1144 Sahara St
- 320 N Woodruff Ave Unit 320
- 2650 E 17th St
- 2432 Grimmet Way
- 1379 Pinecrest Trail
- 2785 Eagle Dr
- 487 Easy St
- 590 N Woodruff Ave Unit 40
- 590 N Woodruff Ave Unit 64
- 1764 Sparrow Hill Ct
- 871 1st St







