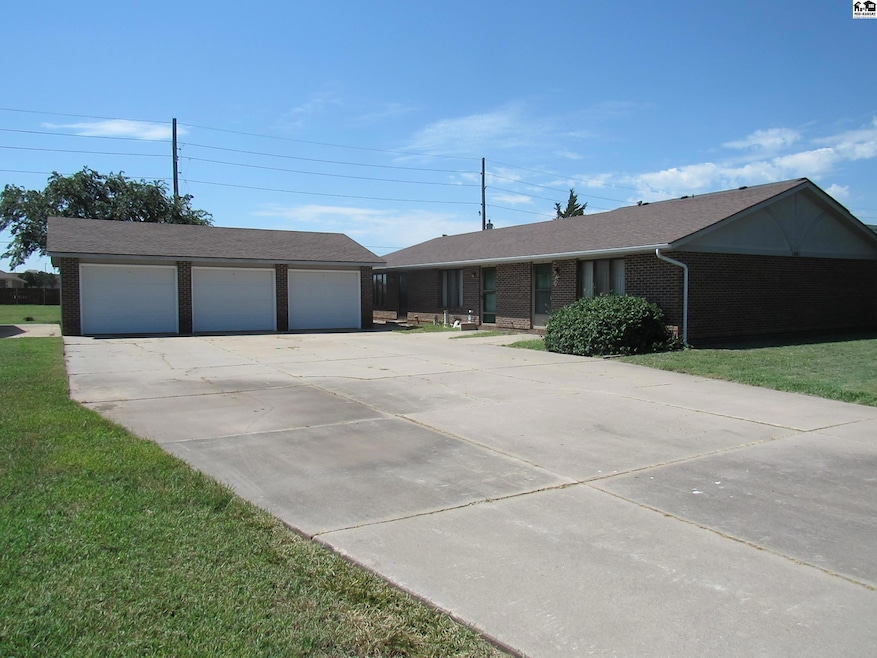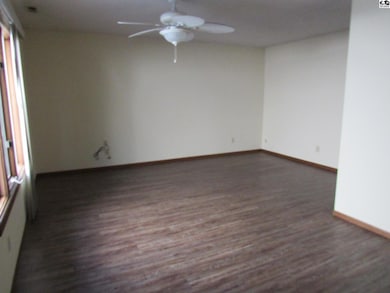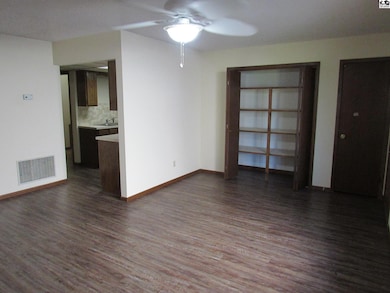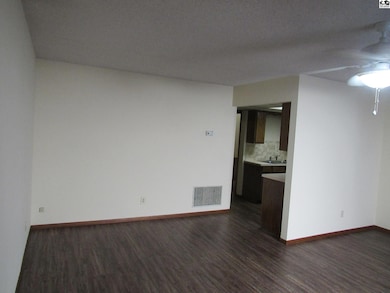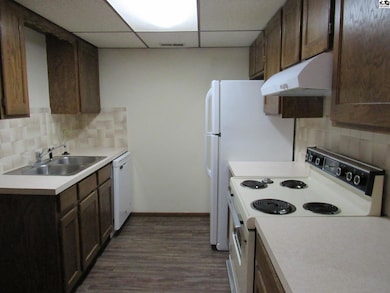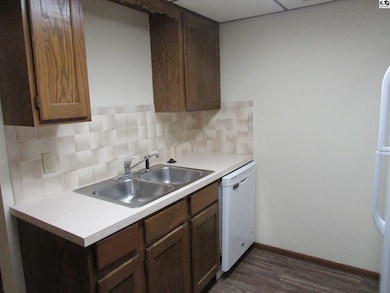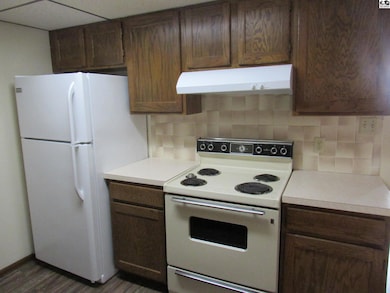PENDING
$28K PRICE DROP
1801 E 24th Ave Hutchinson, KS 67502
Estimated payment $1,560/month
Total Views
8,774
3
Beds
3
Baths
2,112
Sq Ft
$117
Price per Sq Ft
Highlights
- Ranch Style House
- 3 Car Detached Garage
- Central Heating and Cooling System
About This Home
Excellent Investment property located just north of Hutchinson Regional Hospital in the Buhler/Union Valley School District. This brick tri-plex features zero-entry (no steps to enter or inside) with a full kitchen appliance package, washer-dryer hook-ups in the bath room, large rooms, nice storage, and detached separate garage for each apartment. Many recent upgrades including (in some units) new hot water tank, new furnace and/or air conditioner. Please note in any offer that "the General Partner is a licensed real estate broker in Kansas."
Property Details
Home Type
- Multi-Family
Est. Annual Taxes
- $3,198
Year Built
- Built in 1984
Home Design
- Ranch Style House
- Brick Exterior Construction
- Concrete Foundation
- Frame Construction
- Architectural Shingle Roof
- Composition Roof
- HardiePlank Siding
Bedrooms and Bathrooms
- 3 Bedrooms
- 3 Bathrooms
Parking
- 3 Car Detached Garage
- Off-Street Parking
Schools
- Union Valley Elementary School
- Prairie Hills Middle School
- Buhler High School
Additional Features
- City Lot
- Central Heating and Cooling System
Community Details
- 3 Units
Listing and Financial Details
- Assessor Parcel Number 0330501010003000
Map
Create a Home Valuation Report for This Property
The Home Valuation Report is an in-depth analysis detailing your home's value as well as a comparison with similar homes in the area
Home Values in the Area
Average Home Value in this Area
Tax History
| Year | Tax Paid | Tax Assessment Tax Assessment Total Assessment is a certain percentage of the fair market value that is determined by local assessors to be the total taxable value of land and additions on the property. | Land | Improvement |
|---|---|---|---|---|
| 2024 | $2,975 | $16,583 | $2,119 | $14,464 |
| 2023 | $2,714 | $14,984 | $2,119 | $12,865 |
| 2022 | $2,498 | $13,685 | $2,119 | $11,566 |
| 2021 | $2,602 | $13,650 | $2,119 | $11,531 |
| 2020 | $2,620 | $13,639 | $2,119 | $11,520 |
| 2019 | $2,631 | $13,650 | $2,119 | $11,531 |
| 2018 | $1,306 | $13,639 | $2,119 | $11,520 |
| 2017 | $2,609 | $13,639 | $2,119 | $11,520 |
| 2016 | $2,580 | $13,593 | $2,119 | $11,474 |
| 2015 | $2,620 | $13,708 | $2,119 | $11,589 |
| 2014 | $2,620 | $14,317 | $1,987 | $12,330 |
Source: Public Records
Property History
| Date | Event | Price | List to Sale | Price per Sq Ft |
|---|---|---|---|---|
| 12/09/2025 12/09/25 | Pending | -- | -- | -- |
| 10/29/2025 10/29/25 | Price Changed | $247,500 | -6.6% | $117 / Sq Ft |
| 08/12/2025 08/12/25 | Price Changed | $265,000 | -3.6% | $125 / Sq Ft |
| 08/08/2025 08/08/25 | For Sale | $275,000 | -- | $130 / Sq Ft |
Source: Mid-Kansas MLS
Purchase History
| Date | Type | Sale Price | Title Company |
|---|---|---|---|
| Deed | $69,000 | -- |
Source: Public Records
Source: Mid-Kansas MLS
MLS Number: 53217
APN: 133-05-0-10-10-003.00
Nearby Homes
- 3206 Rowland St
- 3208 N Waldron St
- 0000 Plaza Dr E
- 12 Monarch Ln
- 1604 Jewell St
- 1401 Hollyhock Dr
- 1405 Hollyhock Dr
- 1402 Hollyhock Dr
- 1408 Hollyhock Dr
- 1403 Hollyhock Dr
- 1400 Hollyhock Dr
- 1411 Hollyhock Dr
- 1406 Hollyhock Dr
- 1404 Hollyhock Dr
- 1316 E 19th Ave
- 1314 E 19th Ave
- 7 Oakwood Ln
- 48 Rambler Rd
- 1900 E 11th Ave
- 0000 E 14th Ave
