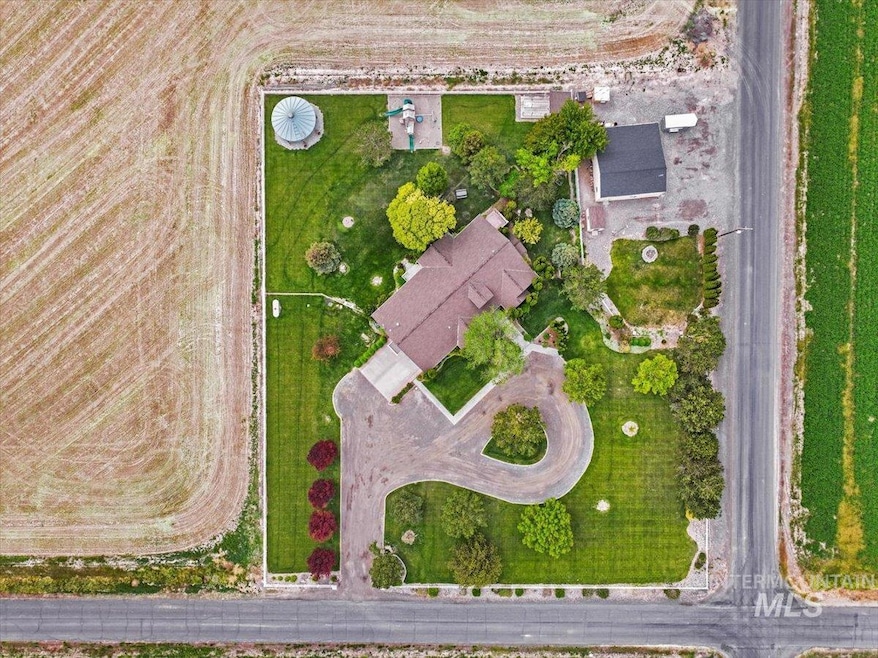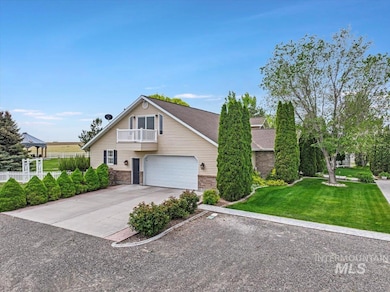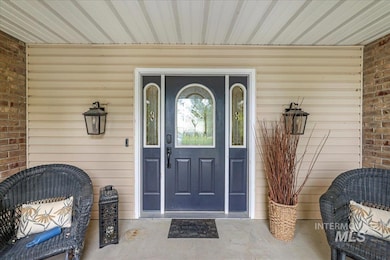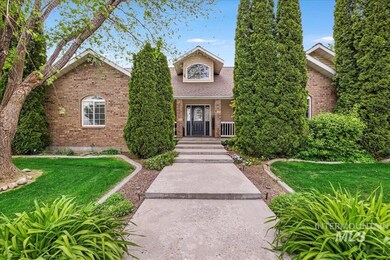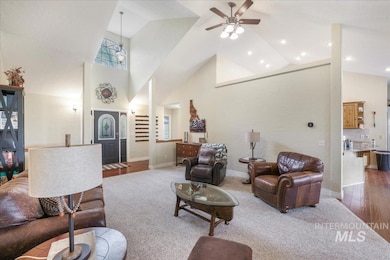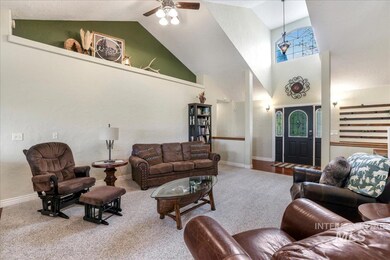Estimated payment $4,806/month
Highlights
- Barn
- Horses Allowed in Community
- Maid or Guest Quarters
- Filer Intermediate School Rated 9+
- RV Access or Parking
- Wood Flooring
About This Home
Experience country living at its finest in this beautifully updated 5-bedroom, 3-bath home on 2 acres. Our sellers love the 3 large living area's that make it great for everyone to have space. The kitchen features double ovens, large kitchen sink and hardwood floors, perfect for entertaining. The dinning room is another huge space that makes it easy to expand or add tables when needed. Outside, enjoy a one-of-a-kind covered patio built from a silo, a large shop with one regular garage door/ one RV door and a private office. A charming chicken coop, and a fenced, cement floor dog run with indoor dog house. Kids will love the playground set in a huge sandbox. Mature landscaping surrounds this home, creating a peaceful retreat with views for miles. The primary suite includes a door to a private patio with a hot tub hookup. This property blends comfort, function, and style.
Home Details
Home Type
- Single Family
Est. Annual Taxes
- $3,614
Year Built
- Built in 2005
Lot Details
- 2 Acre Lot
- Lot Dimensions are 285x305
- Dog Run
- Partially Fenced Property
- Vinyl Fence
- Corner Lot
- Sprinkler System
- Garden
Parking
- 6 Car Attached Garage
- RV Access or Parking
Home Design
- Brick Exterior Construction
- Composition Roof
- Wood Siding
- Pre-Cast Concrete Construction
Interior Spaces
- 3,204 Sq Ft Home
- 1-Story Property
- Gas Fireplace
- Family Room
- Formal Dining Room
- Home Office
- Crawl Space
Kitchen
- Breakfast Bar
- Built-In Double Oven
- Built-In Range
- Microwave
- Dishwasher
- Granite Countertops
- Disposal
Flooring
- Wood
- Carpet
- Concrete
Bedrooms and Bathrooms
- 5 Main Level Bedrooms
- Split Bedroom Floorplan
- En-Suite Primary Bedroom
- Walk-In Closet
- Maid or Guest Quarters
- 3 Bathrooms
- Double Vanity
Outdoor Features
- Shop
Schools
- Filer Elementary And Middle School
- Filer High School
Farming
- Barn
- Chicken Farm
Utilities
- Forced Air Heating and Cooling System
- Heating System Uses Propane
- 220 Volts
- Well
- Electric Water Heater
- Septic Tank
- High Speed Internet
- Cable TV Available
Community Details
- Horses Allowed in Community
Listing and Financial Details
- Assessor Parcel Number RP10S15E153150
Map
Home Values in the Area
Average Home Value in this Area
Tax History
| Year | Tax Paid | Tax Assessment Tax Assessment Total Assessment is a certain percentage of the fair market value that is determined by local assessors to be the total taxable value of land and additions on the property. | Land | Improvement |
|---|---|---|---|---|
| 2025 | $3,619 | $560,173 | $34,607 | $525,566 |
| 2024 | $3,614 | $541,456 | $34,607 | $506,849 |
| 2023 | $3,821 | $524,300 | $34,607 | $489,693 |
| 2022 | $4,395 | $546,265 | $55,922 | $490,343 |
| 2021 | $4,467 | $430,098 | $43,972 | $386,126 |
| 2020 | $4,530 | $378,580 | $43,972 | $334,608 |
| 2019 | $4,638 | $357,493 | $30,694 | $326,799 |
| 2018 | $4,414 | $345,295 | $30,694 | $314,601 |
| 2017 | $4,239 | $325,763 | $30,694 | $295,069 |
| 2016 | $4,139 | $305,583 | $0 | $0 |
| 2015 | $4,083 | $305,583 | $30,694 | $274,889 |
| 2012 | -- | $271,832 | $0 | $0 |
Property History
| Date | Event | Price | List to Sale | Price per Sq Ft |
|---|---|---|---|---|
| 05/27/2025 05/27/25 | For Sale | $859,000 | -- | $268 / Sq Ft |
Purchase History
| Date | Type | Sale Price | Title Company |
|---|---|---|---|
| Warranty Deed | -- | Title One | |
| Warranty Deed | -- | Titlefact Inc | |
| Warranty Deed | -- | Titlefact Inc | |
| Warranty Deed | -- | -- | |
| Warranty Deed | -- | First American Title Company | |
| Warranty Deed | -- | First American Title Company | |
| Warranty Deed | -- | First American Title Company | |
| Warranty Deed | -- | -- | |
| Warranty Deed | -- | -- |
Mortgage History
| Date | Status | Loan Amount | Loan Type |
|---|---|---|---|
| Open | $647,200 | New Conventional | |
| Previous Owner | $288,000 | New Conventional | |
| Previous Owner | $132,000 | Purchase Money Mortgage | |
| Previous Owner | $29,995 | Future Advance Clause Open End Mortgage | |
| Previous Owner | $30,995 | Future Advance Clause Open End Mortgage | |
| Previous Owner | $115,089 | Construction | |
| Previous Owner | $110,000 | Construction |
Source: Intermountain MLS
MLS Number: 98948565
APN: RP10S15E153150A
- 1731 E 3900 N
- 3819 N 1700 E
- 1950 E 3700 N
- 20305 Highway 30
- Lot 12 Block 1 Madalena
- Lot 10 Block 1 Madalena
- Lot 9 Block 1 Madalena
- Lot 1 Block 5 Tverdy St
- Lot 7 Block 3 Johnson St
- tbd Hwy 30
- 1011 Kristina Cir
- Lot 11 Block 1 Madalena
- 4086 Johnson St
- Lot 1 Block 2 Johnson St
- 20276 U S 30
- 1011 Chisum Cir
- 1309 Lauren Ln
- 4038 N Blue Cascade Ct E
- 1509 Tverdy Ln
- 1512 Tverdy Ln
- 4156 N 2500 E
- 1450 Creekside Way
- 355 Elm St N Unit 6
- 1135 Latitude Cir
- 1046 Warrior St
- 1015 Cheney Dr W
- 835 Shadowleaf Ave
- 677 Paradise Plaza Unit 101
- 950 Sparks St N
- 825 E 4300 N
- 230 Richardson Dr Unit 230 Richardson Dr
- 122 W Falls Ave W
- 276 Adams St Unit B
- 797 Meadows Dr
- 472 Jefferson St
- 651 2nd Ave N
- 629 Quincy St
- 2005 Rivercrest Dr
- 151 2nd Ave E
- 2354 E 2900 N
