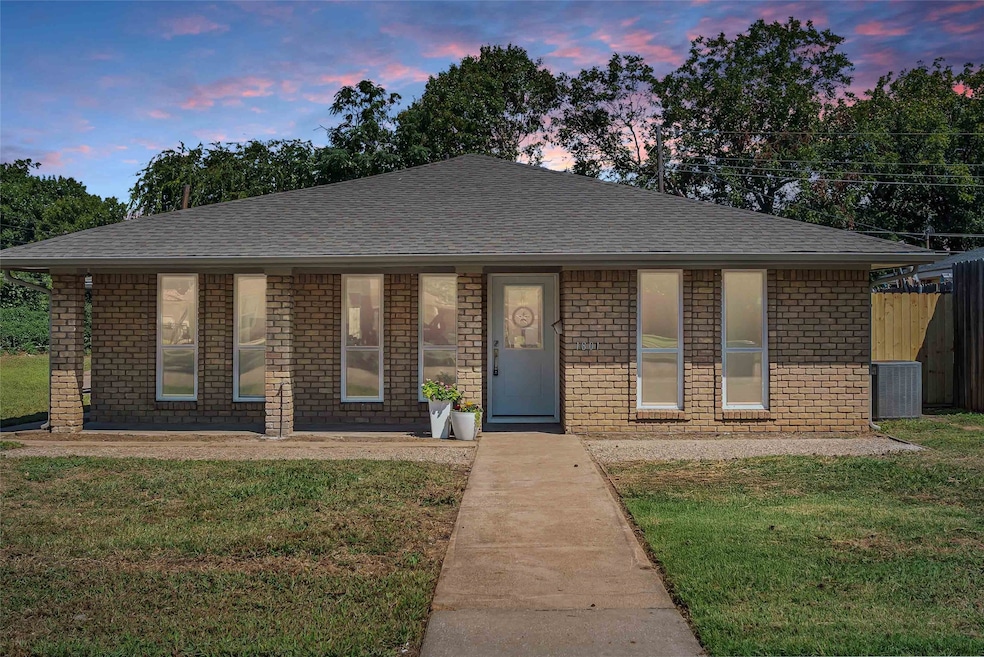1801 E Crosby Rd Carrollton, TX 75006
Carrollton Highlands NeighborhoodEstimated payment $2,594/month
Highlights
- Open Floorplan
- Corner Lot
- Eat-In Kitchen
- Traditional Architecture
- Covered Patio or Porch
- Built-In Features
About This Home
Just listed and calling YOUR name, this sparkling 1-story home is NEW from top to bottom - for years of future enjoyment. Beautifully updated throughout, this stunner features an open floorplan with so many options for arranging it to fit YOUR lifestyle. Host game nights or movie marathons in the spacious family room with electric fireplace. Step into your gorgeous updated kitchen featuring quartz counters, soft-close cabinetry, and tons of counter space to whip up tasty meals and entertain friends and family. The private primary suite offers a quiet escape with dual closets and ensuite bathroom with 8-ft shower with dual shower heads & dual sinks. Outside, relax on your huge 20X8 covered back patio and enjoy the private fenced backyard - including a 16X16 storage building with so many possibilities! As for the LOCATION, this one is ideal - you're close to highways plus so many shopping, dining, and entertainment options. Checking all of your boxes... whether you're hosting friends, working from home, or just enjoying quiet evenings - this stunner truly IS your new HOME sweet HOME. Extensive list of updates and upgrades available... including roof, plumbing, electrical, lighting, completely new kitchen & baths, flooring, paint and the list goes ON! Every detail has been handled for you. Better get your tour scheduled ASAP for this one before it’s GONE!
Listing Agent
JB Real Estate Group Brokerage Phone: 972-863-1034 License #0615748 Listed on: 09/12/2025
Home Details
Home Type
- Single Family
Est. Annual Taxes
- $5,880
Year Built
- Built in 1969
Lot Details
- 9,017 Sq Ft Lot
- Privacy Fence
- Wood Fence
- Corner Lot
Home Design
- Traditional Architecture
- Brick Exterior Construction
- Slab Foundation
Interior Spaces
- 1,989 Sq Ft Home
- 1-Story Property
- Open Floorplan
- Built-In Features
- Ceiling Fan
- Decorative Lighting
- Decorative Fireplace
- Electric Fireplace
- Family Room with Fireplace
Kitchen
- Eat-In Kitchen
- Electric Range
- Microwave
- Dishwasher
Flooring
- Ceramic Tile
- Luxury Vinyl Plank Tile
Bedrooms and Bathrooms
- 3 Bedrooms
- 2 Full Bathrooms
- Low Flow Plumbing Fixtures
Laundry
- Laundry in Utility Room
- Washer and Electric Dryer Hookup
Parking
- No Garage
- Driveway
Eco-Friendly Details
- Energy-Efficient Appliances
- Energy-Efficient Lighting
- Energy-Efficient Doors
Outdoor Features
- Covered Patio or Porch
- Outdoor Storage
Schools
- Carrollton Elementary School
- Smith High School
Utilities
- Central Air
- Heating Available
- High Speed Internet
Community Details
- Carrollton Highlands Subdivision
Listing and Financial Details
- Legal Lot and Block 34 / 5
- Assessor Parcel Number 14013500050340000
Map
Home Values in the Area
Average Home Value in this Area
Tax History
| Year | Tax Paid | Tax Assessment Tax Assessment Total Assessment is a certain percentage of the fair market value that is determined by local assessors to be the total taxable value of land and additions on the property. | Land | Improvement |
|---|---|---|---|---|
| 2025 | $947 | $286,090 | $50,000 | $236,090 |
| 2024 | $947 | $286,090 | $50,000 | $236,090 |
| 2023 | $947 | $265,300 | $50,000 | $215,300 |
| 2022 | $6,036 | $265,300 | $50,000 | $215,300 |
| 2021 | $4,571 | $190,460 | $25,000 | $165,460 |
| 2020 | $4,727 | $190,460 | $25,000 | $165,460 |
| 2019 | $4,993 | $190,460 | $25,000 | $165,460 |
| 2018 | $5,023 | $190,460 | $25,000 | $165,460 |
| 2017 | $4,430 | $167,150 | $25,000 | $142,150 |
| 2016 | $3,712 | $140,080 | $25,000 | $115,080 |
| 2015 | $1,179 | $129,370 | $25,000 | $104,370 |
| 2014 | $1,179 | $124,330 | $25,000 | $99,330 |
Property History
| Date | Event | Price | Change | Sq Ft Price |
|---|---|---|---|---|
| 09/12/2025 09/12/25 | For Sale | $395,000 | -- | $199 / Sq Ft |
Purchase History
| Date | Type | Sale Price | Title Company |
|---|---|---|---|
| Deed | -- | None Listed On Document |
Source: North Texas Real Estate Information Systems (NTREIS)
MLS Number: 21058731
APN: 14013500050340000
- 1624 Rosetree Ln
- 1620 Rosetree Ln
- 1612 Rosetree Ln
- 1616 Rosetree Ln
- 1604 Rosetree Ln
- 1604-1628 Rosetree Ln
- 1804 Walnut Ave
- 1508 Ross Ave
- 1400 Milam Way
- 2003 Sam Houston Blvd
- 1710 Duncan Way
- 1362 E Crosby Rd
- 1800 Burning Tree Ln
- 1308 E Crosby Rd
- 1811 Fairfax Ln
- 1628 Rosetree Ln
- 2779 Hollandale Ln
- 14517 Dennis Ln
- 1832 Moonbeam Ln
- 14504 Dennis Ln
- 1725 Brake Dr
- 1801-1809 Cox St
- 1909 Hilltop Dr
- 1610 E Belt Line Rd
- 1800 Burning Tree Ln
- 1520 Parkside Dr
- 1455 N Perry Rd
- 2116 Crockett Dr
- 14520 Shoredale Ln
- 1607 Spring Ave
- 2121 Travis Dr
- 1828 Baxley Dr
- 1415 S Broadway St
- 1011 S Main St
- 1829 Baxley Dr
- 2706 Cookscreek Place
- 1915-1919 Walnut Plaza
- 1316 Rosemon Ave
- 1111 S Main St
- 1515 Metrocrest Dr







