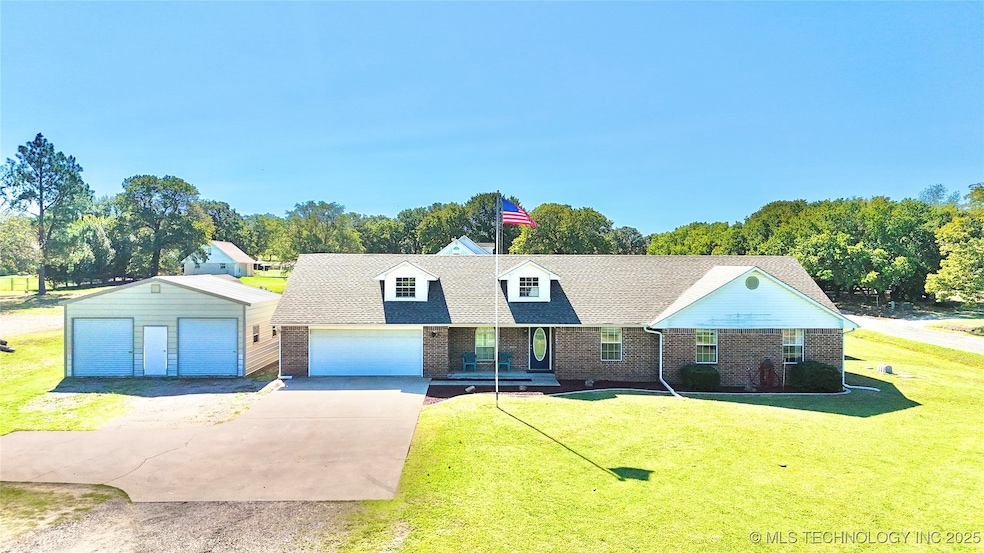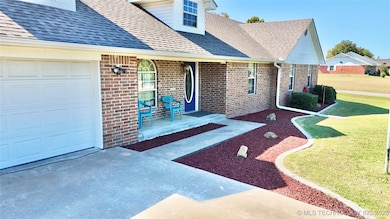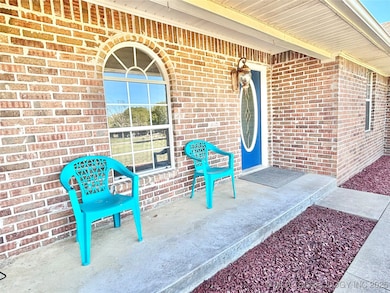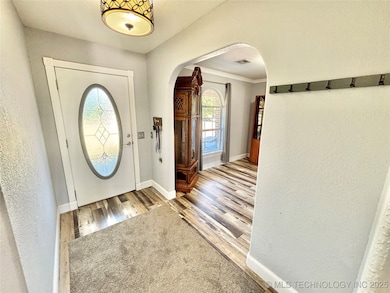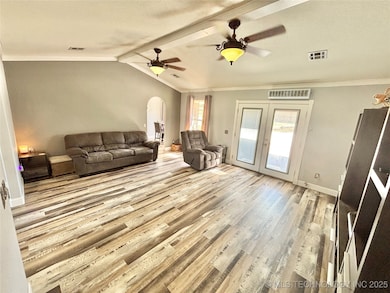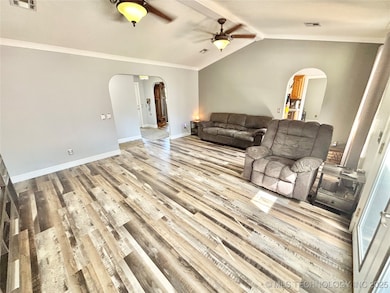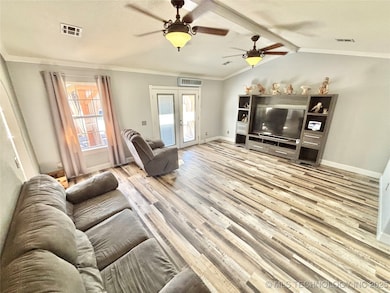1801 E Willow Dr Stigler, OK 74462
Estimated payment $1,850/month
Highlights
- In Ground Pool
- Craftsman Architecture
- Corner Lot
- 1 Acre Lot
- Vaulted Ceiling
- No HOA
About This Home
Stunning 4-bedroom, 2-bath home in the prestigious Roll N Hills subdivision in Stigler, Oklahoma! This immaculate property sits on a spacious corner acre lot just minutes from Lake John Wells and offers an ideal mix of comfort, style, and functionality. Inside, you’ll find beautiful updates throughout, including new laminate and carpet flooring, upgraded baseboards, fresh paint, and a remodeled primary bathroom. The kitchen features modern appliances, and the home is equipped with an updated water heater, new heating and cooling system, and enhanced attic insulation for improved energy efficiency. Outdoor living is the highlight of this property! Enjoy the 17x33 saltwater pool with a new liner, Pentair Intellichlor system. The backyard is fully enclosed with a new wood privacy fence and features a charming gazebo, custom concrete curbing, and French drains for excellent drainage. A large outbuilding adds valuable storage or workshop space alongside a spacious two-car garage with an additional storage room. The property also includes an updated aerobic septic system, new gutters, and professionally maintained landscaping with large tree removal that opens up the yard beautifully. With a newer roof, quality upgrades throughout, and an outdoor space perfect for entertaining or relaxing, this home offers move-in-ready comfort in one of Stigler’s most desirable neighborhoods. Enjoy peaceful living just minutes from the lake in this beautifully updated home that truly has it all!
Home Details
Home Type
- Single Family
Est. Annual Taxes
- $2,420
Year Built
- Built in 2000
Lot Details
- 1 Acre Lot
- North Facing Home
- Privacy Fence
- Vinyl Fence
- Landscaped
- Corner Lot
Parking
- 2 Car Attached Garage
- Parking Storage or Cabinetry
Home Design
- Craftsman Architecture
- Brick Exterior Construction
- Slab Foundation
- Wood Frame Construction
- Fiberglass Roof
- Asphalt
Interior Spaces
- 1,746 Sq Ft Home
- 1-Story Property
- Wired For Data
- Vaulted Ceiling
- Ceiling Fan
- Vinyl Clad Windows
- Fire and Smoke Detector
- Washer and Electric Dryer Hookup
Kitchen
- Oven
- Stove
- Range
- Microwave
- Dishwasher
Flooring
- Carpet
- Tile
Bedrooms and Bathrooms
- 4 Bedrooms
- 2 Full Bathrooms
Accessible Home Design
- Handicap Accessible
- Accessible Doors
Pool
- In Ground Pool
- Pool Liner
Outdoor Features
- Covered Patio or Porch
- Separate Outdoor Workshop
- Outdoor Storage
- Rain Gutters
Schools
- Stigler Elementary School
- Stigler High School
Utilities
- Zoned Heating and Cooling
- Heating System Uses Gas
- Gas Water Heater
- Aerobic Septic System
- High Speed Internet
Community Details
- No Home Owners Association
- Roll N Hills Estates Subdivision
Map
Home Values in the Area
Average Home Value in this Area
Tax History
| Year | Tax Paid | Tax Assessment Tax Assessment Total Assessment is a certain percentage of the fair market value that is determined by local assessors to be the total taxable value of land and additions on the property. | Land | Improvement |
|---|---|---|---|---|
| 2025 | $2,404 | $31,229 | $1,265 | $29,964 |
| 2024 | $2,420 | $31,449 | $1,265 | $30,184 |
| 2023 | $2,667 | $34,650 | $770 | $33,880 |
| 2022 | $915 | $12,891 | $770 | $12,121 |
| 2021 | $915 | $12,891 | $770 | $12,121 |
| 2020 | $915 | $12,891 | $770 | $12,121 |
| 2019 | $747 | $10,619 | $770 | $9,849 |
| 2018 | $724 | $10,310 | $770 | $9,540 |
| 2017 | $702 | $10,009 | $770 | $9,239 |
| 2016 | $676 | $9,718 | $770 | $8,948 |
| 2015 | $655 | $9,435 | $770 | $8,665 |
| 2014 | $659 | $9,435 | $770 | $8,665 |
Property History
| Date | Event | Price | List to Sale | Price per Sq Ft | Prior Sale |
|---|---|---|---|---|---|
| 01/16/2026 01/16/26 | Price Changed | $319,900 | -1.3% | $183 / Sq Ft | |
| 10/09/2025 10/09/25 | For Sale | $323,999 | +2.9% | $186 / Sq Ft | |
| 07/08/2022 07/08/22 | Sold | $314,900 | 0.0% | $180 / Sq Ft | View Prior Sale |
| 03/25/2022 03/25/22 | Price Changed | $314,900 | -1.6% | $180 / Sq Ft | |
| 03/25/2022 03/25/22 | For Sale | $319,900 | 0.0% | $183 / Sq Ft | |
| 10/22/2021 10/22/21 | Pending | -- | -- | -- | |
| 10/22/2021 10/22/21 | For Sale | $319,900 | -- | $183 / Sq Ft |
Purchase History
| Date | Type | Sale Price | Title Company |
|---|---|---|---|
| Warranty Deed | $314,900 | New Title Company Name | |
| Warranty Deed | $7,000 | -- |
Source: MLS Technology
MLS Number: 2542292
APN: 0180-00-004-007-0-000-00
- 1108 Maple Ln
- 1804 E Hollow Oak Rd
- 1104 Maple Ln
- 1714 E Old Military Rd
- 1710 E Old Military Rd
- 1609 E Hollow Oak
- 20 Highway 9
- 202 NE 9th St
- 1103 E Kaniatobe Ln
- 318 Ted Allen Ln
- 2102 N Peaceful Ln
- 0 NE H St
- 30190 W County Road 1240
- 0 S Riverview Unit 2540543
- 0 S Riverview Unit 2540539
- 40041 S County Road 4460
- 2009 E Trailwood St
- 1401 N County Ridge Dr
- 805 NE 5th St
- 902 NE Rushwood Dr
Ask me questions while you tour the home.
