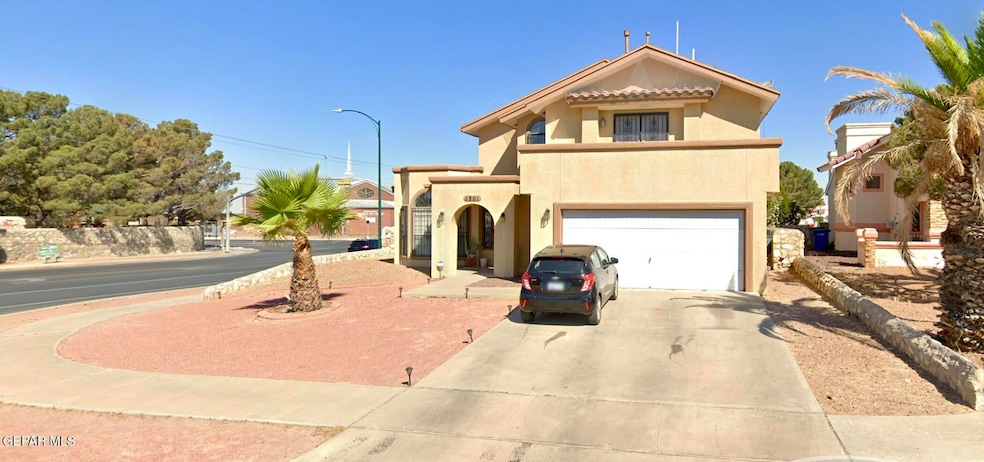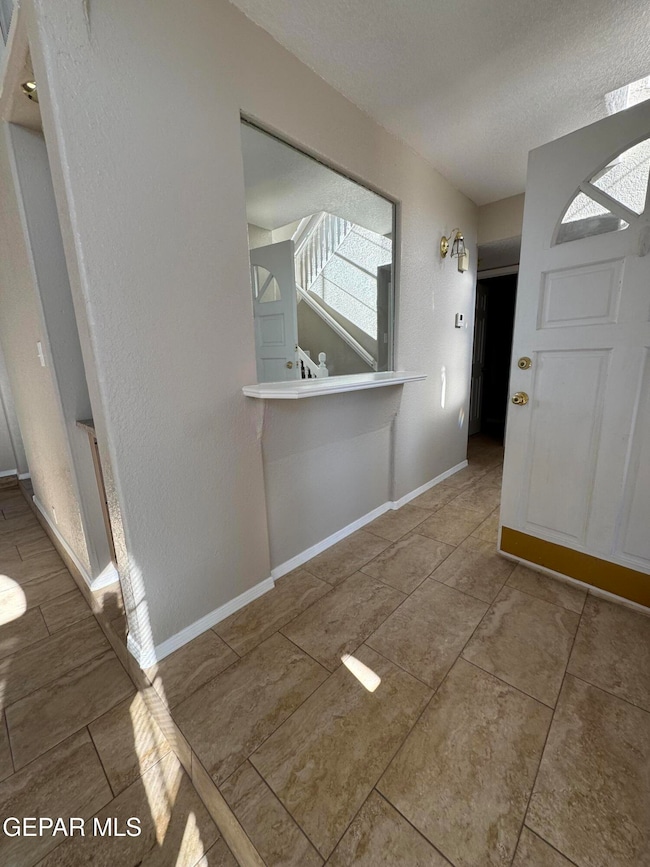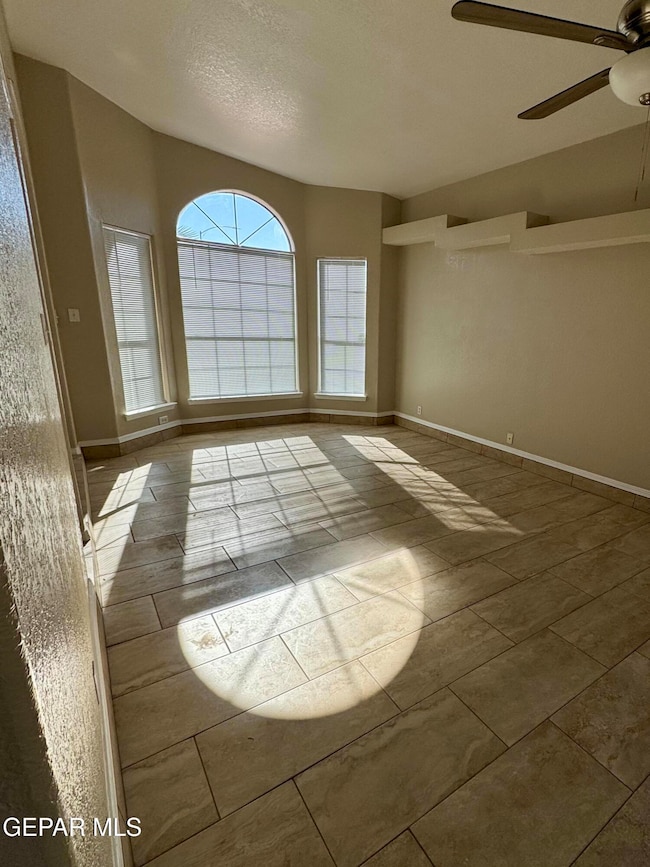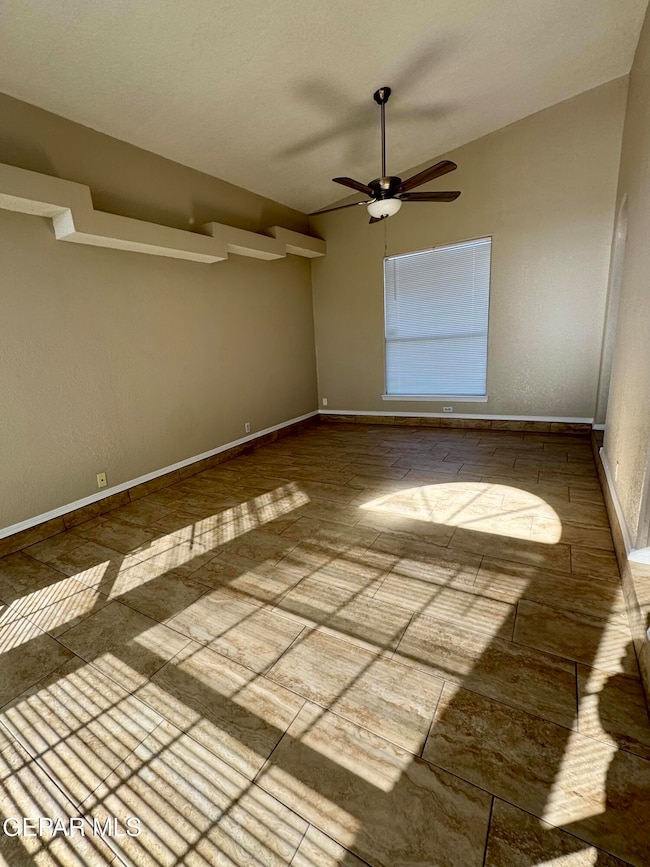1801 Garden Gate Way El Paso, TX 79936
Montwood NeighborhoodHighlights
- Second Garage
- Corner Lot
- Balcony
- 1 Fireplace
- No HOA
- Cul-De-Sac
About This Home
Beautifully renovated home located on a cul-de-sac in the highly desirable Vista Hills Subdivision. This charming property has been updated and features a modern kitchen with new finishes, upgraded bathrooms, fresh interior updates throughout, and a bright, welcoming layout. The home offers comfortable living spaces, generous bedrooms, and a functional design perfect for everyday living. Conveniently located near schools, shopping, dining, and major access points, this home provides both comfort and accessibility. The Landlord/Owner remodeled the home and takes great pride in its condition. Applicants must complete a credit and criminal background check. Application fee is $60, and applicants may choose to provide their own credit/criminal background report if preferred.
Home Details
Home Type
- Single Family
Est. Annual Taxes
- $5,844
Year Built
- Built in 1992
Lot Details
- Cul-De-Sac
- Corner Lot
Parking
- 2 Car Attached Garage
- Second Garage
Interior Spaces
- 1,722 Sq Ft Home
- 2-Story Property
- 1 Fireplace
- Blinds
Kitchen
- Free-Standing Gas Oven
- Microwave
- Dishwasher
Flooring
- Carpet
- Tile
Bedrooms and Bathrooms
- 4 Bedrooms
Laundry
- Laundry Room
- Washer and Gas Dryer Hookup
Outdoor Features
- Balcony
Schools
- Helenball Elementary School
- Slider Middle School
- Montwood High School
Utilities
- Refrigerated Cooling System
- Central Heating and Cooling System
- Heating System Uses Natural Gas
- Vented Exhaust Fan
- Water Heater
Listing and Financial Details
- Property Available on 11/17/26
- Tenant pays for all utilities
- 6 Month Lease Term
- Assessor Parcel Number V89799905800200
Community Details
Overview
- No Home Owners Association
- Vista Hills Subdivision
Pet Policy
- No Pets Allowed
Map
Source: Greater El Paso Association of REALTORS®
MLS Number: 933786
APN: V897-999-0580-0200
- 1759 Green Gate Way
- 12005 Autumn Gate Dr
- 1786 Polly Harris Dr
- 12008 Meadow Gate Dr
- 12085 Autumn Gate Dr
- 12099 Village Gate Dr
- 12168 Frank Cordova Cir
- 1808 Neil Armstrong Ln
- 1718 Dean Jones Dr
- 1709 Mitchell Jones Dr
- 2072 Pueblo Nuevo Cir
- 11709 Ronald McNair Dr
- 2081 Pueblo Nuevo Cir
- 11654 Bob Mitchell Dr
- 2033 Paseo Del Prado Dr
- TBD 001 Montwood Dr
- TBD 006 Montwood Dr
- TBD 003 Montwood Dr
- TBD 004 Montwood Dr
- TBD 005 Montwood Dr
- 1809 Pueblo Alegre Dr
- 12601 Meadow Gate Dr
- 3640 Luis Lares Pl Place
- 2081 Paseo Del Prado Dr
- 1753 Gregory Jarvis Dr
- 1978 Paseo Del Prado Dr
- 2030 Paseo Del Prado Dr
- 1860 Sonoma Place
- 1738 Onizuka Dr
- 11662 Clear Lake Cir
- 2000 Saul Kleinfeld Dr
- 1783 Victor Lopez Dr
- 12120 Desert Quail Ave
- 1884 Dolph Quijano Place
- 1904 Bay City Place
- 1655 Victor Lopez Dr
- 12103 Saint Crispin
- 2015 N Zaragoza Rd
- 1640 N Zaragoza Rd
- 12263 Costa Brava







