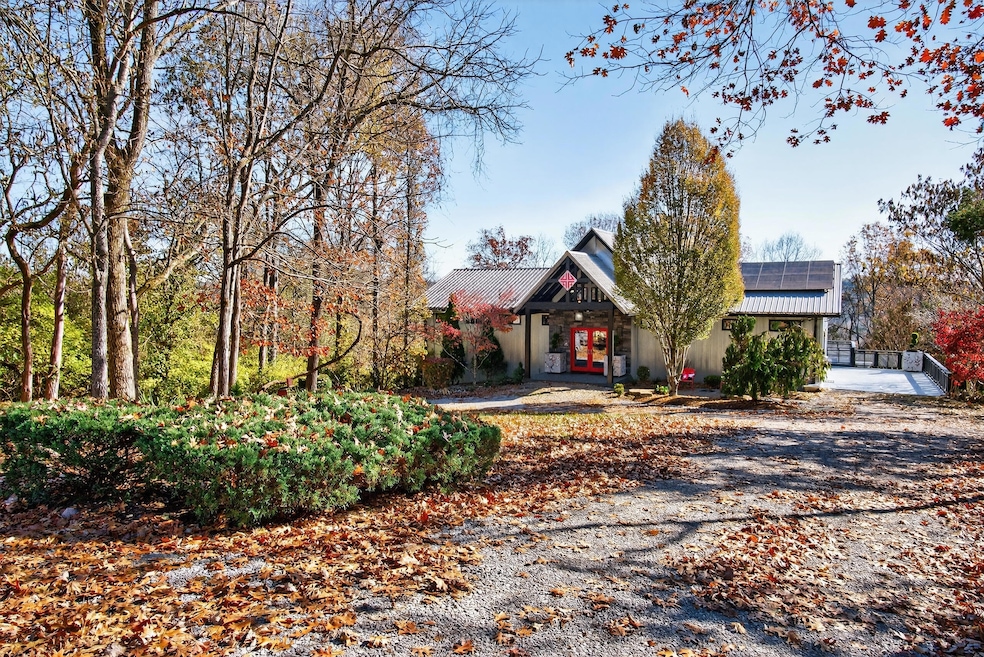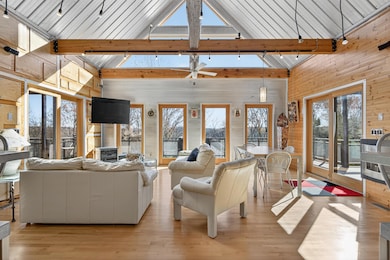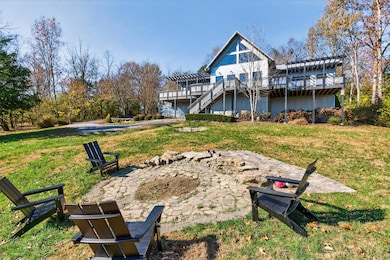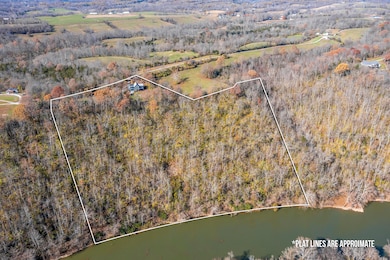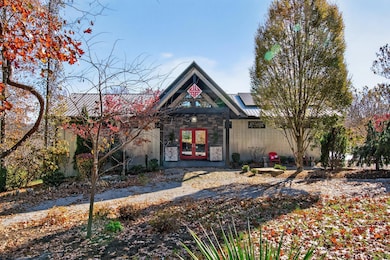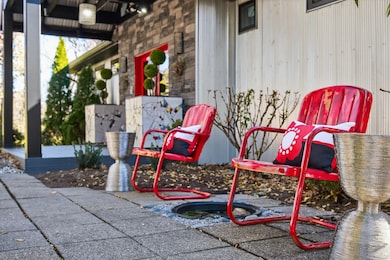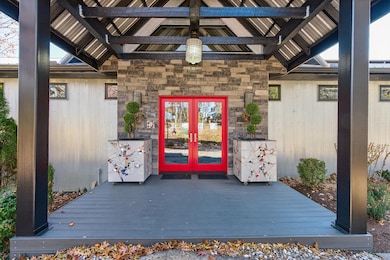
1801 Henry Ln Nicholasville, KY 40356
Estimated payment $4,816/month
Highlights
- Horses Allowed On Property
- View of Trees or Woods
- Fireplace in Primary Bedroom
- Private Water Access
- Craftsman Architecture
- Deck
About This Home
We are delighted to share details about this extraordinary property that presents unparalleled living experiences. A private road leads to this secluded property, which is surrounded by approximately 375 acres and perfectly situated amongst only five neighbors, creating a virtual nature sanctuary. This stunning contemporary home is in pristine condition and nestled on approximately 15 acres, which allows exciting options to create direct access to the Kentucky River. While the two acres closest to this home are professionally landscaped, the remaining acreage is an exclusive habitat resplendent with native trees and abundant wildlife, including wild turkey, deer, coyote, and various bird species. Upon stepping through the front door, you are immediately greeted by a one-of-a-kind water feature, tons of natural light, and the picturesque Kentucky landscape. This unique home was designed by its two proprietors who are artists; and meticulously constructed by a reputable builder Miles Moores and his experienced crew. This home proudly boasts an Energy Star Qualified Home certificate and is equipped with state-of-the-art amenities, such as solar panels, spray-foam insulation, upcycled light fixtures, custom-made cabinets, and concrete countertops. It has a 15,000 gallon cistern and a top-of-the-line filtration system, together with the choice of public water access with the flip of a lever. No expense was spared on the outstanding craftsmanship and superior materials used when building this home. This property features both an exterior and interior audio system for entertainment and enjoyment. The construction is notably sturdy, with 2x6 framing, 2x12 roof framing, and strategic steel beams. Low maintenance is a key benefit - thanks to the metal roof, metal siding, Trex decking; Trex and metal railing and gates; metal and wood walls; and ceramic and wood flooring. While this home embraces a modern aesthetic, the owners have beautifully accented this with over two-hundred-year-old wood beams in various locations, adding a touch of timeless elegance. The innovative design of this house provides remarkable flexibility, permitting the easy addition of interior walls or rooms to suit your needs. Furthermore, a spacious unfinished basement awaits the creative vision of the new homeowner(s), complete with headers for doors and windows, and plumbing stubbed to match those on the main level. For added convenience and future planning, there is pre-wiring for security, stereo, and cameras. There are also prospects to construct a carport or garage on top of the cistern, as it is strong enough to withstand the weight of a car or light truck. Outdoors, truly enjoy nature at its finest from the top deck, complete with a unique water feature table. Relax by the flickering blue flames of a gas fire pit on custom cushions for cozy evenings or unwind at either of the two wood fire pits, all offering views of the encompassing woods. The absence of streetlights enhances the brilliance of the night sky, offering the possibilities of breathtaking, spectacular celestial displays. The front of the house also showcases a charming water feature, where you can experience the calming sounds of trickling water, catch a glimpse of resident frogs, or admire occasional beautiful water lilies. Indoors, soak in the warmth and ambiance effused by a gas and an electric fireplace. Plus, if needed, Windstream internet access is available, enabling remote work while immersed in the striking scenery. Whether you seek a peaceful retreat or a full-time abode, this gem, which is hidden in a concealed area and located only twenty minutes from downtown Nicholasville, is the place for you. Indeed, with its bountiful wildlife and tranquil setting, you may find yourself never wanting to leave this exceptional property. A list of details, features, and improvements can be supplied upon request.
Home Details
Home Type
- Single Family
Est. Annual Taxes
- $2,337
Year Built
- Built in 2008
Lot Details
- 14.83 Acre Lot
- Landscaped
- Secluded Lot
- Wooded Lot
- Many Trees
- Garden
Property Views
- Woods
- Mountain
- Rural
Home Design
- Craftsman Architecture
- Contemporary Architecture
- Raised Ranch Architecture
- Ranch Style House
- Converted Barn or Barndominium
- Cabin
- Slab Foundation
- Metal Roof
- Metal Siding
- Concrete Perimeter Foundation
Interior Spaces
- 2,091 Sq Ft Home
- Ceiling Fan
- Fireplace Features Blower Fan
- Gas Log Fireplace
- Electric Fireplace
- Insulated Windows
- Insulated Doors
- Entrance Foyer
- Living Room with Fireplace
- Dining Room
- Bonus Room
- Security System Owned
Kitchen
- Breakfast Bar
- Self-Cleaning Oven
- Microwave
- Dishwasher
Flooring
- Wood
- Concrete
- Ceramic Tile
Bedrooms and Bathrooms
- 2 Bedrooms
- Fireplace in Primary Bedroom
- Bathroom on Main Level
Laundry
- Laundry on main level
- Washer and Electric Dryer Hookup
Attic
- Attic Floors
- Attic Access Panel
Unfinished Basement
- Walk-Out Basement
- Stubbed For A Bathroom
Parking
- Driveway
- Off-Street Parking
Accessible Home Design
- Accessible Bedroom
- Accessibility Features
Eco-Friendly Details
- Solar Heating System
- Heating system powered by active solar
Outdoor Features
- Private Water Access
- Deck
- Wrap Around Porch
- Patio
- Fire Pit
Schools
- Warner Elementary School
- East Jessamine Middle School
- East Jess High School
Utilities
- Central Air
- Dual Heating Fuel
- Heat Pump System
- Heating System Powered By Owned Propane
- Propane
- Cistern
- Electric Water Heater
- Septic Tank
- Sewer Not Available
Additional Features
- Pasture
- Horses Allowed On Property
Community Details
- No Home Owners Association
- Rural Subdivision
Listing and Financial Details
- Assessor Parcel Number 075-00-00-016.00
Map
Home Values in the Area
Average Home Value in this Area
Tax History
| Year | Tax Paid | Tax Assessment Tax Assessment Total Assessment is a certain percentage of the fair market value that is determined by local assessors to be the total taxable value of land and additions on the property. | Land | Improvement |
|---|---|---|---|---|
| 2024 | $2,337 | $202,856 | $2,856 | $200,000 |
| 2023 | $2,268 | $202,856 | $2,856 | $200,000 |
| 2022 | $2,271 | $202,856 | $2,856 | $200,000 |
| 2021 | $2,055 | $182,856 | $2,856 | $180,000 |
| 2020 | $2,057 | $220,000 | $40,000 | $180,000 |
| 2019 | $2,033 | $220,000 | $40,000 | $180,000 |
| 2018 | $2,032 | $220,000 | $40,000 | $180,000 |
| 2017 | $1,928 | $220,000 | $40,000 | $180,000 |
| 2016 | $1,928 | $220,000 | $40,000 | $180,000 |
| 2015 | $1,928 | $220,000 | $40,000 | $180,000 |
| 2014 | $1,897 | $220,000 | $40,000 | $180,000 |
Property History
| Date | Event | Price | List to Sale | Price per Sq Ft |
|---|---|---|---|---|
| 11/26/2025 11/26/25 | For Sale | $875,000 | -- | $418 / Sq Ft |
About the Listing Agent
The key to your real estate needs is calling the Vanessa Vale Team! Proudly awarded Best Of Lexington Real Estate Team for 2023, 2024 & 2025. Covering Lexington and beyond, throughout Central Kentucky. Our Mission is to enrich lives through real estate by providing our clients with knowledge, integrity, and a smooth process. Vanessa Vale Womack has built a team of professional realtors and administrative team members to assist clients throughout their transactions–you will always have a
Vanessa Vale's Other Listings
Source: ImagineMLS (Bluegrass REALTORS®)
MLS Number: 25506716
APN: 075-00-00-016.00
- 1174 River Rd
- 1414 River Rd
- 1565 Brumfield Ln
- 1 Kissing Ridge Rd
- 209 Skaggs Blvd
- 2470 Pollard Pike
- 2770 Pollard Rd
- 1 John's Ln
- 2680 John Watts Rd
- 7100 Old Danville Rd
- lot 21 Crawford Creek Dr
- 494 Oak Dr
- 6 Poortown Rd
- 55-acres Poortown Rd
- Lots 1, 2, 2D Elm Fork Rd
- 273 Hidden Hills Rd
- 1452 Hall Rd
- 182 River Run Dr
- 2 Scott Rd
- 197 River Run Dr
- 209 Krauss Dr
- 639 Miles Rd
- 633 Miles Rd Unit 635
- 500 Beauford Place
- 400 Elmwood Ct
- 215 S Main St Unit C
- 203 S 1st St Unit 1B
- 3745 Frankfort-Ford Rd
- 407 N 2nd St
- 414 Lakeview Dr
- 201 Orchard Dr
- 119 Bass Pond Glen Dr
- 101 Imperial Pointe
- 53 Beechwood Dr
- 561 Hampton Way Unit 1
- 1040 Brandy Ln
- 647 Four Winds Dr
- 321 Churchill Dr Unit 2
- 224 Wray Ct Unit 24
- 144 S Killarney Ln Unit 8
