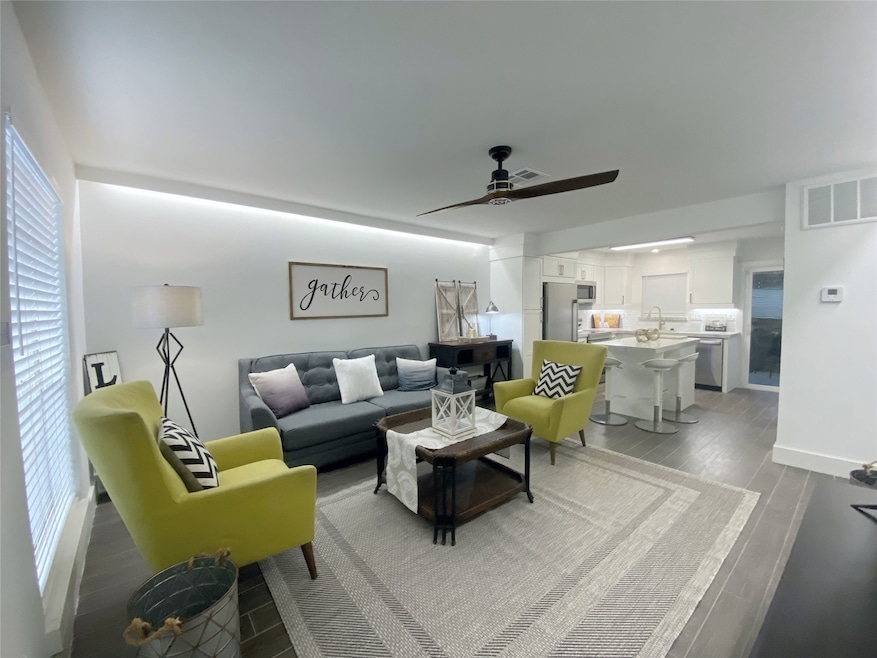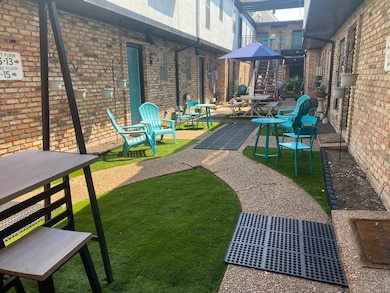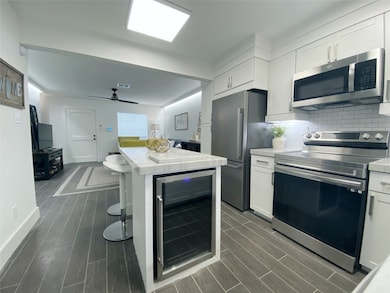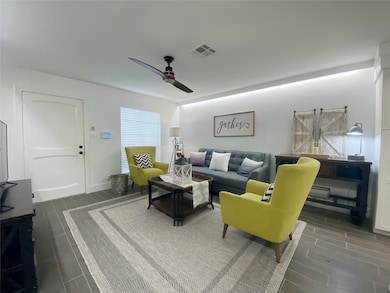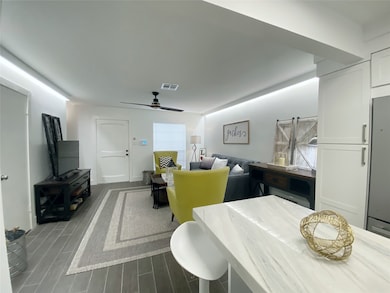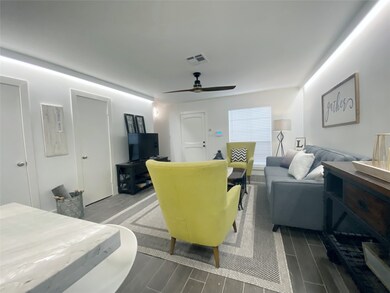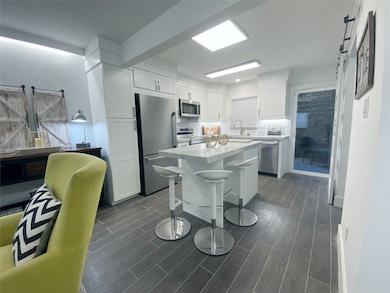1801 Huldy St Unit 4 Houston, TX 77019
Montrose Neighborhood
2
Beds
2.5
Baths
1,250
Sq Ft
5,437
Sq Ft Lot
Highlights
- 0.12 Acre Lot
- Colonial Architecture
- Engineered Wood Flooring
- Baker Montessori Rated A-
- Deck
- Home Office
About This Home
State-of-the art 2 Bedroom plus Home Office, 2 full baths plus a half bath, and a large private patio with turf for your furry friends. 2-Story Townhouse! Open floor design perfect for entertaining. Private entrance. Washer & Dryer in-unit and Central AC. SF is approximate - please measure yourself for actual SF. Pictures are of a similar unit in same building - not actual unit. Quiet street walking distance to River Oaks Shopping Center and Allen Parkway - Buffalo Bayou. Also available Fully-Furnished for an additional fee
Townhouse Details
Home Type
- Townhome
Year Built
- Built in 1960
Lot Details
- 5,437 Sq Ft Lot
Home Design
- Colonial Architecture
- Contemporary Architecture
Interior Spaces
- 1,250 Sq Ft Home
- 2-Story Property
- Home Office
- Utility Room
- Stacked Washer and Dryer
- Security System Owned
Kitchen
- Electric Range
- Microwave
- Dishwasher
- Disposal
Flooring
- Engineered Wood
- Tile
Bedrooms and Bathrooms
- 2 Bedrooms
Parking
- 1 Detached Carport Space
- Additional Parking
- Assigned Parking
Eco-Friendly Details
- Energy-Efficient Lighting
- Energy-Efficient Thermostat
Outdoor Features
- Deck
- Patio
Schools
- Baker Montessori Elementary School
- Lanier Middle School
- Lamar High School
Utilities
- Central Heating and Cooling System
- Heating System Uses Gas
- Programmable Thermostat
Listing and Financial Details
- Property Available on 11/10/25
- Long Term Lease
Community Details
Overview
- Shepherd Crest Subdivision
Pet Policy
- Call for details about the types of pets allowed
- Pet Deposit Required
Security
- Card or Code Access
- Fire and Smoke Detector
Map
Source: Houston Association of REALTORS®
MLS Number: 60654982
APN: 054-016-000-0008
Nearby Homes
- 1711 Huldy St Unit A
- 1712 Mcduffie St
- 1910 Huldy St Unit A
- 1909 Brun St Unit 17
- 1909 Brun St Unit 16
- 2026 Welch St
- 1601 S Shepherd Dr Unit 20
- 1601 S Shepherd Dr Unit 29
- 1601 S Shepherd Dr Unit 138
- 1810 Hazard St Unit A
- 1904 Hazard St
- 2100 Welch St Unit C113
- 2100 Welch St Unit C101
- 2105 Del Monte Dr
- 1606 Hazard St
- 1509 Mcduffie St
- 2027 Huldy St
- 2008 Hazard St
- 2111 Welch St Unit A321
- 2111 Welch St Unit A232
- 1711 Huldy St Unit A
- 2024 Vermont St
- 2024 Welch St
- 1601 S Shepherd Dr Unit 179
- 1601 S Shepherd Dr Unit 56
- 1601 S Shepherd Dr Unit 20
- 1601 S Shepherd Dr Unit 102
- 1601 S Shepherd Dr Unit 138
- 1919 Mcduffie St Unit 2
- 1915 Mcduffie St Unit 1
- 2100 Welch St Unit C312
- 2100 Welch St Unit C212
- 1923 Mcduffie St Unit 1
- 2007 Brun St Unit D
- 2137 Pelham Dr Unit ID1031692P
- 2137 Pelham Dr Unit ID1028900P
- 2137 Pelham Dr Unit FL1-ID1039041P
- 2137 Pelham Dr Unit FL2-ID1028912P
- 2020 Huldy St Unit 2
- 2020 Huldy St Unit 1
