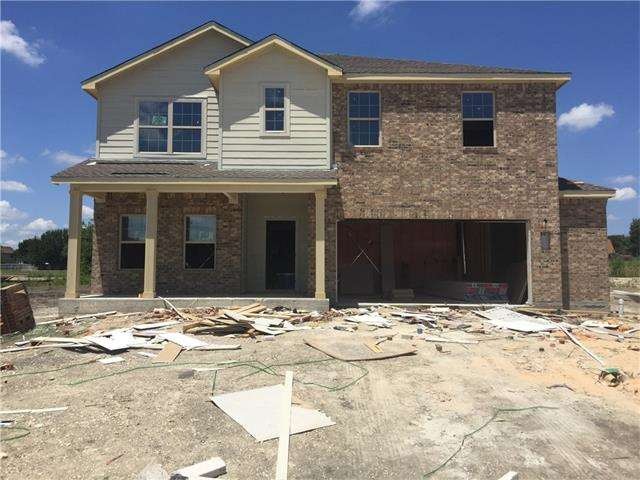
1801 Merino Ln Pflugerville, TX 78660
Rolling Hills NeighborhoodHighlights
- Cul-De-Sac
- Walk-In Closet
- Central Heating
- Kelly Lane Middle School Rated A-
- Tile Flooring
About This Home
As of March 2020This home is located at 1801 Merino Ln, Pflugerville, TX 78660 and is currently estimated at $306,900, approximately $109 per square foot. This property was built in 2017. 1801 Merino Ln is a home located in Travis County with nearby schools including Dearing Elementary School, Kelly Lane Middle School, and Hendrickson High School.
Last Buyer's Agent
Non Member
Non Member License #785011
Home Details
Home Type
- Single Family
Est. Annual Taxes
- $9,690
Year Built
- Built in 2017
Lot Details
- Lot Dimensions are 55 x 120
- Cul-De-Sac
HOA Fees
- $20 Monthly HOA Fees
Parking
- 2 Covered Spaces
Home Design
- 2,802 Sq Ft Home
- House
- Slab Foundation
- Composition Shingle Roof
Flooring
- Carpet
- Tile
Bedrooms and Bathrooms
- 4 Bedrooms | 1 Main Level Bedroom
- Walk-In Closet
Utilities
- Central Heating
- Underground Utilities
- Sewer in Street
Community Details
- Built by Lennar
Listing and Financial Details
- Assessor Parcel Number 1801 Merino
- 3% Total Tax Rate
Ownership History
Purchase Details
Home Financials for this Owner
Home Financials are based on the most recent Mortgage that was taken out on this home.Purchase Details
Home Financials for this Owner
Home Financials are based on the most recent Mortgage that was taken out on this home.Similar Homes in the area
Home Values in the Area
Average Home Value in this Area
Purchase History
| Date | Type | Sale Price | Title Company |
|---|---|---|---|
| Vendors Lien | -- | Ctto | |
| Vendors Lien | -- | North American Title | |
| Special Warranty Deed | -- | North American Title |
Mortgage History
| Date | Status | Loan Amount | Loan Type |
|---|---|---|---|
| Open | $245,600 | New Conventional | |
| Previous Owner | $274,829 | FHA |
Property History
| Date | Event | Price | Change | Sq Ft Price |
|---|---|---|---|---|
| 03/20/2020 03/20/20 | Sold | -- | -- | -- |
| 02/22/2020 02/22/20 | Pending | -- | -- | -- |
| 02/18/2020 02/18/20 | For Sale | $307,000 | +7.8% | $110 / Sq Ft |
| 09/25/2017 09/25/17 | Sold | -- | -- | -- |
| 07/30/2017 07/30/17 | Pending | -- | -- | -- |
| 07/24/2017 07/24/17 | Price Changed | $284,900 | -7.2% | $102 / Sq Ft |
| 05/18/2017 05/18/17 | For Sale | $306,900 | -- | $110 / Sq Ft |
Tax History Compared to Growth
Tax History
| Year | Tax Paid | Tax Assessment Tax Assessment Total Assessment is a certain percentage of the fair market value that is determined by local assessors to be the total taxable value of land and additions on the property. | Land | Improvement |
|---|---|---|---|---|
| 2025 | $9,690 | $440,466 | $52,603 | $387,863 |
| 2023 | $8,480 | $435,717 | $0 | $0 |
| 2022 | $9,800 | $396,106 | $0 | $0 |
| 2021 | $10,105 | $360,096 | $40,250 | $319,846 |
| 2020 | $8,774 | $306,263 | $40,250 | $266,013 |
| 2019 | $8,941 | $306,263 | $40,250 | $266,013 |
| 2018 | $9,049 | $306,069 | $40,250 | $265,819 |
Agents Affiliated with this Home
-

Seller's Agent in 2020
Rosie Hayer
Rivet Real Estate
(512) 843-3374
124 Total Sales
-
J
Buyer's Agent in 2020
Jody Garcia
Madrina Realty
(401) 935-5214
42 Total Sales
-
M
Seller's Agent in 2017
Matthew Ikard
New Home Now
(512) 666-9661
36 in this area
789 Total Sales
-
N
Buyer's Agent in 2017
Non Member
Non Member
Map
Source: Unlock MLS (Austin Board of REALTORS®)
MLS Number: 4161119
APN: 889225
- 21506 Greylag Dr
- 1902 Aves Cove
- 1727 Shire St
- 21617 Urraca Ln
- 21212 Derby Day Ave
- 1608 Darley Arabian Dr
- 21017 Secretariat Ridge Ln
- 21217 Greenridge Dr
- 2004 Rowe Loop
- 2313 W Wind Vane
- 21612 Hines Ln
- 102 Brislecone Pass
- 627 Palo Brea Loop
- 108 Brislecone Pass
- 130 Brislecone Pass
- Knox Plan at Covered Bridge
- Cassidy Plan at Covered Bridge
- Brodie Plan at Covered Bridge
- Wyatt Plan at Covered Bridge
- Cartwright Plan at Covered Bridge
