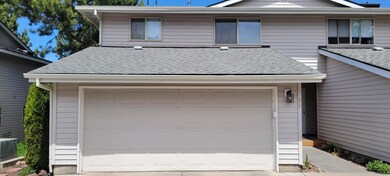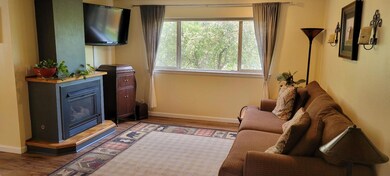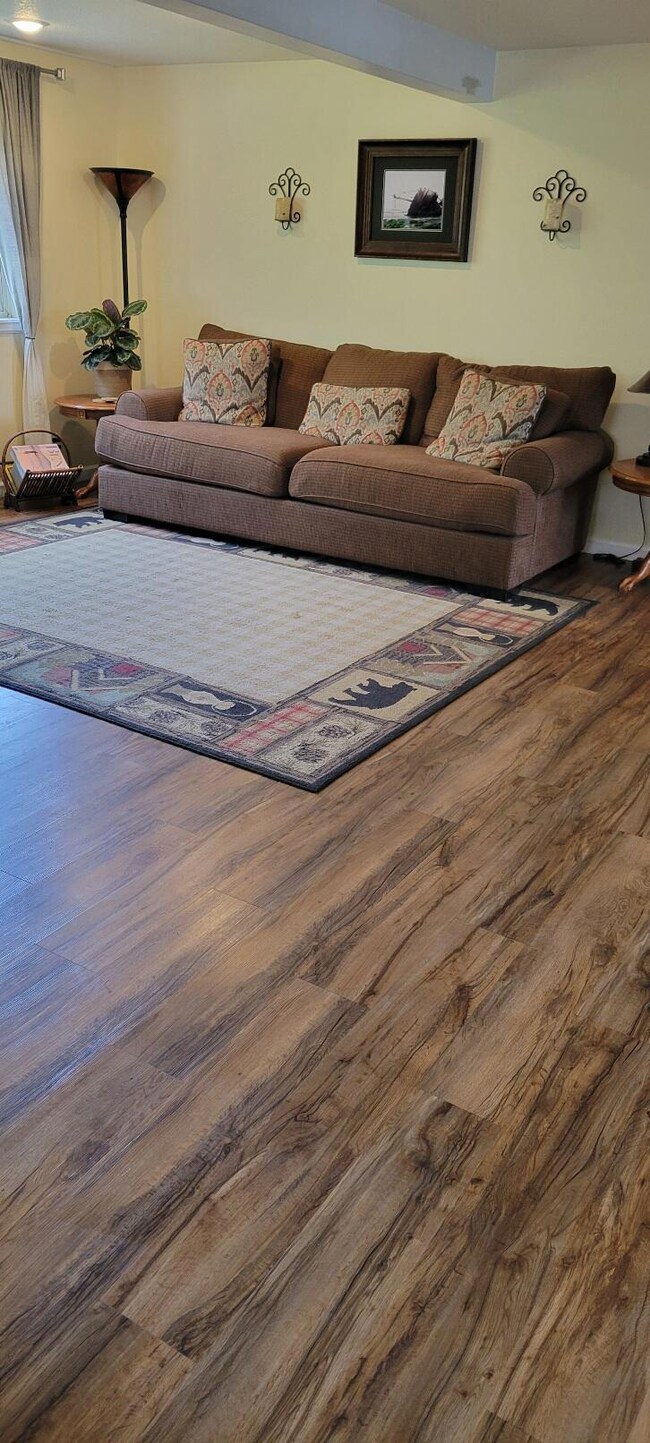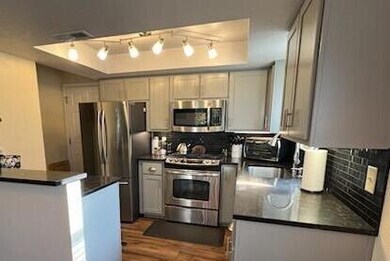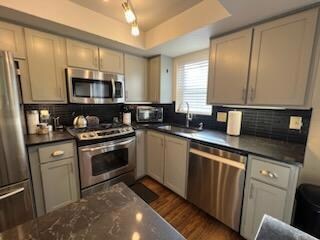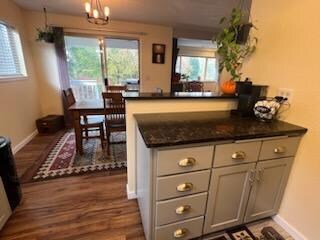
1801 NE Purcell Blvd Unit 21 Bend, OR 97701
Mountain View NeighborhoodHighlights
- Two Primary Bedrooms
- Traditional Architecture
- Community Pool
- Deck
- Neighborhood Views
- Skylights
About This Home
As of October 2024Updated townhome in the Aspen Glen community has two large primary bedroom suites with walk-in-closets and bathrooms, an additional flex space that can be used as an office, and is conveniently located near hospital, medical offices, parks, restaurants, and shopping. The home has a new hot water heater, central air conditioning, newer luxury vinyl plank flooring, stone counter-tops, tile shower, and stainless-steel appliances and scored a high 9 on the energy scorecard assessment! The association amenities include landscaping, water, sewer, trash, snow removal, pool, and spa! This is a must-see!
Last Agent to Sell the Property
RE/MAX Key Properties License #200505316 Listed on: 04/08/2024

Last Buyer's Agent
Non Member
No Office
Property Details
Home Type
- Condominium
Est. Annual Taxes
- $2,162
Year Built
- Built in 1991
Lot Details
- 1 Common Wall
- Fenced
- Drip System Landscaping
- Backyard Sprinklers
HOA Fees
- $625 Monthly HOA Fees
Parking
- 2 Car Attached Garage
Home Design
- Traditional Architecture
- Stem Wall Foundation
- Frame Construction
- Composition Roof
Interior Spaces
- 1,256 Sq Ft Home
- 2-Story Property
- Ceiling Fan
- Skylights
- Gas Fireplace
- Double Pane Windows
- Vinyl Clad Windows
- Living Room with Fireplace
- Neighborhood Views
Kitchen
- Eat-In Kitchen
- Oven
- Microwave
- Dishwasher
- Laminate Countertops
- Disposal
Flooring
- Carpet
- Tile
- Vinyl
Bedrooms and Bathrooms
- 2 Bedrooms
- Double Master Bedroom
- Linen Closet
- Walk-In Closet
- Bathtub with Shower
- Bathtub Includes Tile Surround
Laundry
- Laundry Room
- Dryer
- Washer
Home Security
Eco-Friendly Details
- Drip Irrigation
Outdoor Features
- Deck
- Enclosed Patio or Porch
Schools
- Ensworth Elementary School
- Pilot Butte Middle School
- Mountain View Sr High School
Utilities
- Forced Air Heating and Cooling System
- Water Heater
- Community Sewer or Septic
Listing and Financial Details
- Tax Lot 90021
- Assessor Parcel Number 180692
Community Details
Overview
- Aspen Glen Townhomes Subdivision
- On-Site Maintenance
- Maintained Community
Recreation
- Community Pool
- Snow Removal
Security
- Carbon Monoxide Detectors
- Fire and Smoke Detector
Ownership History
Purchase Details
Home Financials for this Owner
Home Financials are based on the most recent Mortgage that was taken out on this home.Purchase Details
Home Financials for this Owner
Home Financials are based on the most recent Mortgage that was taken out on this home.Purchase Details
Home Financials for this Owner
Home Financials are based on the most recent Mortgage that was taken out on this home.Purchase Details
Home Financials for this Owner
Home Financials are based on the most recent Mortgage that was taken out on this home.Purchase Details
Home Financials for this Owner
Home Financials are based on the most recent Mortgage that was taken out on this home.Purchase Details
Home Financials for this Owner
Home Financials are based on the most recent Mortgage that was taken out on this home.Purchase Details
Purchase Details
Similar Homes in Bend, OR
Home Values in the Area
Average Home Value in this Area
Purchase History
| Date | Type | Sale Price | Title Company |
|---|---|---|---|
| Warranty Deed | $338,500 | First American Title | |
| Warranty Deed | $339,000 | Deschutes County Title | |
| Warranty Deed | $239,775 | Western Title & Escrow | |
| Warranty Deed | $187,995 | Western Title & Escrow | |
| Warranty Deed | $98,500 | Deschutes County Title Co | |
| Warranty Deed | $169,000 | Western Title & Escrow Co | |
| Interfamily Deed Transfer | -- | None Available | |
| Quit Claim Deed | -- | None Available |
Mortgage History
| Date | Status | Loan Amount | Loan Type |
|---|---|---|---|
| Open | $270,800 | New Conventional | |
| Previous Owner | $191,820 | New Conventional | |
| Previous Owner | $131,596 | New Conventional | |
| Previous Owner | $76,000 | New Conventional | |
| Previous Owner | $135,200 | Unknown |
Property History
| Date | Event | Price | Change | Sq Ft Price |
|---|---|---|---|---|
| 10/24/2024 10/24/24 | Sold | $338,500 | -3.1% | $270 / Sq Ft |
| 09/24/2024 09/24/24 | Pending | -- | -- | -- |
| 07/30/2024 07/30/24 | Price Changed | $349,500 | -1.5% | $278 / Sq Ft |
| 04/08/2024 04/08/24 | For Sale | $355,000 | 0.0% | $283 / Sq Ft |
| 04/02/2024 04/02/24 | Pending | -- | -- | -- |
| 03/22/2024 03/22/24 | For Sale | $355,000 | 0.0% | $283 / Sq Ft |
| 03/09/2024 03/09/24 | Pending | -- | -- | -- |
| 01/31/2024 01/31/24 | For Sale | $355,000 | 0.0% | $283 / Sq Ft |
| 12/06/2023 12/06/23 | Pending | -- | -- | -- |
| 11/24/2023 11/24/23 | Price Changed | $355,000 | -1.4% | $283 / Sq Ft |
| 11/06/2023 11/06/23 | Price Changed | $360,000 | -5.3% | $287 / Sq Ft |
| 10/30/2023 10/30/23 | Price Changed | $380,000 | -2.6% | $303 / Sq Ft |
| 10/20/2023 10/20/23 | For Sale | $390,000 | +16.1% | $311 / Sq Ft |
| 12/23/2021 12/23/21 | Sold | $336,000 | -4.0% | $268 / Sq Ft |
| 12/09/2021 12/09/21 | Pending | -- | -- | -- |
| 10/06/2021 10/06/21 | For Sale | $350,000 | +46.0% | $279 / Sq Ft |
| 06/28/2017 06/28/17 | Sold | $239,775 | -0.1% | $179 / Sq Ft |
| 05/16/2017 05/16/17 | Pending | -- | -- | -- |
| 05/11/2017 05/11/17 | For Sale | $239,900 | +27.6% | $180 / Sq Ft |
| 10/30/2015 10/30/15 | Sold | $187,995 | 0.0% | $150 / Sq Ft |
| 09/28/2015 09/28/15 | Pending | -- | -- | -- |
| 09/27/2015 09/27/15 | For Sale | $187,995 | +90.9% | $150 / Sq Ft |
| 04/09/2013 04/09/13 | Sold | $98,500 | +10.1% | $78 / Sq Ft |
| 12/06/2012 12/06/12 | Pending | -- | -- | -- |
| 11/30/2012 11/30/12 | For Sale | $89,500 | -- | $71 / Sq Ft |
Tax History Compared to Growth
Tax History
| Year | Tax Paid | Tax Assessment Tax Assessment Total Assessment is a certain percentage of the fair market value that is determined by local assessors to be the total taxable value of land and additions on the property. | Land | Improvement |
|---|---|---|---|---|
| 2024 | $2,332 | $139,300 | -- | $139,300 |
| 2023 | $2,162 | $135,250 | $0 | $135,250 |
| 2022 | $2,017 | $127,500 | $0 | $0 |
| 2021 | $2,021 | $123,790 | $0 | $0 |
| 2020 | $1,917 | $123,790 | $0 | $0 |
| 2019 | $1,864 | $120,190 | $0 | $0 |
| 2018 | $1,811 | $116,690 | $0 | $0 |
| 2017 | $1,758 | $113,300 | $0 | $0 |
| 2016 | $1,677 | $110,000 | $0 | $0 |
| 2015 | $1,630 | $106,800 | $0 | $0 |
| 2014 | $1,571 | $103,690 | $0 | $0 |
Agents Affiliated with this Home
-
Lisa McCarthy
L
Seller's Agent in 2024
Lisa McCarthy
RE/MAX
(541) 728-0033
4 in this area
22 Total Sales
-
N
Buyer's Agent in 2024
Non Member
No Office
-
Deborah Martorano

Seller's Agent in 2021
Deborah Martorano
RE/MAX
(541) 480-2089
14 in this area
85 Total Sales
-
A'Leah Knight

Seller Co-Listing Agent in 2021
A'Leah Knight
RE/MAX
(541) 390-1576
6 in this area
34 Total Sales
-
R
Buyer's Agent in 2021
Robbi Farnworth
Century 21 Cascade Co.
-
Christine Browning
C
Seller's Agent in 2017
Christine Browning
Red Door Realty
(541) 323-1012
4 in this area
151 Total Sales
Map
Source: Oregon Datashare
MLS Number: 220172978
APN: 180692
- 1830 NE Janice Way
- 1687 NE Lotus Dr
- 2025 NE Neil Way
- 2210 NE Holliday Ave
- 1419 NE Lucinda Ct
- 1280 NE Purcell (-1330) Bl
- 1767 NE Lotus Dr Unit 1 and 2
- 2523 NE Purcell Blvd
- 1072 NE Parkview Ct
- 2572 NE Purcell Blvd
- 1065 NE Purcell Blvd
- 2421 NE Salvia Way
- 2382 NE Jackson Ave
- 2545 NE Robinson St
- 1980 NE Zachary Ct
- 2498 NE Rosemary Dr
- 2254 NE Indigo Ln
- 1622 NE Parkridge Dr
- 2567 NE Rosemary Dr
- 2711 NE Yellow Ribbon Dr

