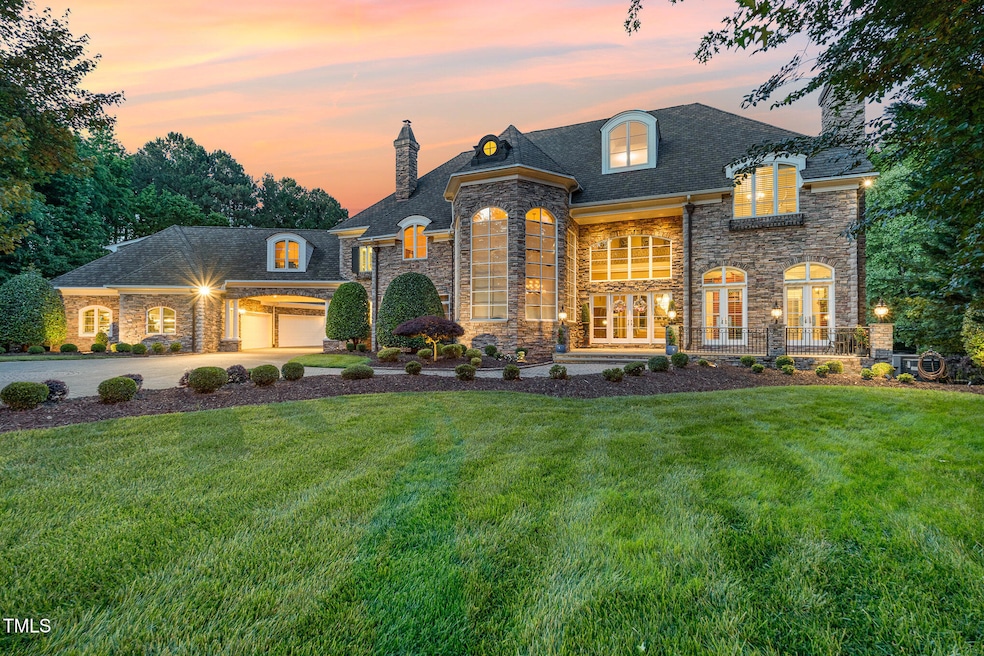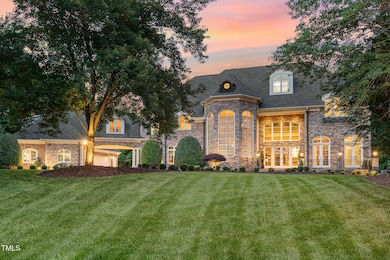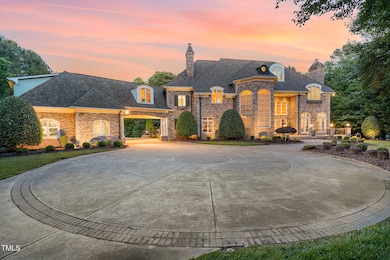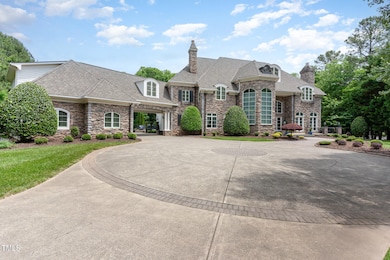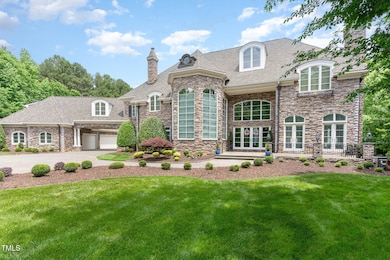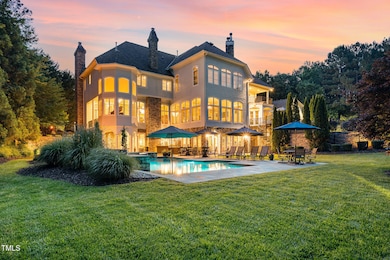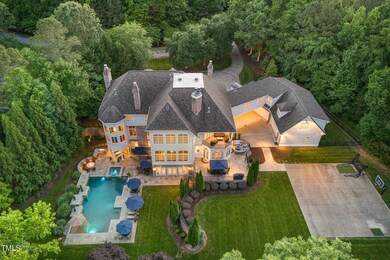
1801 Oatlands Ct Wake Forest, NC 27587
Falls Lake NeighborhoodHighlights
- Home Theater
- 1.84 Acre Lot
- Recreation Room
- Wakefield Middle Rated A-
- French Provincial Architecture
- Wood Flooring
About This Home
As of May 2025This stunning Rufty Custom home has been featured in Unique Homes Magazine and was the Rufty Showcase 2001 Duke Children's Hospital Home! Magnificent, elegant and luxurious are just 3 words that come to mind as you approach this stately mansion on almost 2 private acres! There are 5 bedrooms in the main house plus the apartment/nanny suite has full living quarters with 15 x 12.5 room with window, full bath, closet, full kitchen and living room. Entertaining friends/family of every age is easy with your Aquatic Artist's heated/lit/saltwater pool and hot tub with 4 sleek waterfalls. Built-in gas fire pit and grill, and basketball court. Beautifully finished basement with huge bedroom/full bath, additional half bath, wine cellar, full bar, home theater and fireplace! Irrigation system. 2016 50 yr roof with 100% transferable warranty. Lutron lighting system, Leviton Audio system, Flow water pressure/safety system, iSpring water filtration, Carolina Custom cabinets, high end Karistan carpets with memory foam padding in most carpeted areas, 7 gas fireplaces (one with masonry chimney that can be converted to wood burning) and central vac throughout. Owners can easily park 5 cars in 4 car garage. Appliances - Viking, Bosch, Kitchen Aid, Sub-Zero refrigerator &freezer as well as Viking dbl freezer drawers. GE appliances in apartment/nanny quarters. Secluded owner's suite w/ impressive WIC, bath and fireplace! All bedrooms are en suite with 3 additional half baths strategically placed throughout home.. TONS of storage. Convey with home - drapes, theater loungers, mounted TVs in owner's bath and by pool table, all refrigerators except basement in storage room and apartment, select exercise equipment, pool loungers. NO CITY TAXES! Multiple items of personal property for sale by request, including but not limited to piano, Thomasville dining set (seats 10), pool table, formal living room furniture). 1 Year Home Warranty included from American Home Warranty. Septic pumped 5/2024.
Last Agent to Sell the Property
Real Broker, LLC - Carolina Collective Realty License #274211 Listed on: 03/01/2025
Home Details
Home Type
- Single Family
Est. Annual Taxes
- $24,172
Year Built
- Built in 2001
Lot Details
- 1.84 Acre Lot
HOA Fees
- $83 Monthly HOA Fees
Parking
- 4 Car Attached Garage
- 4 Open Parking Spaces
Home Design
- French Provincial Architecture
- Brick or Stone Mason
- Shingle Roof
- Cement Siding
- Stone
Interior Spaces
- Multi-Level Property
- 5 Fireplaces
- Family Room
- Living Room
- Breakfast Room
- Dining Room
- Home Theater
- Home Office
- Recreation Room
- Bonus Room
- Workshop
- Home Gym
Flooring
- Wood
- Carpet
- Tile
Bedrooms and Bathrooms
- 5 Bedrooms
Finished Basement
- Heated Basement
- Interior and Exterior Basement Entry
- Natural lighting in basement
Schools
- Wakefield Elementary And Middle School
- Wakefield High School
Utilities
- Forced Air Heating and Cooling System
- Heating System Uses Gas
- Septic Tank
Community Details
- Association fees include unknown
- Charleston Management Association, Phone Number (919) 847-3003
- Wakefield Estates Subdivision
Listing and Financial Details
- Assessor Parcel Number 1820.02-66-3161.000
Ownership History
Purchase Details
Home Financials for this Owner
Home Financials are based on the most recent Mortgage that was taken out on this home.Purchase Details
Purchase Details
Home Financials for this Owner
Home Financials are based on the most recent Mortgage that was taken out on this home.Purchase Details
Purchase Details
Home Financials for this Owner
Home Financials are based on the most recent Mortgage that was taken out on this home.Similar Homes in Wake Forest, NC
Home Values in the Area
Average Home Value in this Area
Purchase History
| Date | Type | Sale Price | Title Company |
|---|---|---|---|
| Warranty Deed | $3,250,000 | Key Title | |
| Warranty Deed | $3,250,000 | Key Title | |
| Warranty Deed | $1,825,000 | None Available | |
| Warranty Deed | $1,200,000 | None Available | |
| Special Warranty Deed | -- | None Available | |
| Warranty Deed | $132,000 | -- |
Mortgage History
| Date | Status | Loan Amount | Loan Type |
|---|---|---|---|
| Open | $2,925,000 | New Conventional | |
| Closed | $2,925,000 | New Conventional | |
| Previous Owner | $900,000 | New Conventional | |
| Previous Owner | $100,000 | Credit Line Revolving | |
| Previous Owner | $900,000 | New Conventional | |
| Previous Owner | $999,950 | Construction |
Property History
| Date | Event | Price | Change | Sq Ft Price |
|---|---|---|---|---|
| 05/23/2025 05/23/25 | Sold | $3,250,000 | -1.5% | $256 / Sq Ft |
| 03/02/2025 03/02/25 | Pending | -- | -- | -- |
| 03/01/2025 03/01/25 | For Sale | $3,300,000 | -- | $260 / Sq Ft |
Tax History Compared to Growth
Tax History
| Year | Tax Paid | Tax Assessment Tax Assessment Total Assessment is a certain percentage of the fair market value that is determined by local assessors to be the total taxable value of land and additions on the property. | Land | Improvement |
|---|---|---|---|---|
| 2024 | $15,031 | $2,417,294 | $200,000 | $2,217,294 |
| 2023 | $14,538 | $1,861,944 | $180,000 | $1,681,944 |
| 2022 | $13,467 | $1,861,944 | $180,000 | $1,681,944 |
| 2021 | $13,104 | $1,861,944 | $180,000 | $1,681,944 |
| 2020 | $12,886 | $1,861,944 | $180,000 | $1,681,944 |
| 2019 | $15,317 | $1,873,043 | $200,000 | $1,673,043 |
| 2018 | $14,075 | $1,873,043 | $200,000 | $1,673,043 |
| 2017 | $13,337 | $1,873,043 | $200,000 | $1,673,043 |
| 2016 | $13,066 | $1,873,043 | $200,000 | $1,673,043 |
| 2015 | -- | $2,033,127 | $276,000 | $1,757,127 |
| 2014 | -- | $2,033,127 | $276,000 | $1,757,127 |
Agents Affiliated with this Home
-
E
Seller's Agent in 2025
Erika Reece
Real Broker, LLC - Carolina Collective Realty
-
L
Buyer's Agent in 2025
Laurie Donofrio
Coldwell Banker Advantage Hend
Map
Source: Doorify MLS
MLS Number: 10079430
APN: 1820.02-66-3161-000
- 1820 Oatlands Ct
- 6701 Green Hollow Ct
- 2421 Acanthus Dr
- 2401 Worthing Ct
- 2611 Village Manor Way
- 2307 Carriage Oaks Dr
- 2308 Carriage Oaks Dr
- 12325 Cilcain Ct
- 12510 Megan Hill Ct
- 2404 Carriage Oaks Dr
- 2921 Imperial Oaks Dr
- 2117 Blue Haven Ct
- 12227 Orchardgrass Ln
- 3004 Avensburg Ct
- 3400 Secretariat Way
- 3103 Fortress Gate Dr
- 12208 Pawleys Mill Cir
- 12612 Gallant Place
- 3212 Imperial Oaks Dr
- 3207 Imperial Oaks Dr
