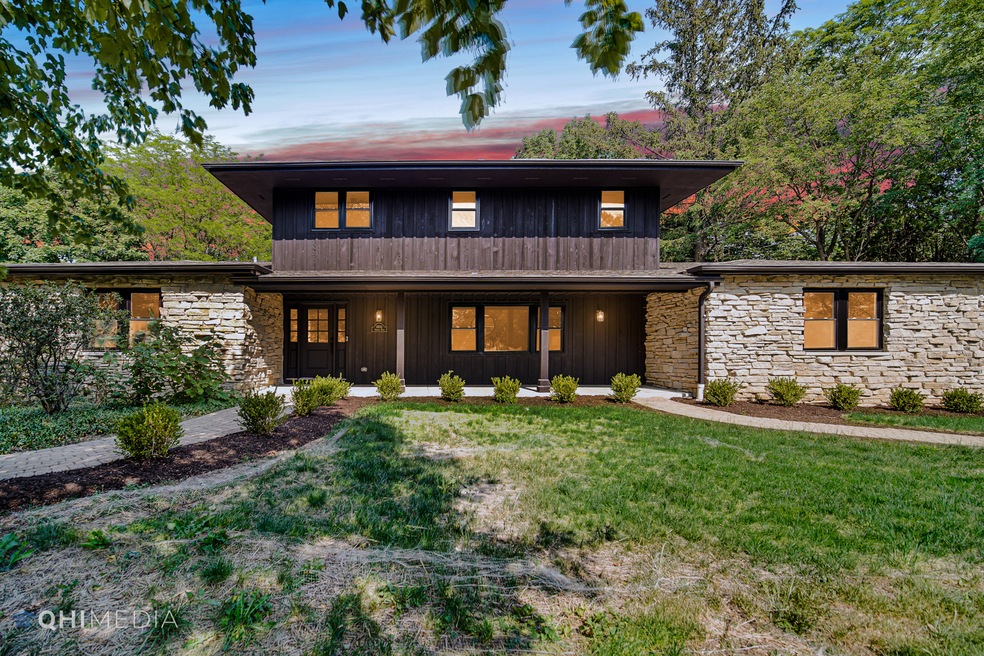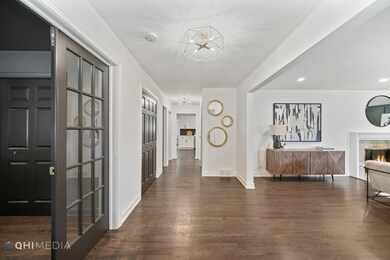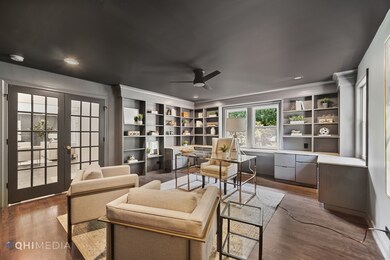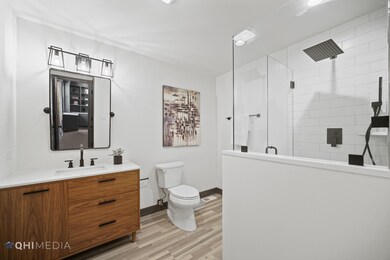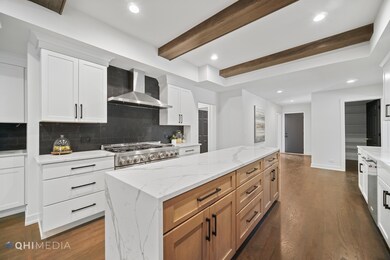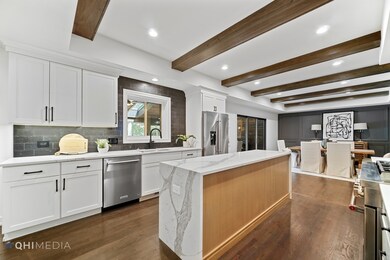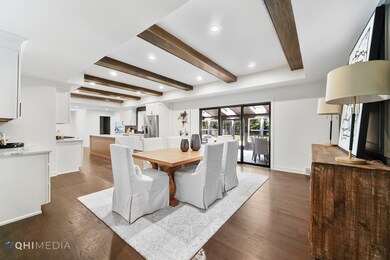
1801 Orchard Rd Wheaton, IL 60189
Southeast Wheaton NeighborhoodHighlights
- 0.97 Acre Lot
- Landscaped Professionally
- Wood Flooring
- Wiesbrook Elementary School Rated A-
- Wooded Lot
- Heated Sun or Florida Room
About This Home
As of July 2023Welcome to 1801 Orchard Road, Wheaton's latest masterpiece! A one of a kind, entirely reimagined residence, offers over 5000 square feet of finished living space set in a tranquil, private, estate-like setting. This home offers a sprawling floor plan with 5 huge bedrooms and 4.5 bathrooms, each bedroom with its own en suite bathroom. Classic details combined with contemporary high-design give this spectacular home a one of a kind look and feel. Main level includes custom kitchen with vaulted ceilings and matching beams, laundry/mudroom, office/flex space with private bath, large sun-filled four seasons room, living room, family room, powder room, and 2 bedrooms with connecting Jack and Jill bathrooms. Take the gorgeous staircase up to the 2nd level where you will find a quiet reading area, bedroom with en suite bath, and a master retreat with STUNNING en suite master oasis complete with 2nd full laundry room! The basement level offers over 1500 square feet of additional finished living space. The home is equipped with a Ring system (doorbell, motion lights, and exterior cameras) which can be controlled from an app on your phone. The exterior is cedar clad with Lannon stone accents, attached 2 car garage with new epoxy floors and tool cabinet and workbench, several additional exterior parking spaces along the driveway, and all new landscaping mixed in with mature trees. Owners will offer 1-year of TrueGreen service and HWA Diamond Plan warranty. The lot is approximately 1 acre with the home perfectly set back from Orchard Road to offer unbelievable privacy and peace of mind. Back-up generator is in working condition. Easy expressway access, a 5 minute trip to downtown Wheaton and Metra. Award-winning District 200 schools.
Last Agent to Sell the Property
Jack Gerberich
eXp Realty License #475191304 Listed on: 06/19/2023

Home Details
Home Type
- Single Family
Est. Annual Taxes
- $20,251
Year Renovated
- 2023
Lot Details
- 0.97 Acre Lot
- Lot Dimensions are 111.5x380.4
- Landscaped Professionally
- Wooded Lot
HOA Fees
- $367 Monthly HOA Fees
Parking
- 2 Car Attached Garage
- Heated Garage
- Garage Transmitter
- Garage Door Opener
- Driveway
- Parking Included in Price
Home Design
- Asphalt Roof
- Concrete Perimeter Foundation
Interior Spaces
- 4,909 Sq Ft Home
- 2-Story Property
- Gas Log Fireplace
- Family Room with Fireplace
- Sitting Room
- Living Room
- Dining Room
- Heated Sun or Florida Room
- Finished Basement
- Basement Fills Entire Space Under The House
- Unfinished Attic
- Storm Screens
Flooring
- Wood
- Carpet
Bedrooms and Bathrooms
- 5 Bedrooms
- 5 Potential Bedrooms
Laundry
- Laundry Room
- Laundry in multiple locations
- Sink Near Laundry
- Gas Dryer Hookup
Outdoor Features
- Brick Porch or Patio
Schools
- Wiesbrook Elementary School
- Hubble Middle School
- Wheaton Warrenville South H S High School
Utilities
- Zoned Heating and Cooling
- Heating System Uses Natural Gas
- Lake Michigan Water
- Community Well
Community Details
- Association fees include insurance, exterior maintenance, lawn care, snow removal
Listing and Financial Details
- Homeowner Tax Exemptions
Ownership History
Purchase Details
Purchase Details
Home Financials for this Owner
Home Financials are based on the most recent Mortgage that was taken out on this home.Purchase Details
Purchase Details
Home Financials for this Owner
Home Financials are based on the most recent Mortgage that was taken out on this home.Purchase Details
Home Financials for this Owner
Home Financials are based on the most recent Mortgage that was taken out on this home.Purchase Details
Home Financials for this Owner
Home Financials are based on the most recent Mortgage that was taken out on this home.Purchase Details
Similar Homes in the area
Home Values in the Area
Average Home Value in this Area
Purchase History
| Date | Type | Sale Price | Title Company |
|---|---|---|---|
| Quit Claim Deed | -- | None Listed On Document | |
| Warranty Deed | $1,240,000 | None Listed On Document | |
| Warranty Deed | -- | American Land Title | |
| Warranty Deed | -- | Fidelity National Title | |
| Interfamily Deed Transfer | -- | -- | |
| Interfamily Deed Transfer | $557,000 | -- | |
| Trustee Deed | -- | -- |
Mortgage History
| Date | Status | Loan Amount | Loan Type |
|---|---|---|---|
| Previous Owner | $1,054,000 | New Conventional | |
| Previous Owner | $169,500 | New Conventional | |
| Previous Owner | $175,000 | Credit Line Revolving | |
| Previous Owner | $125,000 | Credit Line Revolving | |
| Previous Owner | $200,000 | Unknown | |
| Previous Owner | $296,293 | No Value Available | |
| Previous Owner | $359,022 | Seller Take Back |
Property History
| Date | Event | Price | Change | Sq Ft Price |
|---|---|---|---|---|
| 07/14/2023 07/14/23 | Sold | $1,240,000 | -4.2% | $253 / Sq Ft |
| 06/22/2023 06/22/23 | Pending | -- | -- | -- |
| 06/19/2023 06/19/23 | For Sale | $1,295,000 | +187.8% | $264 / Sq Ft |
| 08/15/2022 08/15/22 | Sold | $450,000 | -9.5% | $92 / Sq Ft |
| 07/04/2022 07/04/22 | Pending | -- | -- | -- |
| 06/27/2022 06/27/22 | Price Changed | $497,000 | -9.6% | $101 / Sq Ft |
| 03/29/2022 03/29/22 | Price Changed | $550,000 | -21.4% | $112 / Sq Ft |
| 09/07/2021 09/07/21 | For Sale | $699,900 | -- | $143 / Sq Ft |
Tax History Compared to Growth
Tax History
| Year | Tax Paid | Tax Assessment Tax Assessment Total Assessment is a certain percentage of the fair market value that is determined by local assessors to be the total taxable value of land and additions on the property. | Land | Improvement |
|---|---|---|---|---|
| 2024 | $28,428 | $449,074 | $80,828 | $368,246 |
| 2023 | $27,935 | $413,360 | $74,400 | $338,960 |
| 2022 | $20,251 | $292,420 | $70,310 | $222,110 |
| 2021 | $20,205 | $285,480 | $68,640 | $216,840 |
| 2020 | $20,150 | $282,820 | $68,000 | $214,820 |
| 2019 | $19,713 | $275,360 | $66,210 | $209,150 |
| 2018 | $18,372 | $253,660 | $62,380 | $191,280 |
| 2017 | $18,131 | $244,300 | $60,080 | $184,220 |
| 2016 | $17,927 | $234,540 | $57,680 | $176,860 |
| 2015 | $17,834 | $223,760 | $55,030 | $168,730 |
| 2014 | $18,152 | $223,870 | $54,650 | $169,220 |
| 2013 | $17,682 | $224,540 | $54,810 | $169,730 |
Agents Affiliated with this Home
-
J
Seller's Agent in 2023
Jack Gerberich
eXp Realty
-
Eric Eckert

Seller Co-Listing Agent in 2023
Eric Eckert
eXp Realty
(847) 404-6426
2 in this area
62 Total Sales
-
John Kloster

Buyer's Agent in 2023
John Kloster
Coldwell Banker Realty
(310) 971-1464
1 in this area
51 Total Sales
-
Daria Smith

Seller's Agent in 2022
Daria Smith
Berkshire Hathaway HomeServices Starck Real Estate
(630) 709-3213
1 in this area
188 Total Sales
Map
Source: Midwest Real Estate Data (MRED)
MLS Number: 11811689
APN: 05-29-109-027
- 519 Hamilton Dr
- 2S054 Orchard Rd
- 1S771 Carrol Gate Rd
- 25W451 Plamondon Rd
- 141 Loretto Ct
- 1565 Orchard Rd
- 1601 W Wiesbrook Rd
- 26W266 Tomahawk Dr
- 2002 Middleton Dr
- 26W281 Menomini Dr
- 1181 Midwest Ln
- 821 Plamondon Rd
- 2S560 Seneca Dr
- 1028 Lodalia Ct
- 1602 Hunters Glen Dr
- 1S550 Hawthorne Ln
- 1219 Golf Ln
- 51 Mitchell Cir
- 1484 Stonebridge Cir Unit B12
- 1440 Stonebridge Cir Unit J10
