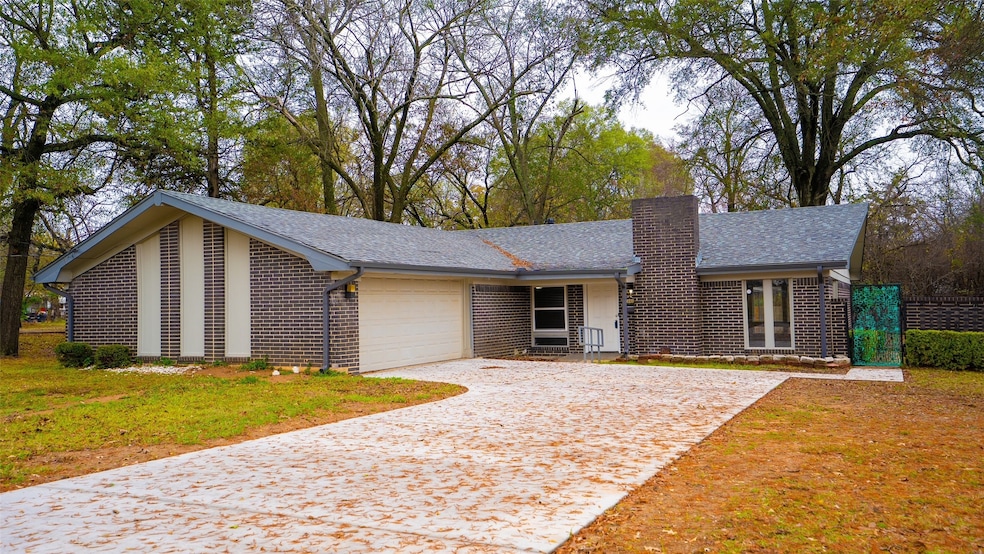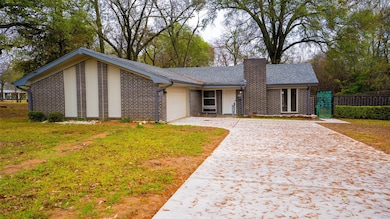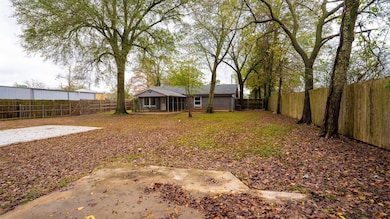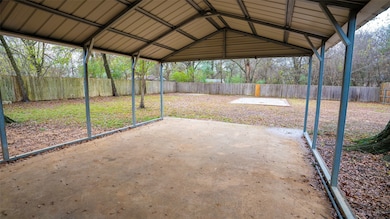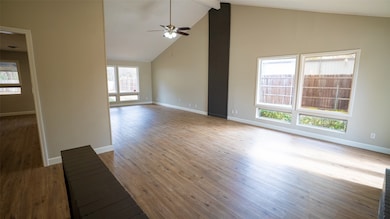Estimated payment $1,311/month
Highlights
- Traditional Architecture
- Covered Patio or Porch
- Interior Lot
- Paris High School Rated A-
- 2 Car Attached Garage
- Laundry in Utility Room
About This Home
Freshly updated 4 Bedroom brick home on treed .45-acre lot in Downtown Paris. Features spacious living area with fireplace, 2 dining areas, and covered patio. Entire home freshened up with new fixtures, paint inside and out along with new flooring. Fenced treed backyard offers many possibilities including room for a pool or shop.
Listing Agent
WILLIAMS & WILLIAMS, REALTORS Brokerage Phone: 940-383-2712 License #0459730 Listed on: 11/26/2025
Home Details
Home Type
- Single Family
Est. Annual Taxes
- $4,023
Lot Details
- 0.46 Acre Lot
- Wood Fence
- Interior Lot
- Many Trees
Parking
- 2 Car Attached Garage
Home Design
- Traditional Architecture
- Brick Exterior Construction
- Slab Foundation
- Composition Roof
Interior Spaces
- 2,186 Sq Ft Home
- 1-Story Property
- Ceiling Fan
- Wood Burning Fireplace
- Fireplace Features Masonry
Kitchen
- Electric Range
- Microwave
- Dishwasher
Flooring
- Carpet
- Luxury Vinyl Plank Tile
Bedrooms and Bathrooms
- 4 Bedrooms
- 2 Full Bathrooms
Laundry
- Laundry in Utility Room
- Washer and Electric Dryer Hookup
Outdoor Features
- Covered Patio or Porch
Schools
- Aiken Elementary School
- Paris High School
Utilities
- Central Heating and Cooling System
- Heating System Uses Natural Gas
Community Details
- City Of Paris Subdivision
Listing and Financial Details
- Legal Lot and Block 2-A / 227
- Assessor Parcel Number 17564
Map
Tax History
| Year | Tax Paid | Tax Assessment Tax Assessment Total Assessment is a certain percentage of the fair market value that is determined by local assessors to be the total taxable value of land and additions on the property. | Land | Improvement |
|---|---|---|---|---|
| 2025 | $4,023 | $225,460 | $9,980 | $215,480 |
| 2024 | $4,023 | $225,530 | $9,980 | $215,550 |
| 2023 | $3,605 | $198,400 | $10,780 | $187,620 |
| 2022 | $4,284 | $208,530 | $10,780 | $197,750 |
| 2021 | $3,723 | $164,330 | $10,780 | $153,550 |
| 2020 | $1,977 | $153,330 | $10,780 | $142,550 |
| 2019 | $1,903 | $76,559 | $10,780 | $112,640 |
| 2018 | $1,730 | $69,599 | $9,980 | $94,200 |
| 2017 | $1,608 | $63,272 | $9,980 | $94,200 |
| 2016 | $1,462 | $57,520 | $19,960 | $37,560 |
| 2015 | -- | $51,060 | $13,500 | $37,560 |
| 2014 | -- | $51,060 | $13,500 | $37,560 |
Property History
| Date | Event | Price | List to Sale | Price per Sq Ft |
|---|---|---|---|---|
| 02/19/2026 02/19/26 | Pending | -- | -- | -- |
| 02/04/2026 02/04/26 | Price Changed | $190,000 | -13.6% | $87 / Sq Ft |
| 01/27/2026 01/27/26 | Price Changed | $220,000 | -2.2% | $101 / Sq Ft |
| 12/23/2025 12/23/25 | Price Changed | $225,000 | -2.2% | $103 / Sq Ft |
| 11/26/2025 11/26/25 | For Sale | $230,000 | -- | $105 / Sq Ft |
Purchase History
| Date | Type | Sale Price | Title Company |
|---|---|---|---|
| Trustee Deed | $92,000 | None Listed On Document | |
| Vendors Lien | -- | None Available | |
| Vendors Lien | -- | None Available |
Mortgage History
| Date | Status | Loan Amount | Loan Type |
|---|---|---|---|
| Previous Owner | $100,000 | New Conventional | |
| Previous Owner | $90,000 | New Conventional |
Source: North Texas Real Estate Information Systems (NTREIS)
MLS Number: 21121241
APN: 17564
- 374 17th St NE
- 404 17th St NE
- 1745 E Cherry St
- 1905 E Price St
- 2010 Kyle Dr
- 1954 E Booth St
- 1347 E Houston St
- 1337 E Houston St
- 1920 E Tudor St
- 2054 E Price St Unit 2044
- 503 & 513 NE 13 St
- 2180 E Cherry St
- 237 13th St NE
- 1731 Margaret St
- 440 12th St NE
- 203 19th St SE
- 217 19th St SE
- 1100 Pine Bluff St
- 50 13th St SE
- 254 19th St SE
Ask me questions while you tour the home.
