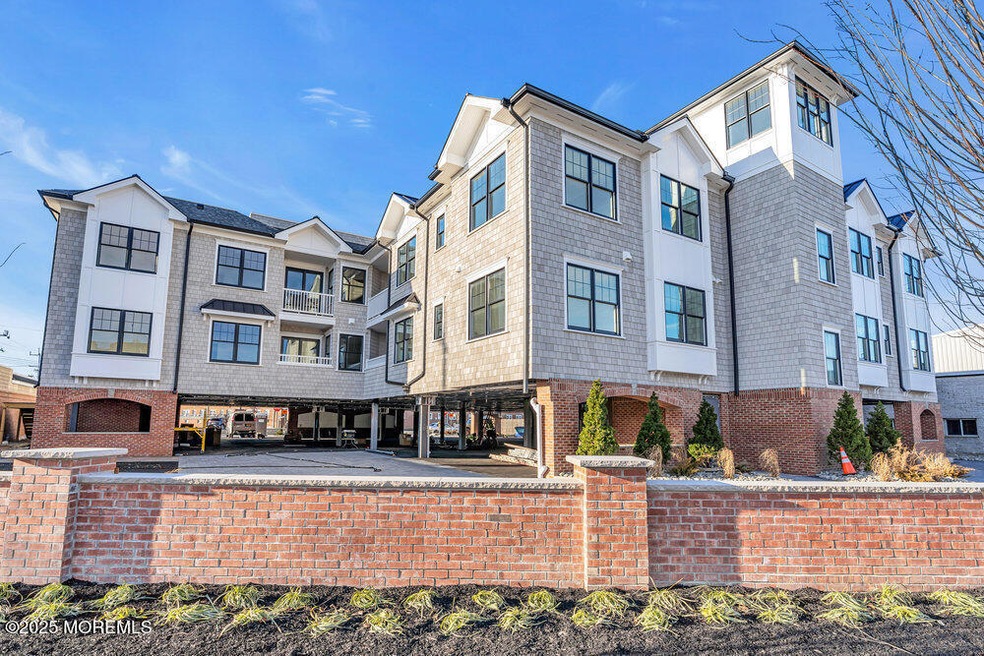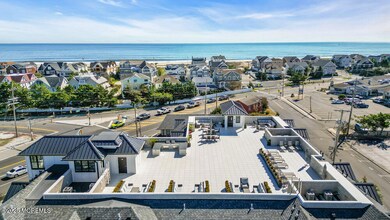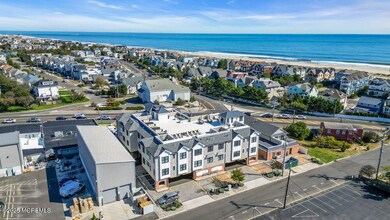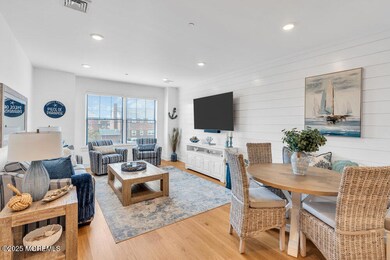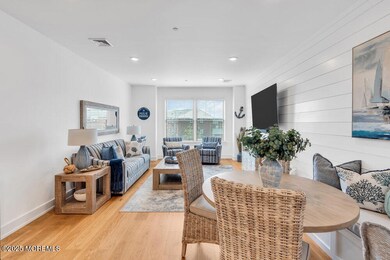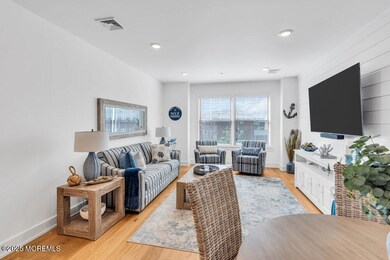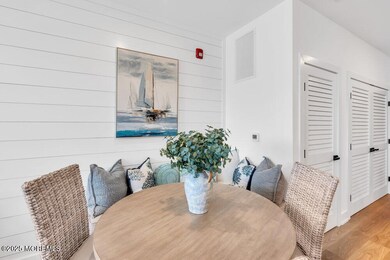1801 Route 35 Unit 4 Point Pleasant Beach, NJ 08742
Point Pleasant Beach NeighborhoodHighlights
- Water Views
- 3-minute walk to Bay Head
- Furnished
- G Harold Antrim Elementary School Rated A-
- Custom Home
- Tankless Water Heater
About This Home
WINTER RENTAL - Welcome to the Point Beach Lofts, a luxury coastal community! Located on the border of Pt Pleasant Beach & Bay Head and within 1 block of the famed beaches of the NJ Shore. This loft-inspired unit features a modern open concept design & a beachy flare w/ shiplap accents. 2 bedrooms & 2 full baths, including a master w/ en suite bath, kitchen w/ quartz countertops & seating, custom cabinetry, dining area w/ built-in nook, wood floors, central air/heat. Full stainless appliance package w/ LG Thinq refrigerator, assigned parking. Common elevator as well as a 5,555 sf roof deck w/ views, custom bbq area & gas firepit! Available until May 1, tenant responsible for utilities & 1.5 month security. Background/credit req'd. Fully furnished! Sorry no pets are allowed.
Condo Details
Home Type
- Condominium
Year Built
- 2022
Parking
- Assigned Parking
Home Design
- Custom Home
Interior Spaces
- 1-Story Property
- Furnished
- Water Views
Bedrooms and Bathrooms
- 2 Bedrooms
- 2 Full Bathrooms
Schools
- Antrim Elementary And Middle School
- Point Pleasant Beach High School
Utilities
- Forced Air Heating and Cooling System
- Heating System Uses Natural Gas
- Tankless Water Heater
Community Details
- Point Beach Lofts Subdivision
Listing and Financial Details
- Security Deposit $5,100
- Property Available on 11/15/25
- Ask Agent About Lease Term
Map
Source: MOREMLS (Monmouth Ocean Regional REALTORS®)
MLS Number: 22534589
APN: 26 00011- 02-00012- 04
- 1801 Route 35 Unit 11
- 320 Maryland Ave Unit 12J
- 310 Maryland Ave Unit 24
- 88 Osborne Ave
- 1615 Ocean Ave
- 1611 Ocean Ave N
- 528 Delaware Ave
- 1604 Lake Ave
- 409 East Ave
- 106 Makin Ave
- 1322 Ocean Ave
- 440 Lake Ave
- 1325 Bay Ave
- 230 Bridge Ave
- 212 Howe St
- 118 New York Ave
- 525 East Ave
- 21 Mount St Unit 4A
- 21 Mount St Unit C1
- 709 Howe St
- 310 Maryland Ave Unit 12
- 310 Maryland Ave Unit 20
- 310 Maryland Ave Unit 19
- 106 Osborne Ave
- 310 Maryland Ave
- 310 Maryland Ave
- 141 Osborne Ave
- 309 Route 35
- 164 Osborne Ave
- 172 Osborne Ave
- 155 Osborne Ave
- 1608 East St
- 1603 Lake Ave
- 1613 Ocean Ave
- 165 Osborne Ave
- 1601 West St
- 605 Delaware Ave
- 604 Ocean Rd
- 410 Lake Ave
- 402 Elizabeth Ave
