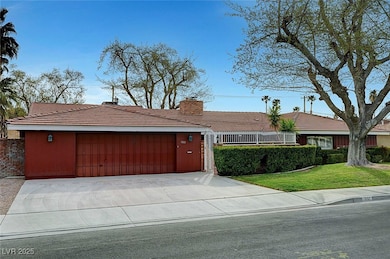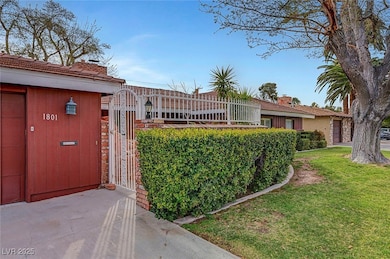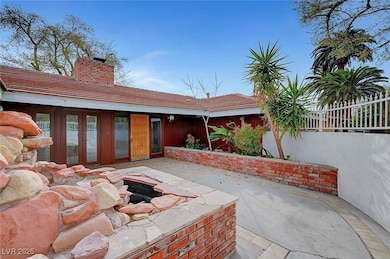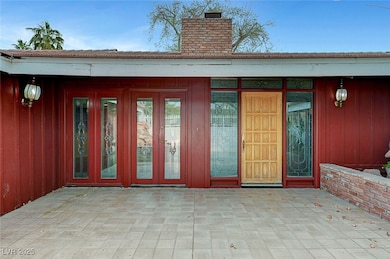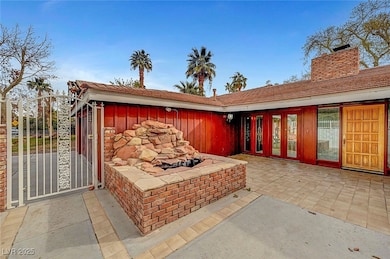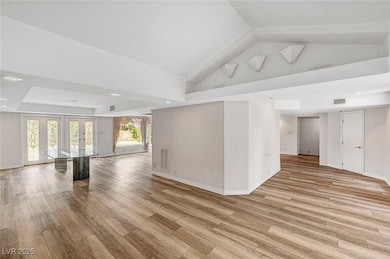1801 S 15th St Las Vegas, NV 89104
Huntridge NeighborhoodEstimated payment $2,929/month
Highlights
- 2 Fireplaces
- No HOA
- 2 Car Attached Garage
- Great Room
- Double Oven
- Courtyard
About This Home
NEW LOW PRICE - Charming one-owner home, nestled in a historic neighborhood on a spacious lot with mature landscaping. This semi-custom design has unique features; it offers an incredible opportunity to add your personal touch with a little TLC. A beautiful, gated courtyard welcomes you home. The 3,121-sf. layout includes 3 bedrooms, 3 baths, beautiful den with custom built-ins. It is designed for both comfort and entertainment, featuring a custom 9x5 bar area that’s perfect for gatherings. The primary bedroom includes a custom lighted makeup vanity with a separate sink, along with a private sauna for relaxation. Sitting on nearly 12,000 sf of land, the property provides plenty of outdoor space to enjoy. The two-car garage and installed water softener add convenience to everyday living. Centrally located, this home is just minutes from shopping, schools, hospitals, and offers an easy drive to the airport. It's character, space & prime location, this home is a rare find and opportunity.
Listing Agent
Elite Realty Brokerage Phone: (702) 521-3939 License #S.0044412 Listed on: 03/16/2025
Home Details
Home Type
- Single Family
Est. Annual Taxes
- $1,869
Year Built
- Built in 1955
Lot Details
- 0.27 Acre Lot
- West Facing Home
- Block Wall Fence
- Landscaped
- Front and Back Yard Sprinklers
- Back Yard Fenced and Front Yard
Parking
- 2 Car Attached Garage
- Parking Storage or Cabinetry
- Workshop in Garage
- Inside Entrance
- Garage Door Opener
- Open Parking
Home Design
- Fixer Upper
- Pitched Roof
- Tile Roof
Interior Spaces
- 3,121 Sq Ft Home
- 1-Story Property
- Ceiling Fan
- 2 Fireplaces
- Electric Fireplace
- Blinds
- Great Room
Kitchen
- Double Oven
- Built-In Gas Oven
- Gas Cooktop
- Pots and Pans Drawers
Flooring
- Laminate
- Tile
Bedrooms and Bathrooms
- 3 Bedrooms
- 3 Full Bathrooms
Laundry
- Laundry Room
- Laundry on main level
- Dryer
- Washer
- Sink Near Laundry
- Laundry Cabinets
Outdoor Features
- Courtyard
- Shed
Schools
- Crestwood Elementary School
- Martin Roy Middle School
- Valley High School
Utilities
- Central Heating and Cooling System
- Heating System Uses Gas
- Above Ground Utilities
- Water Softener is Owned
Community Details
- No Home Owners Association
- Marycrest Estate Subdivision
Map
Home Values in the Area
Average Home Value in this Area
Tax History
| Year | Tax Paid | Tax Assessment Tax Assessment Total Assessment is a certain percentage of the fair market value that is determined by local assessors to be the total taxable value of land and additions on the property. | Land | Improvement |
|---|---|---|---|---|
| 2025 | $2,019 | $87,294 | $36,960 | $50,334 |
| 2024 | $1,731 | $87,294 | $36,960 | $50,334 |
| 2023 | $1,731 | $106,719 | $61,250 | $45,469 |
| 2022 | $1,603 | $83,596 | $42,875 | $40,721 |
| 2021 | $1,485 | $72,163 | $34,300 | $37,863 |
| 2020 | $1,376 | $70,979 | $34,300 | $36,679 |
| 2019 | $1,289 | $69,650 | $34,300 | $35,350 |
| 2018 | $1,230 | $65,773 | $32,340 | $33,433 |
| 2017 | $2,054 | $62,668 | $29,400 | $33,268 |
| 2016 | $1,153 | $53,368 | $21,560 | $31,808 |
| 2015 | $1,150 | $47,415 | $16,660 | $30,755 |
| 2014 | $1,114 | $40,250 | $11,025 | $29,225 |
Property History
| Date | Event | Price | Change | Sq Ft Price |
|---|---|---|---|---|
| 08/21/2025 08/21/25 | Pending | -- | -- | -- |
| 08/19/2025 08/19/25 | Price Changed | $525,000 | -10.3% | $168 / Sq Ft |
| 07/11/2025 07/11/25 | Price Changed | $585,000 | -5.6% | $187 / Sq Ft |
| 05/10/2025 05/10/25 | Price Changed | $620,000 | -9.6% | $199 / Sq Ft |
| 03/16/2025 03/16/25 | For Sale | $685,804 | -- | $220 / Sq Ft |
Purchase History
| Date | Type | Sale Price | Title Company |
|---|---|---|---|
| Interfamily Deed Transfer | -- | None Available | |
| Interfamily Deed Transfer | -- | None Available | |
| Interfamily Deed Transfer | -- | -- | |
| Interfamily Deed Transfer | -- | -- |
Source: Las Vegas REALTORS®
MLS Number: 2665634
APN: 162-02-311-052
- 1900 S 15th St
- 1904 S 16th St
- 1304 Bonita Ave
- 1600 Becke Cir
- 1301 E Saint Louis Ave Unit C
- 1317 Exley Ave
- 1309 Exley Ave
- 2111 S Maryland Pkwy
- 1205 Phillips Ave
- 1601 S Maryland Pkwy
- 2300 Pardee Place
- 1413 S 17th St
- 1305 S 16th St
- 1720 E Oakey Blvd
- 1700 Sweeney Ave
- 2409 Maroney Ave
- 1405 S 11th St
- 1041 E Saint Louis Ave
- 1421 Norman Ave
- 1411 Norman Ave

