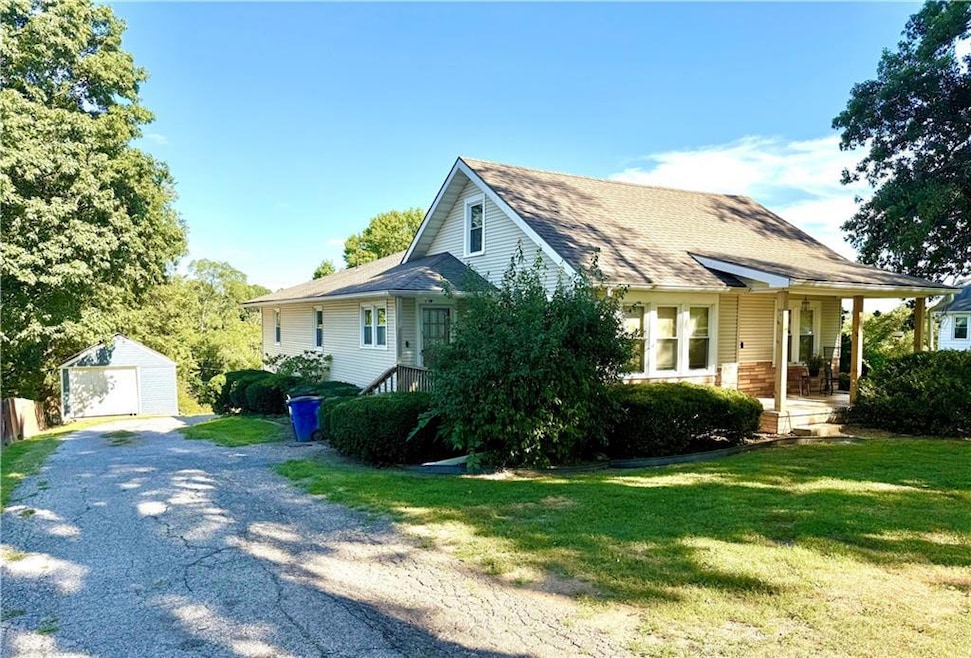
1801 S 41st St Saint Joseph, MO 64507
East Saint Joseph NeighborhoodEstimated payment $1,537/month
Highlights
- Hot Property
- Deck
- No HOA
- 44,867 Sq Ft lot
- 1 Fireplace
- 5 Car Garage
About This Home
Located in a highly sought-after area, this charming property sits on over an acre of land adorned with towering oak trees and a mature apple tree, offering a peaceful and picturesque setting. The home features an open-concept kitchen and great room with a cozy fireplace, perfect for entertaining or relaxing with family. Car enthusiasts and hobbyists will love the massive 24x40 outbuilding equipped with 12-foot overhead doors, plus gas and electric already installed—ideal for a workshop, RV storage, or creative space. In addition, there’s a small detached garage and an oversized two-car attached garage, providing ample room for vehicles, tools, and toys. The basement offers flexible living space and could easily be transformed into a fourth bedroom, home office, or recreation room. With its blend of space, functionality, and natural beauty, this property is a rare find that combines country-like tranquility with suburban convenience. Selling "as is" does need a little repair on decks, etc
Listing Agent
BHHS Stein & Summers Brokerage Phone: 816-244-7030 Listed on: 08/25/2025

Townhouse Details
Home Type
- Townhome
Est. Annual Taxes
- $1,588
Year Built
- Built in 1937
Lot Details
- 1.03 Acre Lot
- West Facing Home
Parking
- 5 Car Garage
- Rear-Facing Garage
- Garage Door Opener
Home Design
- Frame Construction
- Composition Roof
Interior Spaces
- 1.5-Story Property
- 1 Fireplace
Kitchen
- Built-In Oven
- Dishwasher
Bedrooms and Bathrooms
- 3 Bedrooms
Basement
- Basement Fills Entire Space Under The House
- Garage Access
- Bedroom in Basement
- Stubbed For A Bathroom
Additional Features
- Deck
- Forced Air Heating and Cooling System
Community Details
- No Home Owners Association
Listing and Financial Details
- Assessor Parcel Number 06-6.0-14-004-000-026.000
- $0 special tax assessment
Map
Home Values in the Area
Average Home Value in this Area
Tax History
| Year | Tax Paid | Tax Assessment Tax Assessment Total Assessment is a certain percentage of the fair market value that is determined by local assessors to be the total taxable value of land and additions on the property. | Land | Improvement |
|---|---|---|---|---|
| 2024 | $1,588 | $22,170 | $3,610 | $18,560 |
| 2023 | $1,588 | $22,170 | $3,610 | $18,560 |
| 2022 | $1,465 | $22,170 | $3,610 | $18,560 |
| 2021 | $1,472 | $22,170 | $3,610 | $18,560 |
| 2020 | $1,463 | $22,170 | $3,610 | $18,560 |
| 2019 | $1,413 | $22,170 | $3,610 | $18,560 |
| 2018 | $1,276 | $22,170 | $3,610 | $18,560 |
| 2017 | $1,264 | $22,170 | $0 | $0 |
| 2015 | $1,232 | $22,170 | $0 | $0 |
| 2014 | $1,232 | $22,170 | $0 | $0 |
Purchase History
| Date | Type | Sale Price | Title Company |
|---|---|---|---|
| Warranty Deed | -- | Preferred Title Of St Joseph | |
| Quit Claim Deed | -- | None Available |
Similar Homes in Saint Joseph, MO
Source: Heartland MLS
MLS Number: 2571009
APN: 06-6.0-14-004-000-026.000
- 4007 Pacific St
- 1800 Sun Valley Rd
- 4215 Highway 169
- 3523 Mitchell Ave
- 802 S 39th St
- 3431 Monterey St
- 3410 Doniphan Ave
- 3425 Sacramento St
- 2620 S 36th St
- 3402 Jackson St
- 1415 S 34th St
- 2209 Pike St
- 2503 Meadow Trail
- 3324 Duncan St
- 3419 Seneca St
- 3317 Sacramento St
- 4507 Valley Ln
- 3319 Mitchell Ave
- 4603 Valley Ln
- 4510 Valley Ln
- 2216 S Leonard Rd Unit 34
- 704 S 40th St
- 3334 Lafayette St
- 3221 Mitchell Ave
- 2309 University Ave
- 2121 S Riverside Rd
- 3012 Felix St Unit 4
- 2509 Duncan St
- 2406 Pacific St Unit A
- 2710 S 24th St
- 2630 S 22nd St
- 2416 Jules St
- 2319 S 18th St Unit 1
- 2319 S 18th St
- 2319 S 18th St
- 2319 S 18th St
- 1601 N 36th St
- 2901 Frederick Ave
- 1015 S 16th St
- 728 S 15th St






