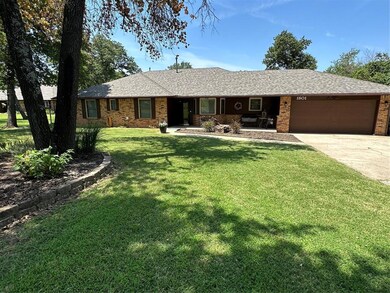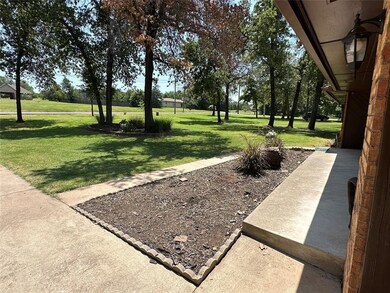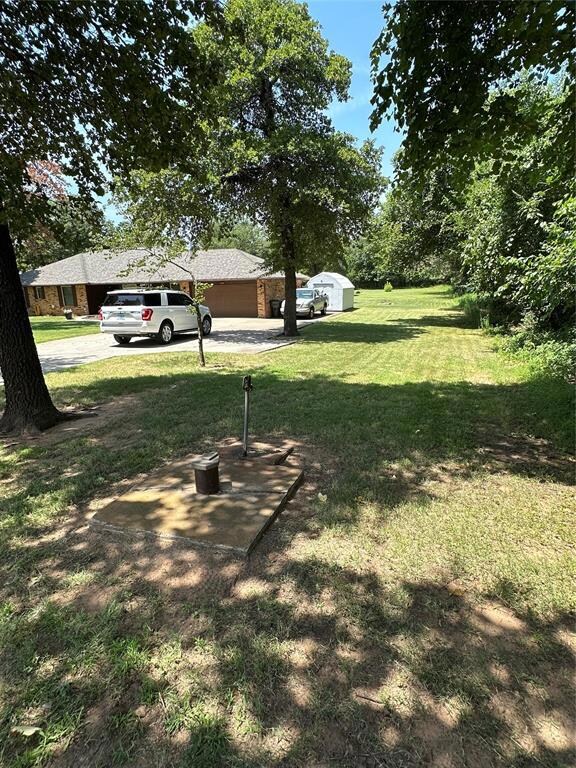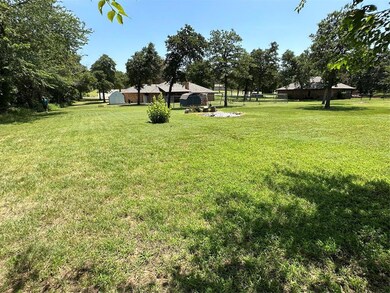
1801 S Anderson Rd Oklahoma City, OK 73130
Highlights
- 0.94 Acre Lot
- Covered patio or porch
- 1-Story Property
- Nicoma Park Middle School Rated A-
- 2 Car Attached Garage
- Central Heating and Cooling System
About This Home
As of September 2023This well-maintained home sits on just under an acre. The outside features two outbuildings; one is insulated—a storm shelter with easy access right out the back door. The well-established trees are gorgeous and add so much beauty to the large clean front and back yard—the exterior upgrades- light fixture, new roof 2023, and front yard spigot replaced. The interior has a list of upgrades too. Fresh paint, wallpaper, light fixtures (some), light switch, and outlet plate covers are new. New 2-inch faux wood mini blinds throughout. Livingroom and bedrooms have new flooring—access panel for backyard spigot, kitchen faucet, new ceiling fans in bedrooms and living room. The hall bath shower faucet is new. This home has two water heaters, both replaced in 2021.
PROFESSIONAL PHOTOS ARE COMING SOON!
Back on the market, absolutely no fault of the seller!! Inpections and repairs are done!!! The title work is done!
Home Details
Home Type
- Single Family
Est. Annual Taxes
- $2,632
Year Built
- Built in 1980
Lot Details
- 0.94 Acre Lot
- East Facing Home
- Chain Link Fence
Parking
- 2 Car Attached Garage
Home Design
- Brick Exterior Construction
- Slab Foundation
- Composition Roof
Interior Spaces
- 1,799 Sq Ft Home
- 1-Story Property
- Fireplace Features Masonry
Bedrooms and Bathrooms
- 3 Bedrooms
Schools
- James Griffith Intermediate Elementary School
- Choctaw Middle School
- Choctaw High School
Additional Features
- Covered patio or porch
- Central Heating and Cooling System
Ownership History
Purchase Details
Home Financials for this Owner
Home Financials are based on the most recent Mortgage that was taken out on this home.Purchase Details
Home Financials for this Owner
Home Financials are based on the most recent Mortgage that was taken out on this home.Purchase Details
Home Financials for this Owner
Home Financials are based on the most recent Mortgage that was taken out on this home.Purchase Details
Home Financials for this Owner
Home Financials are based on the most recent Mortgage that was taken out on this home.Purchase Details
Similar Homes in Oklahoma City, OK
Home Values in the Area
Average Home Value in this Area
Purchase History
| Date | Type | Sale Price | Title Company |
|---|---|---|---|
| Warranty Deed | $275,000 | Chicago Title | |
| Interfamily Deed Transfer | -- | Stewart Abstract And Title | |
| Warranty Deed | $178,000 | Stewart Abstract & Title | |
| Warranty Deed | $138,000 | American Guaranty Title Co | |
| Interfamily Deed Transfer | -- | None Available |
Mortgage History
| Date | Status | Loan Amount | Loan Type |
|---|---|---|---|
| Open | $195,000 | New Conventional | |
| Previous Owner | $181,827 | No Value Available | |
| Previous Owner | $100,110 | New Conventional | |
| Previous Owner | $100,000 | Unknown |
Property History
| Date | Event | Price | Change | Sq Ft Price |
|---|---|---|---|---|
| 09/15/2023 09/15/23 | Sold | $275,000 | +3.8% | $153 / Sq Ft |
| 09/15/2023 09/15/23 | Pending | -- | -- | -- |
| 09/14/2023 09/14/23 | For Sale | $265,000 | 0.0% | $147 / Sq Ft |
| 08/01/2023 08/01/23 | Pending | -- | -- | -- |
| 07/29/2023 07/29/23 | For Sale | $265,000 | +48.9% | $147 / Sq Ft |
| 08/05/2016 08/05/16 | Sold | $178,000 | +1.8% | $99 / Sq Ft |
| 06/27/2016 06/27/16 | Pending | -- | -- | -- |
| 05/22/2016 05/22/16 | For Sale | $174,900 | -- | $97 / Sq Ft |
Tax History Compared to Growth
Tax History
| Year | Tax Paid | Tax Assessment Tax Assessment Total Assessment is a certain percentage of the fair market value that is determined by local assessors to be the total taxable value of land and additions on the property. | Land | Improvement |
|---|---|---|---|---|
| 2024 | $2,632 | $28,435 | $2,068 | $26,367 |
| 2023 | $2,632 | $21,479 | $1,606 | $19,873 |
| 2022 | $2,526 | $20,854 | $1,790 | $19,064 |
| 2021 | $2,438 | $20,246 | $1,962 | $18,284 |
| 2020 | $2,382 | $19,657 | $2,047 | $17,610 |
| 2019 | $2,410 | $19,085 | $2,411 | $16,674 |
| 2018 | $2,191 | $18,315 | $0 | $0 |
| 2017 | $2,177 | $18,204 | $2,411 | $15,793 |
| 2016 | $1,656 | $13,731 | $1,980 | $11,751 |
| 2015 | $1,634 | $13,077 | $1,545 | $11,532 |
| 2014 | $1,659 | $13,214 | $1,545 | $11,669 |
Agents Affiliated with this Home
-

Seller's Agent in 2023
Janice Taylor
Epique Realty
(405) 824-7069
4 in this area
33 Total Sales
-

Seller's Agent in 2016
Tressea Fillmore
Fillmore Realty LLC
(405) 615-7730
6 in this area
84 Total Sales
-

Buyer's Agent in 2016
Bob Stanbrough
Metro Brokers of OK South
(405) 414-5019
1 in this area
46 Total Sales
Map
Source: MLSOK
MLS Number: 1072649
APN: 156000550
- 0000 Kelly Cir
- 11643 Zandra Ave
- 12116 Max Ln
- 1713 Choctaw Wood Dr
- 2161 Native Dancer
- 1974 Townsend Ct
- 12506 SE 16th Ct
- 12484 Lakota Dr
- 12510 SE 16th Ct
- 12486 Native Hill Dr
- 11423 Village Ave
- 11416 Leslie Beachler Ln
- 11422 Village Ave
- 12505 Shady Glen
- 901 S Anderson Rd
- 12626 SE 18th St
- 12703 Forest Terrace
- 0 SE 15th St
- 2585 Forest Glen Dr
- 3301 Wakefield Ln






