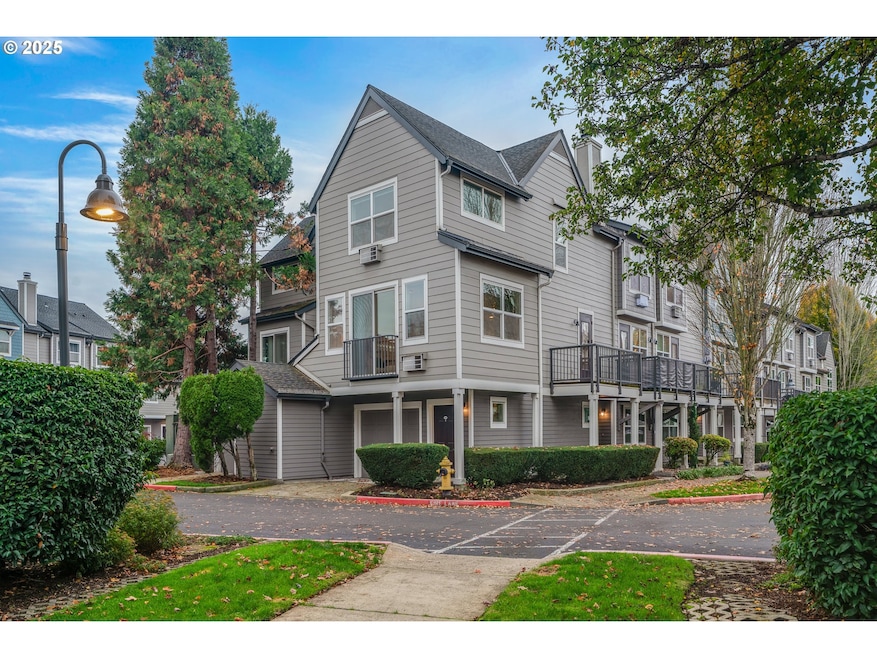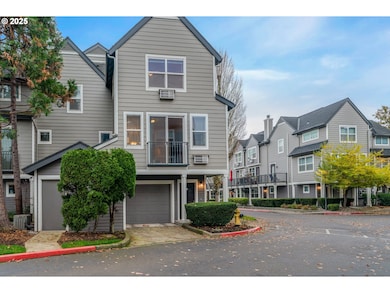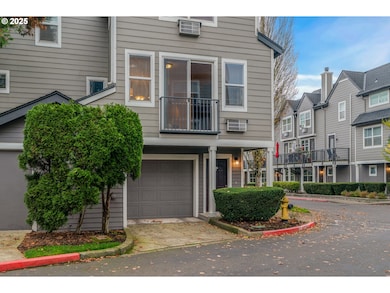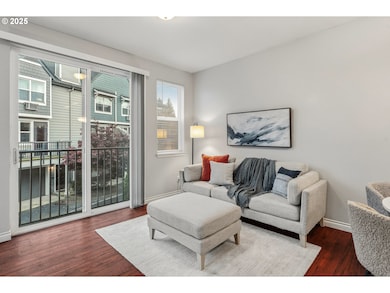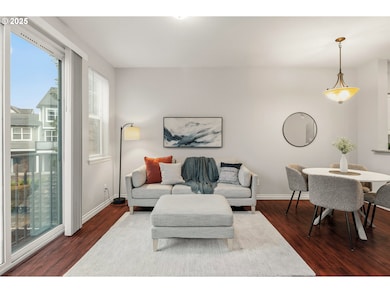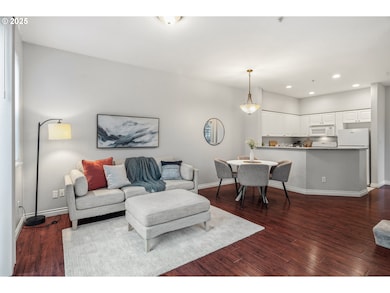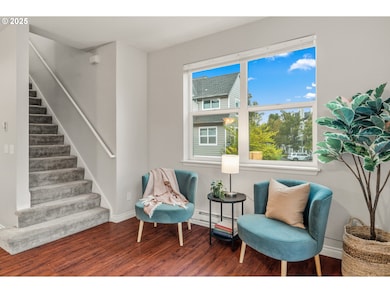1801 SE Cutter Ln Unit F1801 Vancouver, WA 98661
Estimated payment $2,573/month
Highlights
- Fitness Center
- Party Room
- Soaking Tub
- Community Pool
- 1 Car Attached Garage
- 1-minute walk to Waterfront Park
About This Home
Experience vibrant city living in this modern townhouse-style condo perfectly positioned about a mile east of Downtown Vancouver in the Columbia Way neighborhood. It is only a block from restaurants, businesses, a coffee shop and a bike/walking trail along the river. Condo amenities include a pool, hot tub, workout room and a party room. This home offers an unbeatable location where everything you need is just a short stroll away. The open-concept great room is filled with natural light, featuring a stylish kitchen, dining area and an inviting living room with a Juliette balcony. The private balcony off of the kitchen extends your living space outdoors, perfect for morning coffee or evening sunsets. The spacious primary suite boasts vaulted ceilings and a walk-in closet. A full bathroom and convenient laundry finish off the top floor. A tuck under one car garage adds extra storage and ease of access. Combining design, everyday comfort and an incredible neighborhood, this condo offers the ultimate opportunity to live, work, and play in one of Vancouver’s most desirable areas.
Townhouse Details
Home Type
- Townhome
Est. Annual Taxes
- $2,780
Year Built
- Built in 2001
HOA Fees
Parking
- 1 Car Attached Garage
- Tandem Parking
Home Design
- Composition Roof
- Lap Siding
- Cement Siding
Interior Spaces
- 788 Sq Ft Home
- 3-Story Property
- Ceiling Fan
- Family Room
- Living Room
- Dining Room
Kitchen
- Free-Standing Range
- Microwave
- Dishwasher
Bedrooms and Bathrooms
- 1 Bedroom
- 1 Full Bathroom
- Soaking Tub
Laundry
- Laundry Room
- Washer and Dryer
Schools
- Harney Elementary School
- Discovery Middle School
- Hudsons Bay High School
Utilities
- Cooling System Mounted In Outer Wall Opening
- Zoned Heating
- Heating System Mounted To A Wall or Window
- Electric Water Heater
- Municipal Trash
Listing and Financial Details
- Assessor Parcel Number 030912206
Community Details
Overview
- 203 Units
- Northwynd HOA, Phone Number (360) 891-8060
- On-Site Maintenance
Amenities
- Community Deck or Porch
- Party Room
Recreation
- Fitness Center
- Community Pool
- Community Spa
Security
- Resident Manager or Management On Site
Map
Home Values in the Area
Average Home Value in this Area
Tax History
| Year | Tax Paid | Tax Assessment Tax Assessment Total Assessment is a certain percentage of the fair market value that is determined by local assessors to be the total taxable value of land and additions on the property. | Land | Improvement |
|---|---|---|---|---|
| 2025 | $2,780 | $331,189 | -- | $331,189 |
| 2024 | $2,575 | $285,194 | -- | $285,194 |
| 2023 | $2,486 | $169,306 | $0 | $169,306 |
| 2022 | $2,278 | $267,361 | $0 | $267,361 |
| 2021 | $2,478 | $228,199 | $0 | $228,199 |
| 2020 | $2,363 | $233,810 | $0 | $233,810 |
| 2019 | $2,281 | $230,954 | $0 | $230,954 |
| 2018 | $2,541 | $230,999 | $0 | $0 |
| 2017 | $2,090 | $213,595 | $0 | $0 |
| 2016 | $1,758 | $183,404 | $0 | $0 |
| 2015 | $2,213 | $147,469 | $0 | $0 |
| 2014 | -- | $175,119 | $0 | $0 |
| 2013 | -- | $154,391 | $0 | $0 |
Property History
| Date | Event | Price | List to Sale | Price per Sq Ft | Prior Sale |
|---|---|---|---|---|---|
| 11/12/2025 11/12/25 | For Sale | $329,000 | +31.7% | $418 / Sq Ft | |
| 08/10/2016 08/10/16 | Sold | $249,900 | 0.0% | $317 / Sq Ft | View Prior Sale |
| 07/30/2016 07/30/16 | Pending | -- | -- | -- | |
| 07/30/2016 07/30/16 | For Sale | $249,900 | -- | $317 / Sq Ft |
Purchase History
| Date | Type | Sale Price | Title Company |
|---|---|---|---|
| Interfamily Deed Transfer | -- | None Available | |
| Warranty Deed | $249,900 | Stewart Title Vancouver | |
| Warranty Deed | $210,000 | Chicago Title Insurance | |
| Warranty Deed | $169,900 | Chicago Title Insurance |
Mortgage History
| Date | Status | Loan Amount | Loan Type |
|---|---|---|---|
| Previous Owner | $203,700 | Purchase Money Mortgage | |
| Previous Owner | $135,920 | Fannie Mae Freddie Mac |
Source: Regional Multiple Listing Service (RMLS)
MLS Number: 124322478
APN: 030912-206
- 1556 SE Cutter Ln Unit A1556
- 1520 SE Cutter Ln Unit A1520
- 520 SE Columbia River Dr Unit 211
- 520 SE Columbia River Dr Unit 212
- 520 SE Columbia River Dr Unit 132
- 520 SE Columbia River Dr Unit 326
- 520 SE Columbia River Dr Unit 120
- 1409 SE Columbia Way Unit E5
- 1904 E 5th St
- 2415 E 6th St
- 2407 E 6th St
- 2605 E 6th St
- 148 N Hayden Bay Dr Unit 148
- 87 N Hayden Bay Dr Unit 87
- 194 N Hayden Bay Dr Unit 194
- 198 N Hayden Bay Dr Unit 198
- 123 N Hayden Bay Dr Unit 123
- 125 N Hayden Bay Dr Unit 125
- 3225 Clark Ave
- 167 N Hayden Bay Dr Unit 167
- 1798 SE Columbia River Dr
- 2700 E 5th St
- 11505 NE Yacht Harbor Dr Unit D504.1406607
- 11505 NE Yacht Harbor Dr Unit D109.1406611
- 11505 NE Yacht Harbor Dr Unit C318.1406606
- 11505 NE Yacht Harbor Dr Unit C313.1406604
- 11505 NE Yacht Harbor Dr Unit C216.1406613
- 11505 NE Yacht Harbor Dr
- 110 N Tomahawk Island Dr
- 411 Columbia St
- 608 Washington St
- 1119 C St
- 18989 NE Marine Dr
- 10445 NE 6th Dr
- 305 E Mill Plain Blvd
- 209 W Evergreen Blvd
- 500 W Columbia Way
- 330 E Mill Plain Blvd
- 636 W 6th St
- 555 W 8th St
