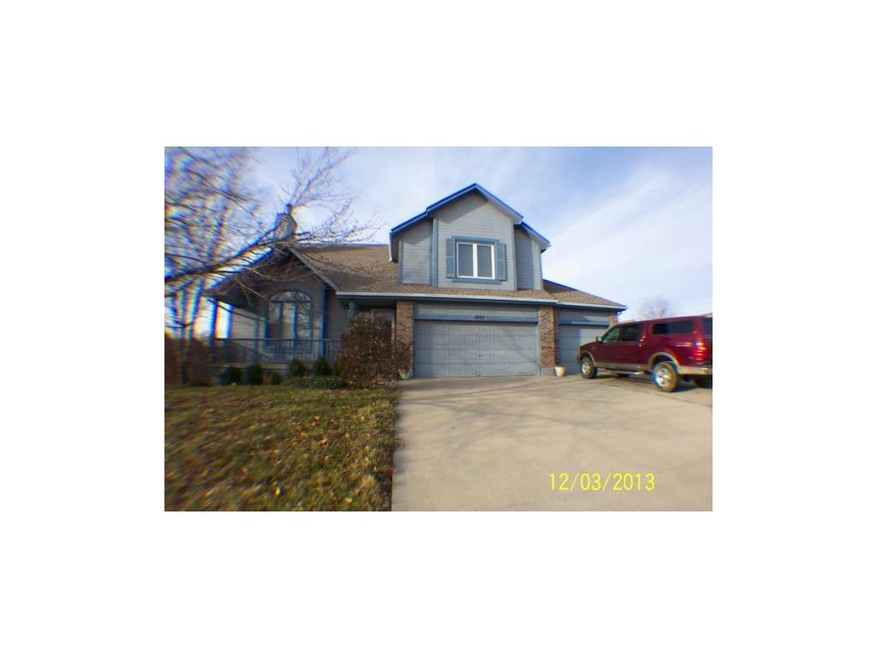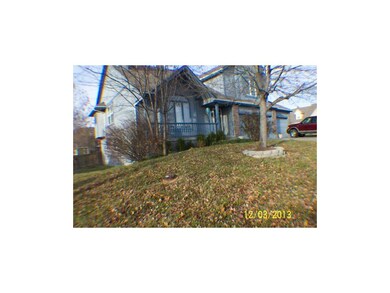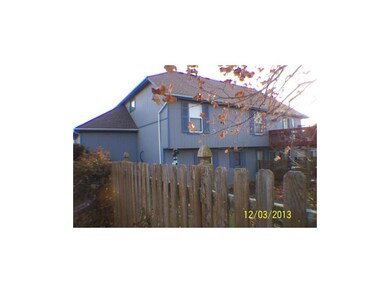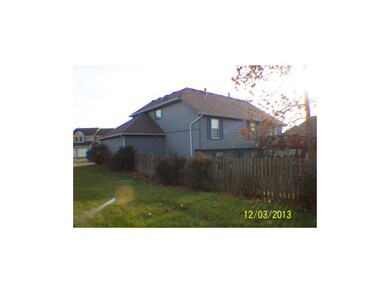
1801 SW Twincreek Place Blue Springs, MO 64015
Highlights
- Deck
- Vaulted Ceiling
- Whirlpool Bathtub
- Cordill-Mason Elementary School Rated A
- Wood Flooring
- 1 Fireplace
About This Home
As of April 2023OWNER WANTS OFFER - 2050 sq ft plus finished basement. 4 true bedroom's 3 bath 3 car garage, wood fence, back yard, corner Lot, media center
in basement, Tv to stay, Newer AC unit, Newer Roof & windows, Oak Trim, Six Panel Doors, Large master suite with
skylight and Whirlpool tub, walk-in closet. 1 Hour notice for Same- Day showings. Hot tub and Fridge are Negotiable.
Last Agent to Sell the Property
Ernie James
Realty Professionals Heartland License #1999030932 Listed on: 12/03/2013
Home Details
Home Type
- Single Family
Est. Annual Taxes
- $2,708
Year Built
- Built in 1996
Lot Details
- Wood Fence
HOA Fees
- $8 Monthly HOA Fees
Parking
- 3 Car Attached Garage
- Front Facing Garage
- Garage Door Opener
Home Design
- Split Level Home
- Composition Roof
- Board and Batten Siding
Interior Spaces
- Wet Bar: Shower Only, Shower Over Tub, Built-in Features, Carpet, Shades/Blinds, Ceiling Fan(s), Separate Shower And Tub, Skylight(s), Cathedral/Vaulted Ceiling, Hardwood, Pantry
- Built-In Features: Shower Only, Shower Over Tub, Built-in Features, Carpet, Shades/Blinds, Ceiling Fan(s), Separate Shower And Tub, Skylight(s), Cathedral/Vaulted Ceiling, Hardwood, Pantry
- Vaulted Ceiling
- Ceiling Fan: Shower Only, Shower Over Tub, Built-in Features, Carpet, Shades/Blinds, Ceiling Fan(s), Separate Shower And Tub, Skylight(s), Cathedral/Vaulted Ceiling, Hardwood, Pantry
- Skylights
- 1 Fireplace
- Thermal Windows
- Shades
- Plantation Shutters
- Drapes & Rods
- Combination Kitchen and Dining Room
- Attic Fan
- Storm Doors
Kitchen
- Electric Oven or Range
- Dishwasher
- Granite Countertops
- Laminate Countertops
- Disposal
Flooring
- Wood
- Wall to Wall Carpet
- Linoleum
- Laminate
- Stone
- Ceramic Tile
- Luxury Vinyl Plank Tile
- Luxury Vinyl Tile
Bedrooms and Bathrooms
- 4 Bedrooms
- Cedar Closet: Shower Only, Shower Over Tub, Built-in Features, Carpet, Shades/Blinds, Ceiling Fan(s), Separate Shower And Tub, Skylight(s), Cathedral/Vaulted Ceiling, Hardwood, Pantry
- Walk-In Closet: Shower Only, Shower Over Tub, Built-in Features, Carpet, Shades/Blinds, Ceiling Fan(s), Separate Shower And Tub, Skylight(s), Cathedral/Vaulted Ceiling, Hardwood, Pantry
- 3 Full Bathrooms
- Double Vanity
- Whirlpool Bathtub
- Shower Only
Finished Basement
- Walk-Out Basement
- Sump Pump
- Laundry in Basement
Outdoor Features
- Deck
- Enclosed Patio or Porch
Schools
- Cordill-Mason Elementary School
- Blue Springs South High School
Utilities
- Central Air
- Heating System Uses Natural Gas
- Satellite Dish
Listing and Financial Details
- Assessor Parcel Number 42-610-03-31-00-0-00-000
Community Details
Overview
- Stonecreek Subdivision
Recreation
- Trails
Ownership History
Purchase Details
Home Financials for this Owner
Home Financials are based on the most recent Mortgage that was taken out on this home.Purchase Details
Purchase Details
Home Financials for this Owner
Home Financials are based on the most recent Mortgage that was taken out on this home.Purchase Details
Home Financials for this Owner
Home Financials are based on the most recent Mortgage that was taken out on this home.Purchase Details
Home Financials for this Owner
Home Financials are based on the most recent Mortgage that was taken out on this home.Purchase Details
Home Financials for this Owner
Home Financials are based on the most recent Mortgage that was taken out on this home.Purchase Details
Home Financials for this Owner
Home Financials are based on the most recent Mortgage that was taken out on this home.Purchase Details
Home Financials for this Owner
Home Financials are based on the most recent Mortgage that was taken out on this home.Purchase Details
Similar Homes in Blue Springs, MO
Home Values in the Area
Average Home Value in this Area
Purchase History
| Date | Type | Sale Price | Title Company |
|---|---|---|---|
| Warranty Deed | -- | Platinum Title | |
| Deed | -- | None Listed On Document | |
| Warranty Deed | -- | None Listed On Document | |
| Warranty Deed | -- | First United Title Agency Ll | |
| Interfamily Deed Transfer | -- | Mst | |
| Warranty Deed | -- | Metro One Title | |
| Warranty Deed | -- | Stewart Title | |
| Warranty Deed | -- | -- | |
| Corporate Deed | -- | -- | |
| Warranty Deed | -- | -- |
Mortgage History
| Date | Status | Loan Amount | Loan Type |
|---|---|---|---|
| Open | $358,150 | New Conventional | |
| Previous Owner | $153,600 | New Conventional | |
| Previous Owner | $177,900 | New Conventional | |
| Previous Owner | $186,000 | Fannie Mae Freddie Mac | |
| Previous Owner | $157,600 | Purchase Money Mortgage | |
| Previous Owner | $79,750 | Purchase Money Mortgage | |
| Previous Owner | $115,000 | Purchase Money Mortgage | |
| Previous Owner | $147,400 | Purchase Money Mortgage |
Property History
| Date | Event | Price | Change | Sq Ft Price |
|---|---|---|---|---|
| 04/20/2023 04/20/23 | Sold | -- | -- | -- |
| 03/20/2023 03/20/23 | Pending | -- | -- | -- |
| 02/27/2023 02/27/23 | For Sale | $395,000 | +92.7% | $183 / Sq Ft |
| 03/28/2014 03/28/14 | Sold | -- | -- | -- |
| 02/24/2014 02/24/14 | Pending | -- | -- | -- |
| 12/04/2013 12/04/13 | For Sale | $205,000 | -- | $100 / Sq Ft |
Tax History Compared to Growth
Tax History
| Year | Tax Paid | Tax Assessment Tax Assessment Total Assessment is a certain percentage of the fair market value that is determined by local assessors to be the total taxable value of land and additions on the property. | Land | Improvement |
|---|---|---|---|---|
| 2024 | $3,480 | $42,651 | $8,734 | $33,917 |
| 2023 | $3,413 | $42,651 | $5,016 | $37,635 |
| 2022 | $4,387 | $48,450 | $5,424 | $43,026 |
| 2021 | $4,382 | $48,450 | $5,424 | $43,026 |
| 2020 | $4,105 | $46,159 | $5,424 | $40,735 |
| 2019 | $3,968 | $46,159 | $5,424 | $40,735 |
| 2018 | $3,588 | $40,173 | $4,720 | $35,453 |
| 2017 | $3,588 | $40,173 | $4,720 | $35,453 |
| 2016 | $3,235 | $36,309 | $5,206 | $31,103 |
| 2014 | $2,730 | $30,550 | $5,781 | $24,769 |
Agents Affiliated with this Home
-
Niki Ezzell

Seller's Agent in 2023
Niki Ezzell
Keller Williams Realty Partners Inc.
(913) 207-3287
3 in this area
40 Total Sales
-
Chris Campbell

Buyer's Agent in 2023
Chris Campbell
Keller Williams Platinum Prtnr
(660) 441-5545
16 in this area
132 Total Sales
-
E
Seller's Agent in 2014
Ernie James
Realty Professionals Heartland
-
Donna Lilley

Buyer's Agent in 2014
Donna Lilley
Chartwell Realty LLC
(913) 261-9261
7 Total Sales
Map
Source: Heartland MLS
MLS Number: 1860505
APN: 42-610-03-31-00-0-00-000
- 1407 SW Meyer Blvd
- 2617 SW Summer Creek Place
- 2603 SW Shadow Creek Ct
- 1103 SW Stonecreek Dr
- 2108 SW Regency Ct
- 1105 SW Granite Creek Dr
- 1604 SW 18th Street Ct
- 2105 SW Brookshire Dr
- 2253 SW Wall St
- 2625 SW Summer Creek Place
- 1104 SW Mic-O-say Dr
- 1604 SW 21st St
- 2115 S 7 Hwy
- 1512 SW 14th St
- 1201 SW Hopi St
- 1225 SW Eastman St
- 1500 SW 11th St
- 1410 SW 11th St
- 3908 SW 9th St
- 4000 SW 9th St



