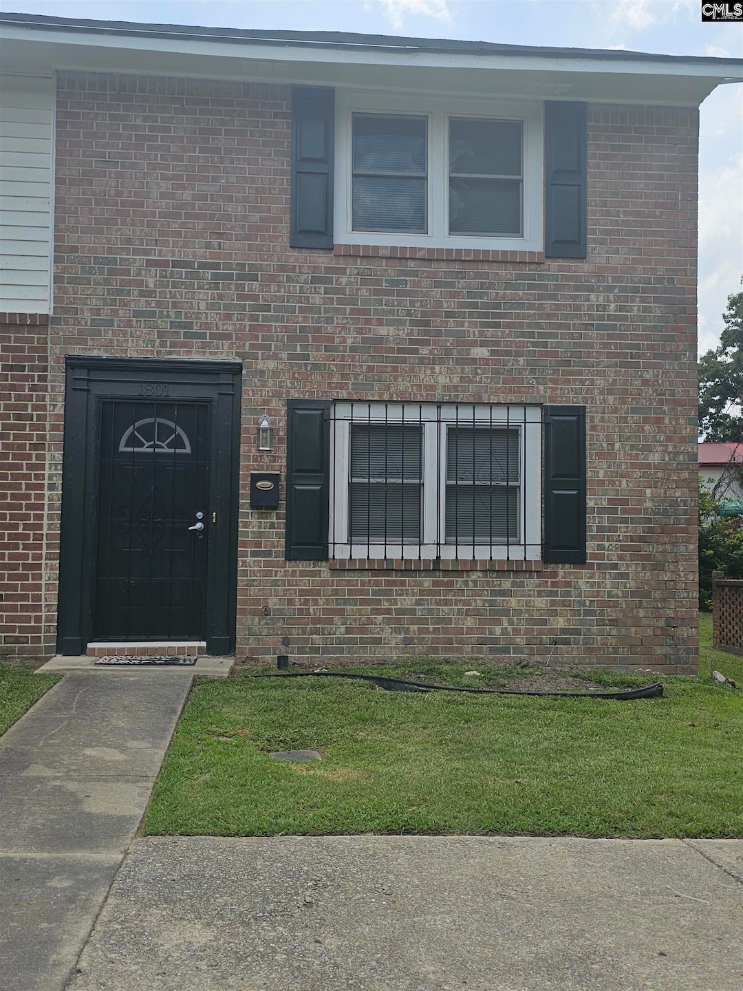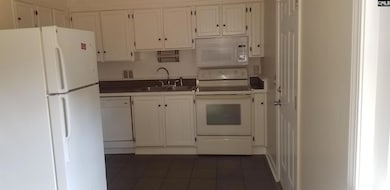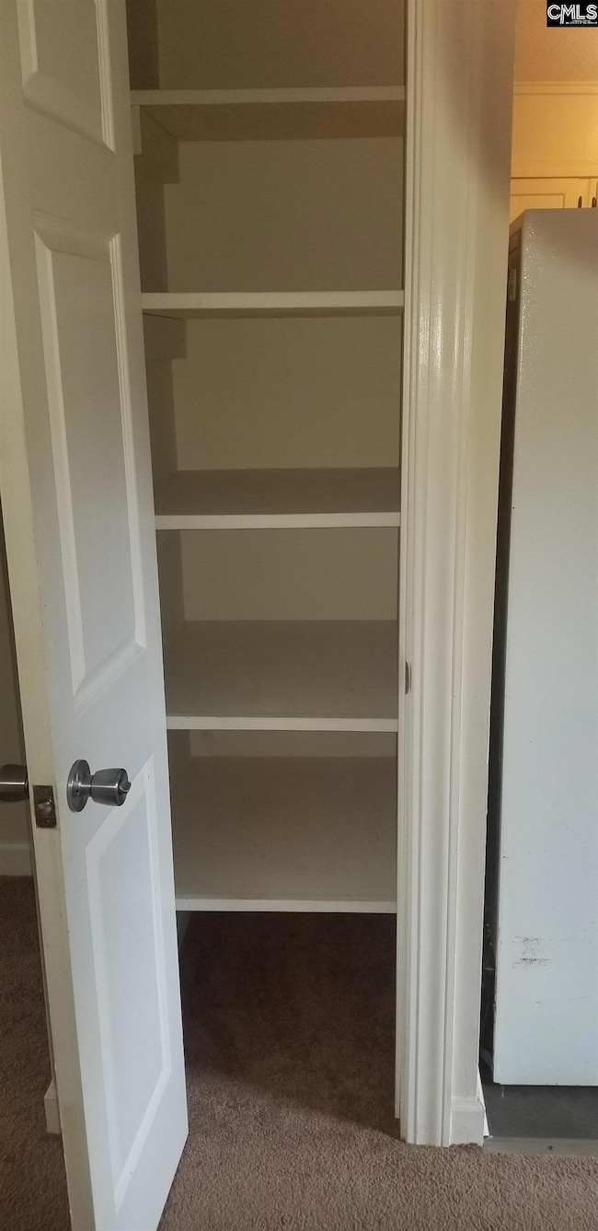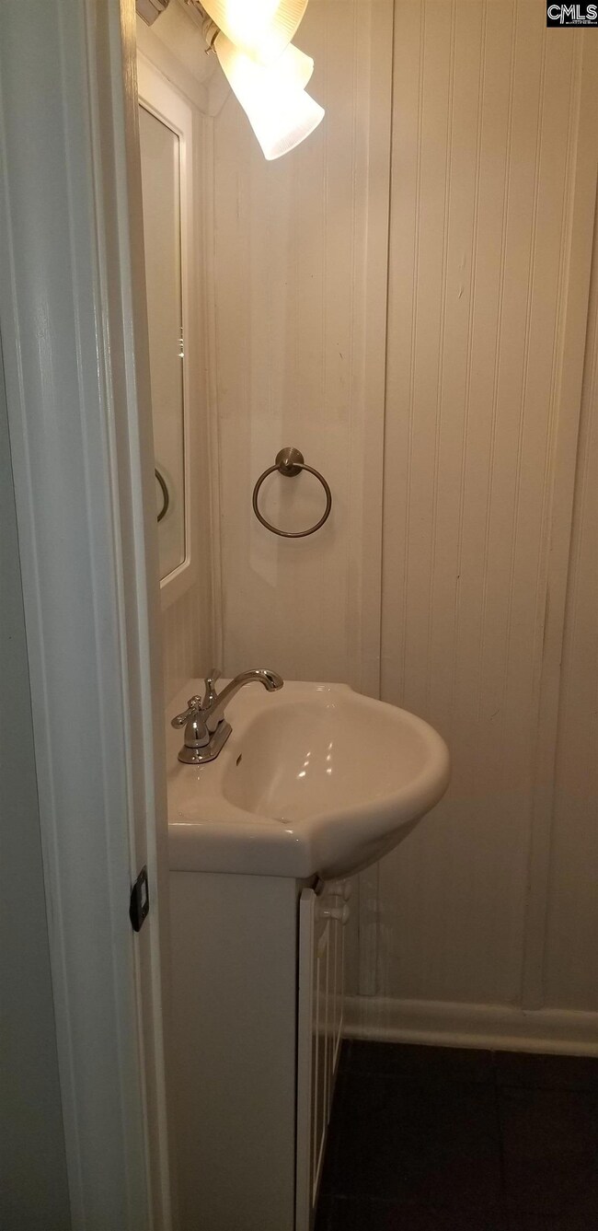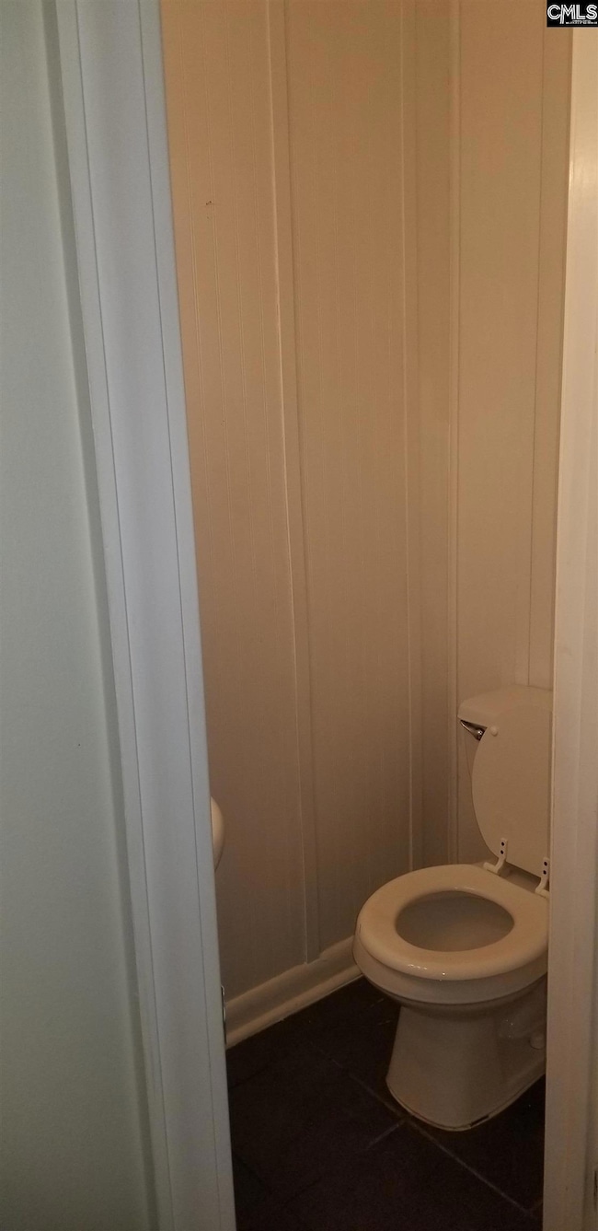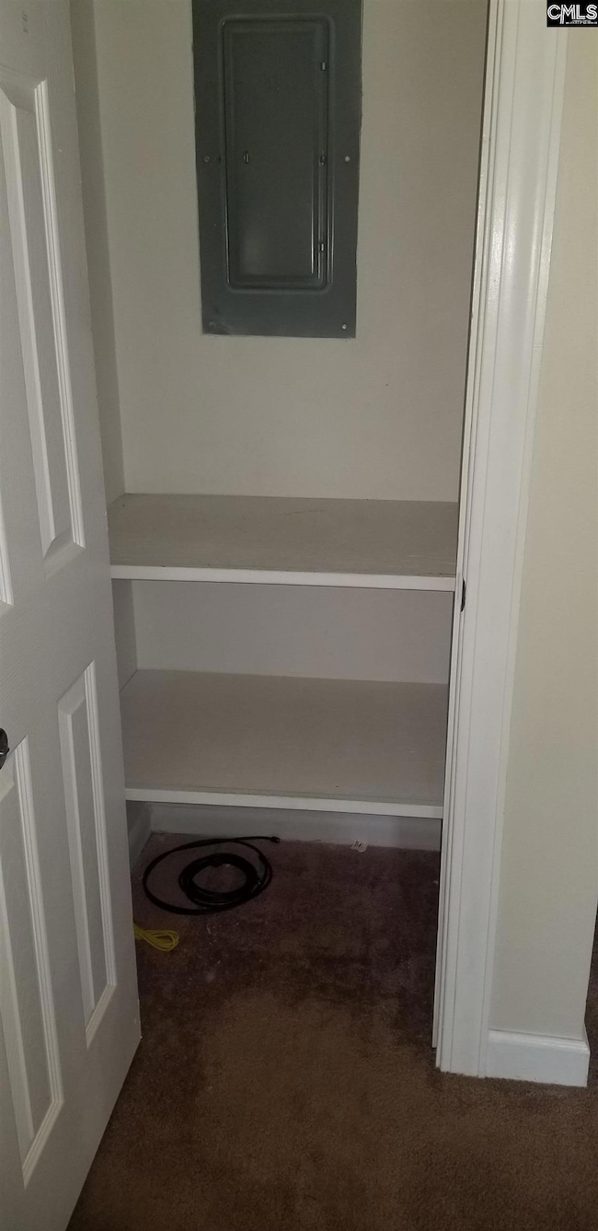
1801 Tall Pines Cir Columbia, SC 29205
Rosewood NeighborhoodEstimated payment $931/month
Highlights
- Traditional Architecture
- Main Floor Primary Bedroom
- Patio
- Dreher High School Rated A-
- Eat-In Kitchen
- Four Sided Brick Exterior Elevation
About This Home
Beautiful townhouse in Rosewood! Walk into this inviting living space with an open concept. Enjoy a nice living room area that leads into the kitchen equipped with a stove, refrigerator, dishwasher and microwave above the stove. There is a back patio for lounging and a half bath downstairs. Upstairs there are two spacious bedrooms with plenty of closet space and a full bath. Convenient to Fort Jackson & Midlands Tech, shopping & dining! Zoned for excellent schools including S. Kilbourne Elementary, Hand Middle & Dreher High School. Tenant occupied and rents for $1275 per month. Disclaimer: CMLS has not reviewed and, therefore, does not endorse vendors who may appear in listings.
Townhouse Details
Home Type
- Townhome
Est. Annual Taxes
- $2,539
Year Built
- Built in 1971
HOA Fees
- $200 Monthly HOA Fees
Home Design
- Traditional Architecture
- Slab Foundation
- Four Sided Brick Exterior Elevation
Interior Spaces
- 1,150 Sq Ft Home
- 2-Story Property
- Ceiling Fan
- Laundry on main level
Kitchen
- Eat-In Kitchen
- Free-Standing Range
- Built-In Microwave
- Dishwasher
- Formica Countertops
Flooring
- Carpet
- Laminate
Bedrooms and Bathrooms
- 2 Bedrooms
- Primary Bedroom on Main
Schools
- Kilbourne Elementary School
- Hand Middle School
- Dreher High School
Additional Features
- Patio
- 871 Sq Ft Lot
- Central Heating and Cooling System
Community Details
- Association fees include common area maintenance
- Tall Pines HOA, Phone Number (803) 542-7334
- Rosewood Subdivision
Map
Home Values in the Area
Average Home Value in this Area
Tax History
| Year | Tax Paid | Tax Assessment Tax Assessment Total Assessment is a certain percentage of the fair market value that is determined by local assessors to be the total taxable value of land and additions on the property. | Land | Improvement |
|---|---|---|---|---|
| 2024 | $2,539 | $85,000 | $4,400 | $80,600 |
| 2023 | $2,539 | $1,240 | $0 | $0 |
| 2022 | $1,180 | $31,000 | $4,000 | $27,000 |
| 2021 | $1,159 | $1,860 | $0 | $0 |
| 2020 | $1,163 | $1,860 | $0 | $0 |
| 2019 | $944 | $1,450 | $0 | $0 |
| 2018 | $1,004 | $2,190 | $0 | $0 |
| 2017 | $974 | $2,190 | $0 | $0 |
| 2016 | $955 | $2,190 | $0 | $0 |
| 2015 | $941 | $2,190 | $0 | $0 |
| 2014 | $921 | $36,500 | $0 | $0 |
| 2013 | -- | $2,190 | $0 | $0 |
Property History
| Date | Event | Price | List to Sale | Price per Sq Ft |
|---|---|---|---|---|
| 09/11/2025 09/11/25 | For Sale | $98,000 | 0.0% | $85 / Sq Ft |
| 09/06/2025 09/06/25 | Pending | -- | -- | -- |
| 08/22/2025 08/22/25 | For Sale | $98,000 | 0.0% | $85 / Sq Ft |
| 07/21/2025 07/21/25 | Pending | -- | -- | -- |
| 06/27/2025 06/27/25 | Price Changed | $98,000 | -1.5% | $85 / Sq Ft |
| 05/28/2025 05/28/25 | Price Changed | $99,500 | +17.1% | $87 / Sq Ft |
| 05/28/2025 05/28/25 | For Sale | $85,000 | -- | $74 / Sq Ft |
Purchase History
| Date | Type | Sale Price | Title Company |
|---|---|---|---|
| Deed | -- | South Carolina Title | |
| Deed | $85,000 | None Listed On Document | |
| Deed | $31,000 | None Available | |
| Interfamily Deed Transfer | -- | None Available | |
| Deed | $47,000 | None Available | |
| Deed | $36,500 | -- | |
| Deed | $36,000 | -- |
Mortgage History
| Date | Status | Loan Amount | Loan Type |
|---|---|---|---|
| Open | $63,750 | New Conventional | |
| Previous Owner | $46,529 | VA | |
| Previous Owner | $47,000 | Purchase Money Mortgage | |
| Previous Owner | $25,000 | Purchase Money Mortgage | |
| Previous Owner | $32,400 | No Value Available |
About the Listing Agent

Julie grew up in Columbia and is a graduate of Lower Richland High School (Class of 1989).
Prior to Real Estate, Julie started her career working in the food service industry for the Hardees Corporation. Working her way up the ladder, Julie was promoted to a manager before graduating from high school. By 25, Julie was one of Hardees youngest general managers in the state. Julie continued her managerial career with Ruby Tuesday before deciding to pursue a career in real
Julie's Other Listings
Source: Consolidated MLS (Columbia MLS)
MLS Number: 609543
APN: 13682-02-11
- 1769 Tall Pines Cir
- 1825 Tall Pines Cir
- 1637 Tall Pines Cir
- 1634 S Beltline Blvd
- 1511 Tall Pines Cir
- 1557 S Beltline Blvd
- 622 Chimney Hill Rd
- 1425 Laburnum Dr
- 604 Hampton Trace Ln
- 1430 Dahlia Rd
- 3910 Edmond Dr
- 1458 Ilex St
- 1439 Dahlia Rd
- 1450 Ilex St
- 109 Rosebank Dr
- 1522 Hibiscus St
- 1215 Chevis St
- 1126 S Beltline Blvd
- 3604 Hydrangea St
- 1213 Suber St
- 1051 Southern Dr
- 116 Elizabeth Darby Ln
- 746 Deerwood St
- 1211 Walcott St
- 23 Cavalier Ct Unit A
- 720a Deerwood St
- 501 Pelham Dr
- 501 Pelham Dr
- 802 S Bonham Rd
- 504 S Beltline Blvd
- 500 Gills Creek Pkwy
- 320 S Beltline Blvd Unit 12-A
- 103 Thornwell Ct Unit C
- 724 Pembroke Ave
- 3605 Moss Ave
- 23 Graymont Cir
- 4427 Blossom St
- 2701 Atlas Rd
- 304 Hampton Forest Dr
- 3121 Rosewood Dr Unit A
