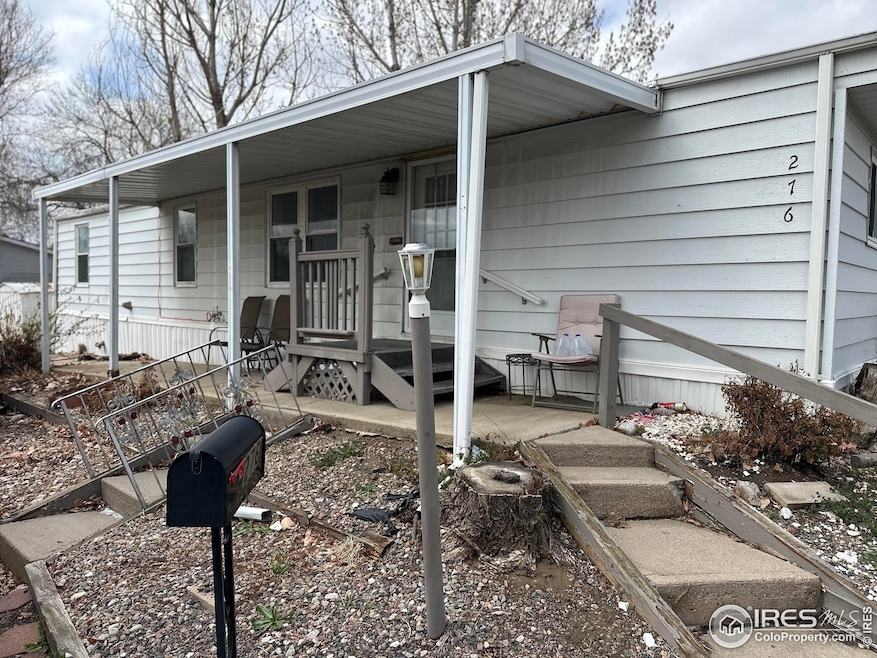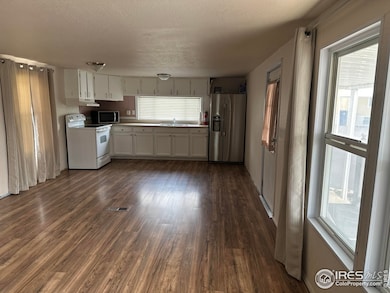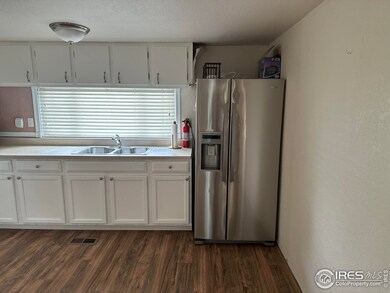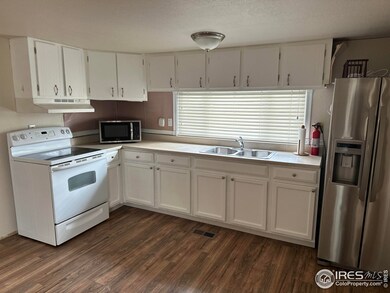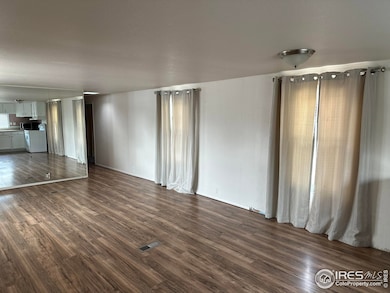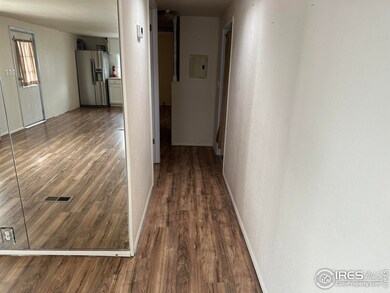1801 W 92nd Ave Unit 276 Denver, CO 80260
Estimated payment $1,376/month
Highlights
- Active Adult
- Clubhouse
- Community Pool
- Open Floorplan
- Sun or Florida Room
- 1 Car Detached Garage
About This Home
Welcome to your new home in the heart of Federal Heights! Located in a peaceful and well-maintained 55+ community, this inviting 2-bedroom, 1 bathroom home offers a serene and secure lifestyle just minutes from Denver.Step inside to a bright, open floor plan with spacious living and dining areas, perfect for entertaining or relaxing. Enjoy newly redone A/C and HVAC systems for maximum comfort and reliability! The kitchen is fully equipped with modern appliances, ample cabinetry, and an open layout!The primary suite features comfy setting with generous closet space, while the second bedroom is ideal for guests or a home office. Enjoy your morning coffee or evening sunset on the private covered porch surrounded by mature trees and friendly neighbors as well as a one car garage!Community Features Include: 55+ entry and on-site management Clubhouse with activities and events Pool and walking paths Pet-friendly atmosphere Convenient access to shopping, dining, and healthcareWhether you're looking to downsize or embrace a relaxed lifestyle, this home is an excellent opportunity to join a welcoming 55+ community in one of the area's most desirable locations.Schedule your private tour today!Showing Instructions: Appointment Required. Call Agent for more details.
Property Details
Home Type
- Manufactured Home
Est. Annual Taxes
- $133
Year Built
- Built in 1979
Lot Details
- 728 Sq Ft Lot
- Wire Fence
- Steep Slope
- Land Lease
HOA Fees
- $1,100 Monthly HOA Fees
Parking
- 1 Car Detached Garage
Home Design
- Metal Roof
- Metal Siding
Interior Spaces
- 728 Sq Ft Home
- 1-Story Property
- Open Floorplan
- Window Treatments
- Sun or Florida Room
- Laminate Flooring
- Fire and Smoke Detector
Kitchen
- Eat-In Kitchen
- Electric Oven or Range
- Microwave
Bedrooms and Bathrooms
- 2 Bedrooms
- 1 Full Bathroom
- Primary bathroom on main floor
- Walk-in Shower
Laundry
- Laundry on main level
- Dryer
- Washer
Outdoor Features
- Patio
- Outdoor Storage
Schools
- Federal Ht Elementary School
Utilities
- Forced Air Heating and Cooling System
- Water Rights Not Included
Listing and Financial Details
- Assessor Parcel Number M0005248
Community Details
Overview
- Active Adult
- Association fees include common amenities, trash, snow removal, ground maintenance, management, utilities
- Holiday Hills Village Association, Phone Number (303) 428-6313
- Holiday Hills Village Subdivision
Amenities
- Clubhouse
- Recreation Room
Recreation
- Community Pool
- Park
Map
Home Values in the Area
Average Home Value in this Area
Property History
| Date | Event | Price | Change | Sq Ft Price |
|---|---|---|---|---|
| 08/21/2025 08/21/25 | For Sale | $49,999 | 0.0% | $69 / Sq Ft |
| 08/14/2025 08/14/25 | Off Market | $49,999 | -- | -- |
| 07/28/2025 07/28/25 | Price Changed | $49,999 | -23.1% | $69 / Sq Ft |
| 05/14/2025 05/14/25 | For Sale | $64,999 | -- | $89 / Sq Ft |
Source: IRES MLS
MLS Number: 1034046
- 1801 W 92nd Ave Unit 726
- 1801 W 92nd Ave Unit 642
- 1801 W 92nd Ave Unit 506
- 1801 W 92nd Ave Unit 13
- 1801 W 92nd Ave Unit 617
- 1801 W 92nd Ave Unit 513
- 1801 W 92nd Ave
- 1801 W 92nd Ave Unit 309
- 1801 W 92nd Ave Unit 685
- 1801 W 92nd Ave Unit 720
- 1801 W 92nd Ave Unit 540
- 1801 W 92nd Ave Unit 338
- 1801 W 92nd Ave Unit 502
- 1801 W 92nd Ave Unit 6
- 1801 W 92nd Ave Unit 605
- 1801 W 92nd Ave Unit 322
- 1801 W 92nd Ave Unit 218
- 1801 W 92nd Ave Unit 515
- 1801 W 92nd Ave Unit 752
- 1801 W 92nd #195 Ave
- 1801 W 92nd Ave Unit 13
- 1801 W 92nd Ave Unit 661
- 1801 W 92nd Ave Unit 752
- 9189 Gale Blvd
- 2205 W 90th Ave
- 1353 W 88th Ave
- 9757 Lane St
- 647 W 91st Ave
- 700 W 91st Ave
- 1046 W 88th Ave
- 8675 Mariposa St
- 9020 Clay St Unit A
- 1401 W 85th Ave Unit Building B #204
- 2512 W 99th Place
- 9300 9300 N
- 1800 W 85th Ave
- 9081 Federal Blvd
- 1327 W 84th Ave
- 10025 Alcott St
- 10211 Ura Ln Unit 2-304
