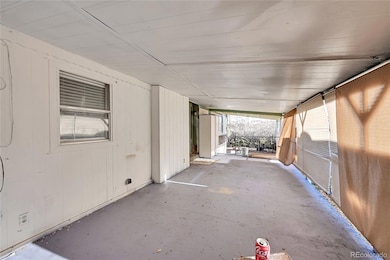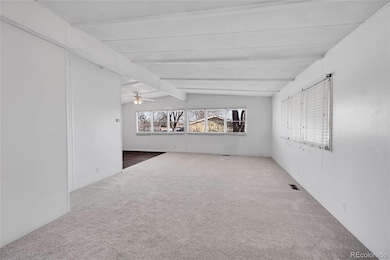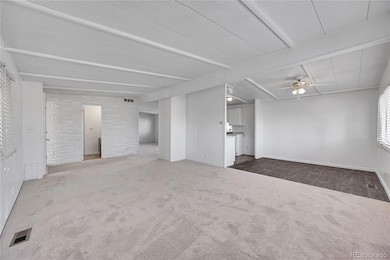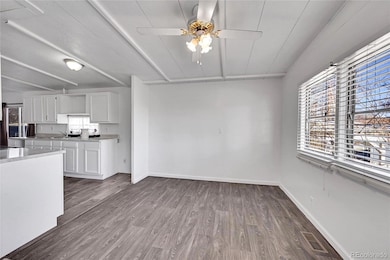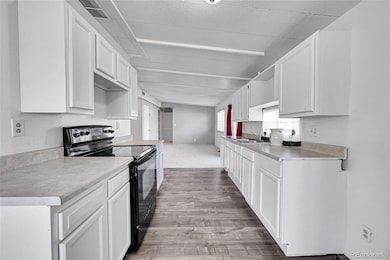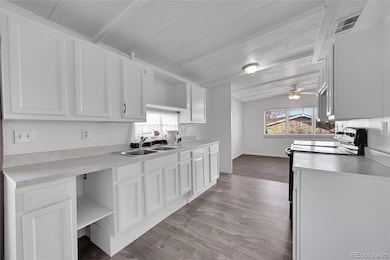1801 W 92nd Ave Unit 515 Denver, CO 80260
Estimated payment $1,482/month
Highlights
- Active Adult
- Clubhouse
- Community Playground
- 99.15 Acre Lot
- Community Pool
- Forced Air Heating and Cooling System
About This Home
Welcome to this spacious mobile home located at 1801 West 92nd Avenue in Federal Heights, Colorado. With 1,344 square feet of thoughtfully designed living space, this property features an open floorplan that is perfect for both entertaining and everyday living. The home includes multiple bedrooms, bathrooms, and a sunroom, providing ample space for families or those seeking a comfortable retreat. As you enter, you will be greeted by a bright living room adorned with vaulted ceilings and natural light that enhances the inviting atmosphere. The kitchen features white cabinetry, a black electric range oven, and light hardwood-style flooring, making it a delightful space for cooking and gathering. The primary bedroom offers a cozy retreat with a ceiling fan, while the additional bedrooms provide flexibility for family or guests. The enclosed sunroom adds an extra touch of relaxation, perfect for enjoying Colorado's beautiful weather year-round. Located in Federal Heights, this home is conveniently situated near local parks, shopping, and dining options, providing a vibrant community atmosphere. Enjoy easy access to outdoor activities in the nearby mountains and the comforts of suburban living. This property is an excellent opportunity for those looking to settle in a welcoming neighborhood while enjoying the benefits of a spacious mobile home.
Listing Agent
Remax inMotion Brokerage Email: hello@inmotionre.com,303-763-0876 License #100032662 Listed on: 01/22/2025
Co-Listing Agent
Remax inMotion Brokerage Email: hello@inmotionre.com,303-763-0876 License #100067173
Property Details
Home Type
- Manufactured Home
Year Built
- Built in 1970
Lot Details
- 99.15 Acre Lot
- Land Lease of $1,200 per month expires 1/1/26
HOA Fees
- $1,200 Monthly HOA Fees
Home Design
- 1,344 Sq Ft Home
- Wood Roof
- Wood Siding
Bedrooms and Bathrooms
- 2 Main Level Bedrooms
- 2 Full Bathrooms
Parking
- 2 Parking Spaces
- 2 Carport Spaces
Schools
- Federal Heights Elementary School
- Northglenn Middle School
- Northglenn High School
Additional Features
- Manufactured Home
- Forced Air Heating and Cooling System
Listing and Financial Details
- Assessor Parcel Number M0001083
Community Details
Overview
- Active Adult
- Holiday Hills Village Association, Phone Number (303) 428-6313
Amenities
- Clubhouse
Recreation
- Community Playground
- Community Pool
Map
Home Values in the Area
Average Home Value in this Area
Property History
| Date | Event | Price | List to Sale | Price per Sq Ft |
|---|---|---|---|---|
| 11/13/2025 11/13/25 | Pending | -- | -- | -- |
| 08/06/2025 08/06/25 | Price Changed | $45,000 | -15.1% | $33 / Sq Ft |
| 06/25/2025 06/25/25 | Price Changed | $53,000 | -11.7% | $39 / Sq Ft |
| 06/05/2025 06/05/25 | Price Changed | $60,000 | -11.8% | $45 / Sq Ft |
| 01/22/2025 01/22/25 | For Sale | $68,000 | -- | $51 / Sq Ft |
Source: REcolorado®
MLS Number: 8682593
- 1801 W 92nd Ave Unit 513
- 1801 W 92nd Ave Unit 754
- 1801 W 92nd Ave Unit 617
- 1801 W 92nd Ave Unit 713
- 1801 W 92nd Ave Unit 471
- 1801 W 92nd Ave Unit 777
- 1801 W 92nd Ave Unit 605
- 1801 W 92nd Ave Unit 502
- 1801 W 92nd Ave Unit 506
- 1801 W 92nd Ave Unit 540
- 1801 W 92nd Ave Unit 529
- 1801 W 92nd Ave Unit 218
- 1801 W 92nd Ave Unit 714
- 1801 W 92nd Ave Unit 506
- 1801 W 92nd Ave Unit 640
- 1801 W 92nd Ave
- 1801 W 92nd Ave Unit Lot 211
- 1801 W 92nd Ave Unit 253
- 1801 W 92nd Ave Unit 642
- 1801 W 92nd Ave Unit 752

